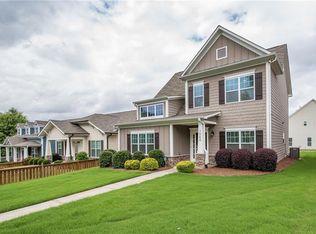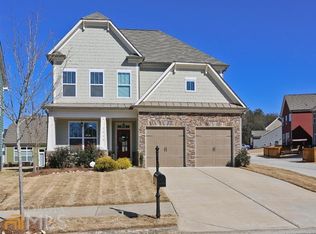Closed
$565,000
1560 Johnson Rd NW, Atlanta, GA 30318
4beds
1,849sqft
Single Family Residence, Residential
Built in 2014
5,662.8 Square Feet Lot
$570,700 Zestimate®
$306/sqft
$2,651 Estimated rent
Home value
$570,700
$514,000 - $633,000
$2,651/mo
Zestimate® history
Loading...
Owner options
Explore your selling options
What's special
Welcome to modern elegance in the coveted in-town West Highlands neighborhood! Located in an enclave of newer homes directly across Atlanta's newest and largest Westside Park this beautiful, light-filled bungalow is MORE than meets the eye with over 1849 square feet of living space, 4 bedrooms including the owner's-suite on the main level, and 3 designer bathrooms. Additional designer touches include vaulted ceilings, shiplap covered walls, light-finished oak hardwood floors, white quartz countertops, tasteful accent walls, and custom gold light fixtures. This home is an entertainers dream with a custom bar complete with a wine cooler, floating shelves, waterfall countertop, and a covered outdoor space. The front yard is fully fenced and landscaped. The rear yard is well appointed with festive string lighting and a stone patio. Be sure to check out the neighborhood amenities which include a resort-style pool with a splash pad, massive dog park for the fur kids, and brand new renovated playground for all ages. The location of this home couldn't be more perfect as it is a 5 minute drive to THREE of Atlanta's Michelin Star restaurants. This home is definitely worth a special trip! Nothing to do with this home except move-in and enjoy, welcome home!
Zillow last checked: 8 hours ago
Listing updated: September 17, 2024 at 10:55pm
Listing Provided by:
Joshua Pickens,
Housewell.com Realty, LLC,
Jennifer Miller,
Housewell.com Realty, LLC
Bought with:
James Dicke, 416476
Real Broker, LLC.
Source: FMLS GA,MLS#: 7421119
Facts & features
Interior
Bedrooms & bathrooms
- Bedrooms: 4
- Bathrooms: 3
- Full bathrooms: 3
- Main level bathrooms: 2
- Main level bedrooms: 2
Primary bedroom
- Features: Master on Main
- Level: Master on Main
Bedroom
- Features: Master on Main
Primary bathroom
- Features: Separate His/Hers, Separate Tub/Shower, Soaking Tub, Vaulted Ceiling(s)
Dining room
- Features: Separate Dining Room
Kitchen
- Features: Breakfast Bar, Cabinets White, Kitchen Island, Stone Counters, View to Family Room
Heating
- Forced Air
Cooling
- Ceiling Fan(s), Central Air
Appliances
- Included: Dishwasher, Disposal, Dryer, Microwave, Refrigerator, Washer
- Laundry: Laundry Room, Main Level, Mud Room
Features
- Crown Molding, Entrance Foyer, Vaulted Ceiling(s)
- Flooring: Carpet, Wood
- Windows: Double Pane Windows
- Basement: None
- Has fireplace: No
- Fireplace features: None
- Common walls with other units/homes: No Common Walls
Interior area
- Total structure area: 1,849
- Total interior livable area: 1,849 sqft
- Finished area above ground: 1,849
- Finished area below ground: 0
Property
Parking
- Total spaces: 2
- Parking features: Attached, Driveway, Garage, Garage Door Opener, Garage Faces Rear
- Attached garage spaces: 2
- Has uncovered spaces: Yes
Accessibility
- Accessibility features: None
Features
- Levels: One and One Half
- Stories: 1
- Patio & porch: Covered, Front Porch, Patio
- Exterior features: None
- Pool features: None
- Spa features: None
- Fencing: Back Yard,Front Yard,Wood
- Has view: Yes
- View description: City, Park/Greenbelt
- Waterfront features: None
- Body of water: None
Lot
- Size: 5,662 sqft
- Dimensions: 54x110x49x110
- Features: Back Yard
Details
- Additional structures: None
- Parcel number: 17 0225 LL0814
- Other equipment: None
- Horse amenities: None
Construction
Type & style
- Home type: SingleFamily
- Architectural style: Bungalow,Craftsman
- Property subtype: Single Family Residence, Residential
Materials
- Fiber Cement
- Foundation: Concrete Perimeter
- Roof: Composition
Condition
- Resale
- New construction: No
- Year built: 2014
Utilities & green energy
- Electric: 440 Volts
- Sewer: Public Sewer
- Water: Public
- Utilities for property: Cable Available, Electricity Available, Natural Gas Available, Sewer Available
Green energy
- Energy efficient items: None
- Energy generation: None
Community & neighborhood
Security
- Security features: Carbon Monoxide Detector(s), Security System Owned, Smoke Detector(s)
Community
- Community features: Homeowners Assoc, Near Trails/Greenway, Playground, Pool, Street Lights
Location
- Region: Atlanta
- Subdivision: West Highlands
HOA & financial
HOA
- Has HOA: Yes
- HOA fee: $1,400 annually
- Services included: Swim
Other
Other facts
- Road surface type: Asphalt
Price history
| Date | Event | Price |
|---|---|---|
| 9/13/2024 | Sold | $565,000$306/sqft |
Source: | ||
| 8/19/2024 | Pending sale | $565,000$306/sqft |
Source: | ||
| 8/14/2024 | Contingent | $565,000$306/sqft |
Source: | ||
| 7/30/2024 | Price change | $565,000-2.4%$306/sqft |
Source: | ||
| 7/17/2024 | Listed for sale | $579,000+88%$313/sqft |
Source: | ||
Public tax history
| Year | Property taxes | Tax assessment |
|---|---|---|
| 2024 | $4,777 +48.1% | $197,280 +7.6% |
| 2023 | $3,226 -15.1% | $183,320 +14.7% |
| 2022 | $3,799 +17% | $159,800 +16.5% |
Find assessor info on the county website
Neighborhood: Rockdale
Nearby schools
GreatSchools rating
- 5/10Boyd Elementary SchoolGrades: PK-5Distance: 0.3 mi
- 2/10John Lewis Invictus AcademyGrades: 6-8Distance: 0.8 mi
- 2/10Douglass High SchoolGrades: 9-12Distance: 2.2 mi
Schools provided by the listing agent
- Elementary: William M.Boyd
- Middle: John Lewis Invictus Academy/Harper-Archer
- High: Frederick Douglass
Source: FMLS GA. This data may not be complete. We recommend contacting the local school district to confirm school assignments for this home.
Get a cash offer in 3 minutes
Find out how much your home could sell for in as little as 3 minutes with a no-obligation cash offer.
Estimated market value
$570,700

