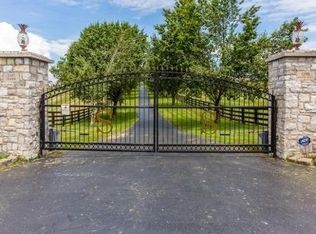Sold for $829,000
$829,000
1560 Rogers Rd, Lancaster, KY 40444
5beds
3,717sqft
Single Family Residence
Built in 2021
50 Acres Lot
$933,500 Zestimate®
$223/sqft
$3,213 Estimated rent
Home value
$933,500
$849,000 - $1.03M
$3,213/mo
Zestimate® history
Loading...
Owner options
Explore your selling options
What's special
This newly constructed barndominium with L-shaped porch(1,080 sq.ft) & huge attached garage(3,600 sq.ft) is ECO friendly home (air scrubber, radon mitigation system, 14 stage water filtration system, zero VOC paint, no smoke or pets). Abundance of natural light on main level which features 18' ceiling with 8' fan, radiant heated floor; 2 master bedroom suites(walk-in closets, double vanities, walk-in shower, free standing soak tub in one & walk-in soaking jetted tub in second); kitchen-Amish custom built cabinets(self-closing), commercial cooktop(propane) with pot filler faucet, quartz countertops, walk-in pantry; oversized laundry.
Loft & 3 bedroom upstairs+office/storage room.
Heated garage has additional kitchen & 2 bathrooms, four 10x12 doors, 400amp electric service panel (220v). 5 ton HVAC unit, 36 kw tankless water heater, 40 years warranty, standing seam roof & siding- currently used as hobby shop & venue(wedding, family events, parties, etc). Fully fenced 50 acres property is divided in 5 fenced fields. Gravel road leads to 60x100 barn with shop area(110v/220v). The pond keeps level all year round and is stock with fish (last summer)-bass, crapy, blue gill & minnow
Zillow last checked: 8 hours ago
Listing updated: August 26, 2025 at 01:03am
Listed by:
Vadim Bezzubets 503-310-7661,
Apex Realty Consultants
Bought with:
Keller Williams Commonwealth
Source: Imagine MLS,MLS#: 22022185
Facts & features
Interior
Bedrooms & bathrooms
- Bedrooms: 5
- Bathrooms: 3
- Full bathrooms: 3
Primary bedroom
- Level: First
Bedroom 1
- Level: First
Bedroom 2
- Level: Second
Bedroom 3
- Level: Second
Bedroom 4
- Level: Second
Bathroom 1
- Description: Full Bath
- Level: First
Bathroom 2
- Description: Full Bath
- Level: Second
Bathroom 3
- Description: Full Bath
- Level: First
Kitchen
- Level: First
Living room
- Level: First
Living room
- Level: First
Heating
- Forced Air, Heat Pump, Hot Water
Cooling
- Heat Pump
Appliances
- Included: Double Oven, Dishwasher, Cooktop
- Laundry: Electric Dryer Hookup, Main Level, Washer Hookup
Features
- Breakfast Bar, Eat-in Kitchen, In-Law Floorplan, Master Downstairs, Wet Bar, Walk-In Closet(s), Ceiling Fan(s)
- Flooring: Concrete, Laminate, Tile
- Has basement: No
- Has fireplace: No
Interior area
- Total structure area: 3,717
- Total interior livable area: 3,717 sqft
- Finished area above ground: 3,717
- Finished area below ground: 0
Property
Parking
- Parking features: Attached Garage, Driveway, Garage Door Opener, Off Street, Garage Faces Front, Garage Faces Rear
- Has garage: Yes
- Has uncovered spaces: Yes
Features
- Levels: Two
- Patio & porch: Patio, Porch
- Fencing: Other
- Has view: Yes
- View description: Trees/Woods, Other
Lot
- Size: 50 Acres
Details
- Additional structures: Barn(s)
- Horses can be raised: Yes
Construction
Type & style
- Home type: SingleFamily
- Architectural style: Contemporary
- Property subtype: Single Family Residence
Materials
- Other
- Foundation: Slab
- Roof: Metal
Condition
- New construction: No
- Year built: 2021
Utilities & green energy
- Sewer: Septic Tank
- Water: Public
- Utilities for property: Electricity Connected, Water Connected
Community & neighborhood
Location
- Region: Lancaster
- Subdivision: Rural
Price history
| Date | Event | Price |
|---|---|---|
| 8/18/2023 | Sold | $829,000-2.4%$223/sqft |
Source: | ||
| 7/26/2023 | Pending sale | $849,000$228/sqft |
Source: | ||
| 6/16/2023 | Price change | $849,000-5.5%$228/sqft |
Source: | ||
| 5/31/2023 | Price change | $898,000-9.2%$242/sqft |
Source: | ||
| 4/4/2023 | Pending sale | $989,000$266/sqft |
Source: | ||
Public tax history
Tax history is unavailable.
Neighborhood: 40444
Nearby schools
GreatSchools rating
- 6/10Camp Dick Robinson Elementary SchoolGrades: PK-5Distance: 4.5 mi
- 5/10Garrard Middle SchoolGrades: 6-8Distance: 10 mi
- 6/10Garrard County High SchoolGrades: 9-12Distance: 11.6 mi
Schools provided by the listing agent
- Elementary: Lancaster
- Middle: Lancaster
- High: Garrard Co
Source: Imagine MLS. This data may not be complete. We recommend contacting the local school district to confirm school assignments for this home.
Get pre-qualified for a loan
At Zillow Home Loans, we can pre-qualify you in as little as 5 minutes with no impact to your credit score.An equal housing lender. NMLS #10287.
