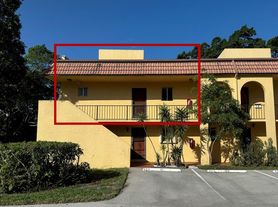Furnished or unfurnished 6Mo or annual this stunning home features a 2024 standing seam metal roof with 10-year transferable warranty, full impact windows and doors, remodeled baths, vaulted ceilings, crown molding, and a granite kitchen that opens to a tropical paradise. Enjoy a saltwater beach-entry pool, spa, misters, jets, and marble pavers. Inside offers split bedrooms, a large laundry room, two cabana baths, plantation shutters, and a double-door entry. Set on a low-traffic street with a fully fenced yard and sunny south exposure. Zoned for Addison Mizner, Boca Middle, and Boca High. Resort-style living at its best.furnished or unfurnished
House for rent
$8,995/mo
1560 SW 16th St, Boca Raton, FL 33486
4beds
2,200sqft
Price may not include required fees and charges.
Singlefamily
Available now
Cats, dogs OK
Electric, ceiling fan
In unit laundry
2 Attached garage spaces parking
Electric, central
What's special
- 170 days |
- -- |
- -- |
Zillow last checked: 8 hours ago
Listing updated: 15 hours ago
Travel times
Facts & features
Interior
Bedrooms & bathrooms
- Bedrooms: 4
- Bathrooms: 2
- Full bathrooms: 2
Rooms
- Room types: Family Room
Heating
- Electric, Central
Cooling
- Electric, Ceiling Fan
Appliances
- Included: Dishwasher, Disposal, Dryer, Microwave, Refrigerator, Washer
- Laundry: In Unit, Sink
Features
- Ceiling Fan(s), Entrance Foyer, Pantry, Pull Down Stairs, Split Bedroom, Vaulted Ceiling(s), Walk-In Closet(s)
- Flooring: Laminate, Wood
Interior area
- Total interior livable area: 2,200 sqft
Video & virtual tour
Property
Parking
- Total spaces: 2
- Parking features: Attached, Driveway, Covered
- Has attached garage: Yes
- Details: Contact manager
Features
- Stories: 1
- Exterior features: Contact manager
Details
- Parcel number: 06424736025390050
Construction
Type & style
- Home type: SingleFamily
- Property subtype: SingleFamily
Condition
- Year built: 1985
Community & HOA
Location
- Region: Boca Raton
Financial & listing details
- Lease term: Month To Month
Price history
| Date | Event | Price |
|---|---|---|
| 12/28/2025 | Listing removed | $1,299,000$590/sqft |
Source: | ||
| 11/21/2025 | Listed for sale | $1,299,000$590/sqft |
Source: | ||
| 11/7/2025 | Listing removed | $1,299,000$590/sqft |
Source: | ||
| 11/2/2025 | Pending sale | $1,299,000$590/sqft |
Source: | ||
| 10/1/2025 | Price change | $8,995-10%$4/sqft |
Source: BeachesMLS #R11110589 Report a problem | ||
Neighborhood: 33486
Nearby schools
GreatSchools rating
- 9/10Addison Mizner Elementary SchoolGrades: K-8Distance: 1 mi
- 6/10Boca Raton Community High SchoolGrades: 9-12Distance: 2.1 mi
- 8/10Boca Raton Community Middle SchoolGrades: 6-8Distance: 1.8 mi

