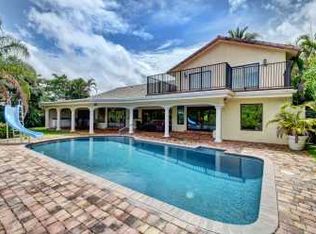Sold for $6,125,000
$6,125,000
1560 SW 6th Avenue SW, Boca Raton, FL 33486
5beds
5,750sqft
Single Family Residence
Built in 2025
10,655 Square Feet Lot
$6,143,300 Zestimate®
$1,065/sqft
$6,589 Estimated rent
Home value
$6,143,300
$5.53M - $6.82M
$6,589/mo
Zestimate® history
Loading...
Owner options
Explore your selling options
What's special
Welcome to Carriage Hill, East Boca RatonExperience extraordinary living in one of Boca Raton's most desirable neighborhoods--just minutes from pristine oceanfront beaches, beautiful public parks, The Boca Raton Resort, downtown Mizner Park, and Royal Palm Place for shopping and dining.This newly built waterfront estate perfectly blends luxury, privacy, and modern design. Overlooking the tranquil El Rio Canal and a lush preserve, this home provides a rare sanctuary setting with uninterrupted natural views--offering peaceful seclusion and exceptional privacy from your pool and backyard. Featuring five en-suite bedrooms, a second-floor club room, and 93 feet of waterfront with a brand-new seawall and 73-foot composite dock, this residence is designed for elegant entertaining an everyday comfort. Enjoy a sparkling heated saltwater pool and spillover spa, a 550+ bottle wine room, and chef's kitchen with Sub-Zero and Wolf appliances.
Exceptional craftsmanship and modern innovation are evident throughoutfrom the 40-foot great room ceilings and Aqua Fire vapor fireplace, to the whole-house generator, Creston automation, Sonos sound system, and 4 Lennox A/C units. The primary suite is a true retreat with double vanities, dual water closets, dual showers, and a soaking tub.
Additional highlights include an oversized 3-car garage, synthetic turf backyard, and a spacious second-floor entertaining balcony with sweeping views. Located within excellent public school zones, this turnkey property offers the very best of Boca Raton's world-class lifestylewhere luxury meets coastal serenity.
Zillow last checked: 8 hours ago
Listing updated: January 01, 2026 at 05:24am
Listed by:
Theresa M Larsen 561-289-4462,
William Raveis Real Estate
Bought with:
Erika D Granath
Granath Realty Group, Inc
Source: BeachesMLS,MLS#: RX-11131610 Originating MLS: Beaches MLS
Originating MLS: Beaches MLS
Facts & features
Interior
Bedrooms & bathrooms
- Bedrooms: 5
- Bathrooms: 8
- Full bathrooms: 5
- 1/2 bathrooms: 3
Primary bedroom
- Level: M
- Area: 380 Square Feet
- Dimensions: 20 x 19
Den
- Level: M
- Area: 182 Square Feet
- Dimensions: 14 x 13
Dining room
- Level: M
- Area: 360 Square Feet
- Dimensions: 18 x 20
Great room
- Level: U
- Area: 434 Square Feet
- Dimensions: 31 x 14
Kitchen
- Level: M
- Area: 361 Square Feet
- Dimensions: 19 x 19
Living room
- Level: M
- Area: 560 Square Feet
- Dimensions: 28 x 20
Heating
- Central, Zoned, Fireplace(s)
Cooling
- Zoned, Central Air
Appliances
- Included: Washer, Gas Range, Wall Oven, Microwave, Disposal, Refrigerator, Dryer
- Laundry: Sink
Features
- Wet Bar, Upstairs Living Area, Closet Cabinets, Kitchen Island, Volume Ceiling, Walk-In Closet(s), Bar, Entrance Foyer, Pantry
- Flooring: Wood, Ceramic Tile
- Windows: Impact Glass, Impact Glass (Complete)
- Has fireplace: Yes
- Fireplace features: Decorative
Interior area
- Total structure area: 8,675
- Total interior livable area: 5,750 sqft
Property
Parking
- Total spaces: 3
- Parking features: Garage - Building, 2+ Spaces
- Garage spaces: 3
Features
- Stories: 2
- Patio & porch: Open Patio
- Exterior features: Built-in Barbecue, Outdoor Kitchen, Custom Lighting, Auto Sprinkler, Covered Balcony, Outdoor Shower, Dock
- Has private pool: Yes
- Pool features: In Ground, Salt Water, Pool/Spa Combo, Heated
- Has spa: Yes
- Spa features: Spa
- Fencing: Fenced
- Has view: Yes
- View description: Canal, Preserve, Pool
- Has water view: Yes
- Water view: Canal
- Waterfront features: Interior Canal, Fixed Bridges
Lot
- Size: 10,655 sqft
- Dimensions: 92 x 115
- Features: < 1/4 Acre
Details
- Parcel number: 06434731080020530
- Zoning: R1D(ci
- Other equipment: Generator
Construction
Type & style
- Home type: SingleFamily
- Architectural style: Traditional,Key West
- Property subtype: Single Family Residence
Materials
- CBS, Concrete
- Roof: Concrete
Condition
- New Construction
- New construction: Yes
- Year built: 2025
Utilities & green energy
- Gas: Gas Bottle
- Sewer: Public Sewer
- Utilities for property: Gas Bottle
Community & neighborhood
Security
- Security features: Security System Owned, Closed Circuit Camera(s), Smoke Detector(s)
Community
- Community features: Sidewalks, Street Lights
Location
- Region: Boca Raton
- Subdivision: Carriage Hill
HOA & financial
HOA
- Has HOA: Yes
- HOA fee: $17 monthly
Other fees
- Application fee: $0
Other
Other facts
- Listing terms: Cash
Price history
| Date | Event | Price |
|---|---|---|
| 1/1/2026 | Sold | $6,125,000-5.7%$1,065/sqft |
Source: | ||
| 12/20/2025 | Pending sale | $6,495,000$1,130/sqft |
Source: | ||
| 10/11/2025 | Listed for sale | $6,495,000-1.2%$1,130/sqft |
Source: | ||
| 10/6/2025 | Listing removed | $6,575,000$1,143/sqft |
Source: | ||
| 7/7/2025 | Listed for sale | $6,575,000+304.6%$1,143/sqft |
Source: | ||
Public tax history
| Year | Property taxes | Tax assessment |
|---|---|---|
| 2024 | $23,373 +18.4% | $1,371,038 +19.5% |
| 2023 | $19,733 -1.1% | $1,147,100 +1.2% |
| 2022 | $19,954 +48.3% | $1,133,504 +48.1% |
Find assessor info on the county website
Neighborhood: 33486
Nearby schools
GreatSchools rating
- 9/10Addison Mizner Elementary SchoolGrades: K-8Distance: 1.4 mi
- 6/10Boca Raton Community High SchoolGrades: 9-12Distance: 2.5 mi
- 8/10Boca Raton Community Middle SchoolGrades: 6-8Distance: 2.1 mi
Get a cash offer in 3 minutes
Find out how much your home could sell for in as little as 3 minutes with a no-obligation cash offer.
Estimated market value$6,143,300
Get a cash offer in 3 minutes
Find out how much your home could sell for in as little as 3 minutes with a no-obligation cash offer.
Estimated market value
$6,143,300
