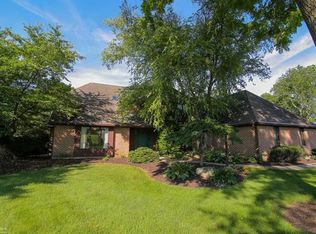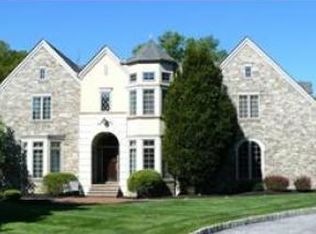Sold for $925,000 on 10/03/25
$925,000
1560 Surrey Rd, Bethlehem, PA 18015
5beds
4,035sqft
Single Family Residence
Built in 1989
1.63 Acres Lot
$931,600 Zestimate®
$229/sqft
$3,837 Estimated rent
Home value
$931,600
$829,000 - $1.04M
$3,837/mo
Zestimate® history
Loading...
Owner options
Explore your selling options
What's special
Tucked away in one of SAUCON VALLEY’S MOST WELCOMING NEIGHBORHOODS, this warm and inviting BLAIR CUSTOM HOME offers a THOUGHTFUL LAYOUT, PEACEFUL OUTDOOR SPACE, and ROOM TO GROW. With over 4,000 SQUARE FEET of comfortable living, natural light fills each room and highlights the home’s quality finishes and well-maintained character. A charming foyer opens to FORMAL LIVING and DINING ROOMS with classic details throughout. The kitchen features GRANITE COUNTERTOPS and CUSTOM CABINETRY, and flows easily into an AIRY and SPACIOUS FAMILY ROOM with FLOOR-TO-CEILING STONE FIREPLACE—perfect for quiet evenings or casual get-togethers. The FIRST-FLOOR PRIMARY SUITE offers a peaceful retreat, with a SITTING AREA, SPACIOUS CLOSETS, and ENSUITE BATH. Upstairs, you'll find FOUR ADDITIONAL BEDROOMS—one with a RENOVATED JACK & JILL-STYLE BATH—and another UPDATED FULL BATHROOM with GRANITE COUNTERS and SUBWAY TILE. Step outside and take in the changing seasons from the WRAPAROUND TREX DECK, complete with a PERGOLA and RETRACTABLE AWNING, accessible directly from both the kitchen and family room. Framed by MATURE LANDSCAPING, BLOOMING FLOWERS, and a FENCED-IN BACKYARD, this outdoor setting is perfect for quiet mornings, dining al fresco, or simply unwinding in the fresh air. Just minutes from DOWNTOWN BETHLEHEM, TOP-RATED SCHOOLS, RESTAURANTS, and LEHIGH UNIVERSITY, this home offers the perfect balance of COMFORT, CONVENIENCE, and OUTDOOR LIVING.
Zillow last checked: 8 hours ago
Listing updated: October 03, 2025 at 08:34am
Listed by:
Rebecca L. Francis 484-280-6212,
BHHS Fox & Roach Center Valley,
Elizabeth S. Bowers 610-533-8108,
BHHS Fox & Roach Center Valley
Bought with:
Rebecca L. Francis, AB068880
BHHS Fox & Roach Center Valley
Source: GLVR,MLS#: 755671 Originating MLS: Lehigh Valley MLS
Originating MLS: Lehigh Valley MLS
Facts & features
Interior
Bedrooms & bathrooms
- Bedrooms: 5
- Bathrooms: 4
- Full bathrooms: 3
- 1/2 bathrooms: 1
Primary bedroom
- Description: Hardwood flooring; baseboard molding; cathedral ceiling; ceiling fan; double picture window with plantation shutters and transom
- Level: First
- Dimensions: 18.00 x 15.00
Bedroom
- Description: Wall-to-wall carpeting; baseboard molding; skylight with blinds; walk-in closet with built-in shelving and clothing rods; ceiling lights (2); under-stair storage
- Level: Second
- Dimensions: 20.00 x 14.00
Bedroom
- Description: Wall-to-wall carpeting; baseboard molding; double closet with built-in shelving and clothing rods
- Level: Second
- Dimensions: 11.00 x 11.00
Bedroom
- Description: Wall-to-wall carpeting; baseboard molding; double closets with built-in shelving and clothing rods; private access to full bathroom
- Level: Second
- Dimensions: 12.00 x 11.00
Bedroom
- Description: Carpet flooring; baseboard molding; double closets with built-in shelving and clothing rods; cathedral ceiling; picture window with half-moon transom
- Level: Second
- Dimensions: 14.00 x 13.00
Primary bathroom
- Description: Ceramic tile flooring; baseboard molding; vaulted ceiling with track lighting and skylight; double vanity with marble counter; wall mirror; hanging pendant vanity lights (3); linen closet with built-in shelving; step-up jetted soaking tub with marble tile
- Level: First
- Dimensions: 16.00 x 12.00
Breakfast room nook
- Description: Breakfast Area: Ceramic tile flooring; baseboard and crown molding; ceiling fan with light; double glass doors (2) to wraparound Trex deck
- Level: First
- Dimensions: 8.00 x 13.00
Dining room
- Description: Hardwood flooring; baseboard and crown molding; paneled wainscoting; chandelier; picture window with half-moon transom; recessed lights; entrance to hallway
- Level: First
- Dimensions: 15.00 x 15.00
Family room
- Description: Hardwood flooring; baseboard molding; cathedral ceiling; built-in bookcase with lower cabinets and open shelving; ceiling fan with light; track lighting; floor-to-ceiling stone gas fireplace with slate hearth and wood mantel; patio doors to Trex deck; sec
- Level: First
- Dimensions: 34.00 x 26.00
Foyer
- Description: Hardwood flooring; baseboard molding; chandelier; twostory ceiling; second-story double window with half-moon transom; wooden front door with sidelights and shutters; double coat closet; door to basement
- Level: First
- Dimensions: 11.00 x 8.00
Other
- Description: Ceramic tile flooring; baseboard molding; single vanity with granite counter and backsplash; wall mirror; vanity light; shower/tub combo with subway tile surround; built-in shower shelves (2); exhaust fan with light
- Level: Second
- Dimensions: 8.00 x 6.00
Other
- Description: Ceramic tile flooring; baseboard molding; double vanity with granite counter and backsplash; wall mirror; recessed vanity lighting; private toilet/shower room with shower/tub combo and subway tile surround; exhaust fan with light
- Level: Second
- Dimensions: 11.00 x 8.00
Half bath
- Description: Ceramic tile flooring; baseboard molding; ceiling light with exhaust fan; single vanity with granite counter and hammered copper sink; wall mirror; vanity light
- Level: First
- Dimensions: 6.00 x 5.00
Kitchen
- Description: Ceramic tile flooring; baseboard and crown molding; recessed lighting; custom cabinetry with granite countertops; ceramic tile backsplash; center island with lower cabinets and drawers, hanging pendant lights (2), and seating; built-in roll-top desk
- Level: First
- Dimensions: 20.00 x 15.00
Laundry
- Description: Ceramic tile flooring; baseboard molding; 3/4 paneled wainscoting; ceiling light; coat closets with built-in shelving (2); Electrolux washer and dryer; built-in shelving above; door to Trex deck; door to garage
- Level: First
- Dimensions: 12.00 x 7.00
Living room
- Description: Hardwood flooring; baseboard molding; vaulted ceiling; picture window with half-moon transom and blinds
- Level: First
- Dimensions: 20.00 x 14.00
Other
- Description: Primary Sitting Area: French glass-panel door; hardwood flooring; baseboard molding
- Level: First
- Dimensions: 15.00 x 11.00
Other
- Description: Primary Walk In Closet: Double-door entry; wall-to-wall carpeting; baseboard molding; track lights (2); built-in shelving and closet system
- Level: First
- Dimensions: 12.00 x 7.00
Other
- Description: Landing/Catwalk: Hardwood flooring; wood balusters and railing; ceiling lights (3); overlooks foyer and family room; double linen closet with built-in shelving
- Level: First
- Dimensions: 26.00 x 15.00
Other
- Description: Unfinished basement
- Level: Basement
- Dimensions: 55.00 x 49.00
Heating
- Baseboard, Electric, Forced Air, Zoned
Cooling
- Central Air, Ceiling Fan(s), Zoned
Appliances
- Included: Built-In Oven, Double Oven, Dishwasher, Electric Cooktop, Electric Dryer, Electric Oven, Electric Water Heater, Microwave, Refrigerator, Washer
- Laundry: Electric Dryer Hookup, Main Level
Features
- Attic, Breakfast Area, Cathedral Ceiling(s), Dining Area, Separate/Formal Dining Room, Entrance Foyer, Eat-in Kitchen, High Ceilings, Home Office, Jetted Tub, Kitchen Island, Mud Room, Family Room Main Level, Storage, Skylights, Traditional Floorplan, Utility Room, Vaulted Ceiling(s), Walk-In Closet(s)
- Flooring: Carpet, Ceramic Tile, Hardwood
- Windows: Skylight(s)
- Basement: Full,Concrete
- Has fireplace: Yes
- Fireplace features: Family Room
Interior area
- Total interior livable area: 4,035 sqft
- Finished area above ground: 4,035
- Finished area below ground: 0
Property
Parking
- Total spaces: 2
- Parking features: Attached, Driveway, Garage, Off Street, On Street, Garage Door Opener
- Attached garage spaces: 2
- Has uncovered spaces: Yes
Features
- Stories: 2
- Patio & porch: Covered, Deck, Patio, Porch
- Exterior features: Awning(s), Deck, Fence, Fire Pit, Porch, Patio, Shed
- Has spa: Yes
- Fencing: Yard Fenced
- Has view: Yes
- View description: Valley
Lot
- Size: 1.63 Acres
- Features: Flat, Wooded
Details
- Additional structures: Shed(s)
- Parcel number: Q6SE4 2 37 0719
- Zoning: 19R40
- Special conditions: None
Construction
Type & style
- Home type: SingleFamily
- Architectural style: Colonial
- Property subtype: Single Family Residence
Materials
- Stone, Vinyl Siding
- Foundation: Basement
- Roof: Asphalt,Fiberglass
Condition
- Year built: 1989
Utilities & green energy
- Electric: Generator
- Sewer: Public Sewer
- Water: Public
Community & neighborhood
Community
- Community features: Sidewalks
Location
- Region: Bethlehem
- Subdivision: Saucon Valley Estate
Other
Other facts
- Listing terms: Cash,Conventional
- Ownership type: Fee Simple
Price history
| Date | Event | Price |
|---|---|---|
| 10/3/2025 | Sold | $925,000$229/sqft |
Source: | ||
| 7/22/2025 | Pending sale | $925,000$229/sqft |
Source: | ||
| 7/15/2025 | Listed for sale | $925,000$229/sqft |
Source: | ||
| 6/24/2025 | Listing removed | $925,000$229/sqft |
Source: | ||
| 6/11/2025 | Pending sale | $925,000$229/sqft |
Source: | ||
Public tax history
| Year | Property taxes | Tax assessment |
|---|---|---|
| 2025 | $14,009 +0.8% | $196,900 |
| 2024 | $13,901 | $196,900 |
| 2023 | $13,901 | $196,900 |
Find assessor info on the county website
Neighborhood: 18015
Nearby schools
GreatSchools rating
- 6/10Saucon Valley El SchoolGrades: K-4Distance: 2.4 mi
- 6/10Saucon Valley Middle SchoolGrades: 5-8Distance: 2.5 mi
- 9/10Saucon Valley Senior High SchoolGrades: 9-12Distance: 2.6 mi
Schools provided by the listing agent
- District: Saucon Valley
Source: GLVR. This data may not be complete. We recommend contacting the local school district to confirm school assignments for this home.

Get pre-qualified for a loan
At Zillow Home Loans, we can pre-qualify you in as little as 5 minutes with no impact to your credit score.An equal housing lender. NMLS #10287.
Sell for more on Zillow
Get a free Zillow Showcase℠ listing and you could sell for .
$931,600
2% more+ $18,632
With Zillow Showcase(estimated)
$950,232
