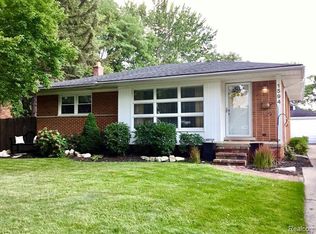Sold for $1,180,000
$1,180,000
1560 Villa Rd, Birmingham, MI 48009
4beds
4,070sqft
Single Family Residence
Built in 2005
5,662.8 Square Feet Lot
$1,234,600 Zestimate®
$290/sqft
$7,634 Estimated rent
Home value
$1,234,600
$1.14M - $1.33M
$7,634/mo
Zestimate® history
Loading...
Owner options
Explore your selling options
What's special
Curb appeal is just the beginning at this beautifully constructed Birmingham home, close to Downtown & the Rail District. A gracious foyer welcomes you with beautiful hardwood floors, crown moldings, custom fixtures, & designer-perfect living spaces. Entertain in the private dining room & work peacefully in the home office with French doors & built-ins. Enjoy open-concept living featuring a cook's kitchen with high-end SS appliances, Quartz countertops, custom cabinets & a large island with seating overlooking the great room filled with natural light, fireplace, & patio access. The 2nd floor provides a large master suite with dual WIC, spa bath, and 2 additional bedrooms, a full bath, convenient laundry, & a landing that's perfect for lounging, The finished lower level boasts a family rm for movie night, a workout rm, a 4TH bedroom & bath. Terraced patio with fenced backyard is lovely. New driveway w/an electric gate adds privacy & leads to a 2-car garage w/epoxy floor. New mechanicals, custom window treatments, sprinklers, and a great location.
Zillow last checked: 8 hours ago
Listing updated: August 06, 2025 at 06:30am
Listed by:
Frank Flynn 248-835-4150,
The Agency Hall & Hunter,
Julie Flynn 248-835-4222,
The Agency Hall & Hunter
Bought with:
Paul V Wolfert, 6501377381
Century 21 Row
Source: Realcomp II,MLS#: 20240057621
Facts & features
Interior
Bedrooms & bathrooms
- Bedrooms: 4
- Bathrooms: 4
- Full bathrooms: 3
- 1/2 bathrooms: 1
Heating
- Forced Air, Natural Gas
Cooling
- Central Air
Appliances
- Included: Built In Gas Range, Bar Fridge, Dishwasher, Disposal, Dryer, Exhaust Fan, Free Standing Refrigerator, Microwave, Stainless Steel Appliances, Washer, Wine Refrigerator
- Laundry: Laundry Room
Features
- Entrance Foyer, High Speed Internet, Programmable Thermostat
- Basement: Daylight,Finished,Full
- Has fireplace: Yes
- Fireplace features: Gas, Great Room
Interior area
- Total interior livable area: 4,070 sqft
- Finished area above ground: 2,770
- Finished area below ground: 1,300
Property
Parking
- Total spaces: 2
- Parking features: Two Car Garage, Detached, Electricityin Garage, Garage Door Opener
- Garage spaces: 2
Features
- Levels: Two
- Stories: 2
- Entry location: GroundLevelwSteps
- Patio & porch: Covered, Patio, Porch
- Exterior features: Gutter Guard System, Lighting
- Pool features: None
- Fencing: Fenced
Lot
- Size: 5,662 sqft
- Dimensions: 50.00 x 115.00
Details
- Parcel number: 2031103024
- Special conditions: Short Sale No,Standard
Construction
Type & style
- Home type: SingleFamily
- Architectural style: Colonial
- Property subtype: Single Family Residence
Materials
- Cedar, Other
- Foundation: Basement, Poured, Sump Pump
- Roof: Asphalt
Condition
- Platted Sub
- New construction: No
- Year built: 2005
Utilities & green energy
- Sewer: Public Sewer
- Water: Public
- Utilities for property: Cable Available, Underground Utilities
Community & neighborhood
Location
- Region: Birmingham
- Subdivision: BIRMINGHAM-VILLAS
Other
Other facts
- Listing agreement: Exclusive Right To Sell
- Listing terms: Cash,Conventional
Price history
| Date | Event | Price |
|---|---|---|
| 9/9/2024 | Sold | $1,180,000+24.3%$290/sqft |
Source: | ||
| 8/12/2024 | Pending sale | $949,000$233/sqft |
Source: | ||
| 8/8/2024 | Listed for sale | $949,000+43.8%$233/sqft |
Source: | ||
| 8/3/2018 | Sold | $660,000-1.5%$162/sqft |
Source: Public Record Report a problem | ||
| 6/3/2018 | Pending sale | $670,000$165/sqft |
Source: Max Broock #218044134 Report a problem | ||
Public tax history
| Year | Property taxes | Tax assessment |
|---|---|---|
| 2024 | $13,280 +5.2% | $396,120 +10.1% |
| 2023 | $12,622 -0.9% | $359,750 +6.9% |
| 2022 | $12,734 -2.1% | $336,400 +6.2% |
Find assessor info on the county website
Neighborhood: 48009
Nearby schools
GreatSchools rating
- 8/10Harlan Elementary SchoolGrades: K-5Distance: 1.8 mi
- 9/10Derby Middle SchoolGrades: 6-8Distance: 0.6 mi
- 8/10Ernest W. Seaholm High SchoolGrades: 9-12Distance: 2.2 mi
Get a cash offer in 3 minutes
Find out how much your home could sell for in as little as 3 minutes with a no-obligation cash offer.
Estimated market value$1,234,600
Get a cash offer in 3 minutes
Find out how much your home could sell for in as little as 3 minutes with a no-obligation cash offer.
Estimated market value
$1,234,600
