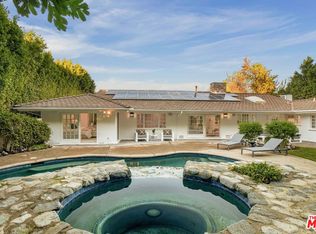Welcome to your immaculate new construction masterpiece located in the coveted Royal Oaks of Encino. Behind exclusive, private gates sits this grand estate boasting 10,420 sqft of refined luxury. Awe inspiring main level welcomes you to quintessential California living featuring exceptional city views radiating from massive glass pocket doors the moment you enter. Incredibly open floor plan generates a smooth flow from the sweeping family room, sumptuous dining room, striking wine cellar, chic bar, oversized chef's kitchen with 2 center islands, butlers pantry, bedroom with ensuite bathroom, and substantial patio overlooking the ultimate entertainers dream backyard. Upstairs beholds 4 exquisitely designed ensuite bedrooms, including master retreat featuring a stunning fireplace, expansive walk in closet with two islands, luxurious spa like bathroom, and glass sliding doors leading out to the extensive balcony with a cozy firepit and plenty of lounging space. Downstairs presents amenities galore, featuring a sauna, home theater, gym, wet bar, 2 ensuite bedrooms, and seamless flow to the extraordinary backyard. Basketball court, mini golf, infinity pool & spa, outdoor bbq area w/ room for seating, immense grass, covered lounge area with outdoor fireplace, all surrounded by lush greenery providing peace and tranquility. Architecturally designed with meticulous perfection, this trophy estate is unlike any other.
This property is off market, which means it's not currently listed for sale or rent on Zillow. This may be different from what's available on other websites or public sources.
