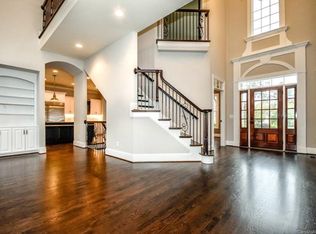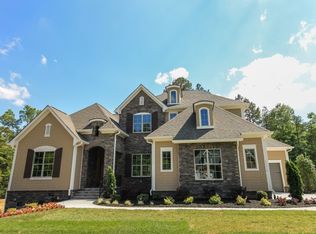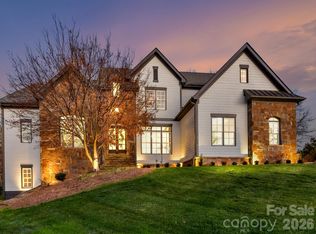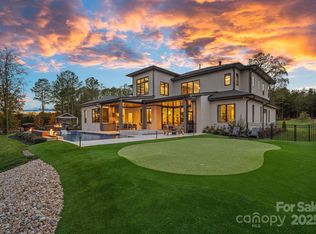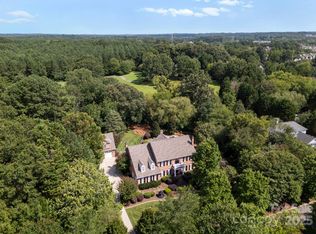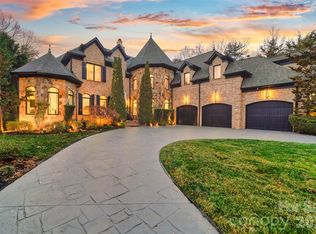Stunning home in The Reserve at River Run, featuring an array of luxurious upgrades and thoughtful design.The open floor plan flows seamlessly from the great room into the gourmet kitchen and dining room. The kitchen is a chef's dream, equipped with a Sub-Zero refrigerator, Wolf range, quartz countertops, marble backsplash, and a custom hood. The primary bedroom suite is a private retreat, complete with an en-suite bath featuring dual vanities, a soaking tub, and a spacious walk-in shower. The primary closet includes a W/D and ample space for "his and hers." The upper level is home to four en-suite bedrooms, each with walk-in closets, and a versatile bonus room. The lower level is an entertainer's paradise, boasting theater room, recreation room, wine cellar and wet bar, complete with dishwasher, ice maker and beverage fridge. The home is sits on over an acre of private, heavily wooded land that backs up to the Greenway.This home truly offers a unique blend of elegance and comfort.
Under contract-show
$2,998,600
15603 June Washam Rd, Davidson, NC 28036
6beds
8,004sqft
Est.:
Single Family Residence
Built in 2015
1.12 Acres Lot
$2,884,900 Zestimate®
$375/sqft
$75/mo HOA
What's special
- 205 days |
- 371 |
- 5 |
Zillow last checked: 8 hours ago
Listing updated: November 25, 2025 at 02:43pm
Listing Provided by:
Jillian Ann Mack jillian.mack@allentate.com,
Howard Hanna Allen Tate Mooresville/LKN
Source: Canopy MLS as distributed by MLS GRID,MLS#: 4273381
Facts & features
Interior
Bedrooms & bathrooms
- Bedrooms: 6
- Bathrooms: 6
- Full bathrooms: 4
- 1/2 bathrooms: 2
- Main level bedrooms: 1
Primary bedroom
- Features: En Suite Bathroom, Walk-In Closet(s)
- Level: Main
Bedroom s
- Features: En Suite Bathroom, Walk-In Closet(s)
- Level: Upper
Bedroom s
- Features: En Suite Bathroom, Walk-In Closet(s)
- Level: Upper
Bedroom s
- Features: En Suite Bathroom, Walk-In Closet(s)
- Level: Upper
Bedroom s
- Features: En Suite Bathroom
- Level: Basement
Bathroom full
- Features: Garden Tub
- Level: Main
Bathroom half
- Level: Main
Bathroom full
- Level: Upper
Bathroom full
- Level: Upper
Bathroom half
- Level: Upper
Bathroom full
- Level: Basement
Bathroom full
- Level: Upper
Dining room
- Level: Main
Kitchen
- Features: Walk-In Pantry
- Level: Main
Laundry
- Level: Main
Living room
- Features: Built-in Features
- Level: Main
Media room
- Level: Basement
Media room
- Level: Basement
Office
- Level: Main
Office
- Level: Basement
Recreation room
- Level: Basement
Other
- Features: Built-in Features
- Level: Basement
Heating
- Central, Forced Air, Natural Gas, Zoned
Cooling
- Ceiling Fan(s), Central Air, Electric, Zoned
Appliances
- Included: Bar Fridge, Convection Oven, Dishwasher, Disposal, Double Oven, Dryer, Electric Oven, Exhaust Hood, Filtration System, Gas Range, Gas Water Heater, Ice Maker, Microwave, Oven, Plumbed For Ice Maker, Refrigerator with Ice Maker, Washer, Washer/Dryer, Water Softener, Wine Refrigerator
- Laundry: Electric Dryer Hookup, In Basement, Laundry Room, Lower Level, Main Level, Multiple Locations, Sink, Washer Hookup
Features
- Breakfast Bar, Drop Zone, Kitchen Island, Open Floorplan, Pantry, Storage, Walk-In Closet(s), Walk-In Pantry, Wet Bar
- Flooring: Carpet, Tile, Wood
- Doors: French Doors, Insulated Door(s), Pocket Doors
- Windows: Insulated Windows, Window Treatments
- Basement: Daylight,Exterior Entry,Finished,Storage Space,Walk-Out Access
- Attic: Walk-In
- Fireplace features: Gas Log, Living Room, Outside
Interior area
- Total structure area: 5,417
- Total interior livable area: 8,004 sqft
- Finished area above ground: 5,417
- Finished area below ground: 2,587
Property
Parking
- Total spaces: 6
- Parking features: Driveway, Attached Garage, Garage Door Opener, Garage Faces Side, Garage Shop, Keypad Entry, Garage on Main Level
- Attached garage spaces: 3
- Uncovered spaces: 3
Features
- Levels: Two
- Stories: 2
- Patio & porch: Balcony, Covered, Enclosed, Front Porch, Rear Porch, Screened, Terrace
- Exterior features: Fire Pit, Gas Grill, In-Ground Irrigation
- Has private pool: Yes
- Pool features: Heated, In Ground, Outdoor Pool, Pool/Spa Combo, Salt Water
- Fencing: Back Yard
Lot
- Size: 1.12 Acres
- Dimensions: 108 x 427 x 236 x 221
- Features: Corner Lot, Cul-De-Sac, Green Area, Wooded
Details
- Parcel number: 00748206
- Zoning: PUD
- Special conditions: Standard
- Other equipment: Surround Sound
Construction
Type & style
- Home type: SingleFamily
- Architectural style: European
- Property subtype: Single Family Residence
Materials
- Brick Partial, Stucco, Stone
Condition
- New construction: No
- Year built: 2015
Details
- Builder model: Custom
- Builder name: Plattner
Utilities & green energy
- Sewer: Public Sewer
- Water: City
- Utilities for property: Cable Available, Electricity Connected, Fiber Optics, Satellite Internet Available, Underground Power Lines, Underground Utilities
Community & HOA
Community
- Features: Golf, Walking Trails
- Security: Carbon Monoxide Detector(s), Radon Mitigation System, Security System, Smoke Detector(s)
- Subdivision: River Run
HOA
- Has HOA: Yes
- HOA fee: $900 annually
- HOA name: First Service Residential
Location
- Region: Davidson
Financial & listing details
- Price per square foot: $375/sqft
- Tax assessed value: $2,086,600
- Date on market: 7/5/2025
- Cumulative days on market: 205 days
- Listing terms: Cash,Conventional
- Electric utility on property: Yes
- Road surface type: Concrete, Paved
Estimated market value
$2,884,900
$2.74M - $3.03M
$7,433/mo
Price history
Price history
| Date | Event | Price |
|---|---|---|
| 10/10/2025 | Price change | $2,998,600-6%$375/sqft |
Source: | ||
| 7/5/2025 | Listed for sale | $3,190,000+110.6%$399/sqft |
Source: | ||
| 3/13/2019 | Sold | $1,515,000-5.3%$189/sqft |
Source: | ||
| 2/9/2019 | Pending sale | $1,599,000$200/sqft |
Source: Lawrie Lawrence Real Estate #3461860 Report a problem | ||
| 1/25/2019 | Price change | $1,599,000-5.9%$200/sqft |
Source: Lawrie Lawrence Real Estate #3461860 Report a problem | ||
Public tax history
Public tax history
| Year | Property taxes | Tax assessment |
|---|---|---|
| 2025 | -- | $2,086,600 |
| 2024 | $15,680 +1.4% | $2,086,600 |
| 2023 | $15,467 +4% | $2,086,600 +32.5% |
Find assessor info on the county website
BuyAbility℠ payment
Est. payment
$17,579/mo
Principal & interest
$14755
Property taxes
$1699
Other costs
$1125
Climate risks
Neighborhood: 28036
Nearby schools
GreatSchools rating
- 9/10Davidson K-8 SchoolGrades: K-8Distance: 4.1 mi
- 6/10William Amos Hough HighGrades: 9-12Distance: 2.6 mi
Schools provided by the listing agent
- Elementary: Davidson
- Middle: Bailey
- High: William Amos Hough
Source: Canopy MLS as distributed by MLS GRID. This data may not be complete. We recommend contacting the local school district to confirm school assignments for this home.
- Loading
