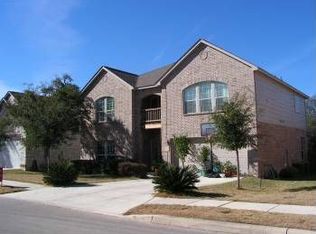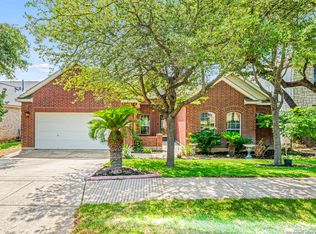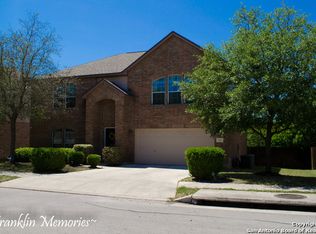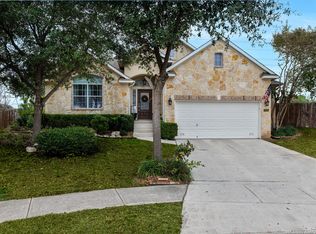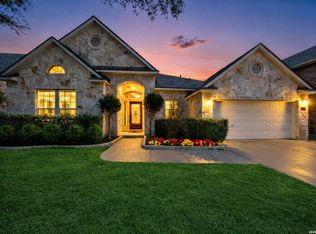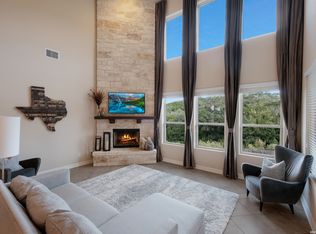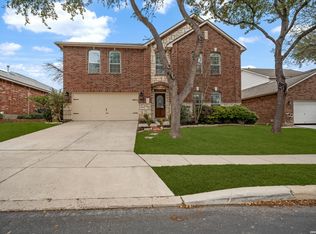Freshly painted and newly carpeted, this spacious Medallion-built home in the gated community of Sonoma Ranch offers over 3,800 square feet of flexible living space designed for today's lifestyles. With 4 bedrooms and 3 full baths, the layout is ideal for families, entertaining, or multi-purpose living, featuring three separate living areas and two dining spaces. The main level includes an enclosed formal dining room and a versatile parlor-style flex space that works well as a home office, playroom, or additional sitting area. Upstairs, a large loft provides even more room for a media space, game room, or second living area. The kitchen is well-appointed with granite countertops, a large center island, stainless steel appliances including a convection oven and microwave, and ample cabinet and prep space. The oversized primary suite offers a comfortable retreat with a spa-style bath featuring a garden tub, dual vanities, and a glass-enclosed shower. Backing to a greenbelt, the backyard offers privacy, mature shade trees, a large deck, and direct access to neighborhood hiking trails. Additional features include two AC units, two water heaters, and an oversized garage with space for storage, a workshop, or even a 22-foot boat. Sonoma Ranch residents enjoy resort-style amenities including a community pool, tennis courts, walking trails, and a clubhouse, all within a secure, family-friendly environment. Zoned to highly rated Northside ISD schools including Beard Elementary, Hector Garcia Middle School, and Brandeis High School. Conveniently located near shopping, dining, SeaWorld, Fiesta Texas, Joint Base San Antonio, and Lackland AFB. With fresh updates, a flexible floorplan, and a desirable greenbelt setting, this home presents an excellent opportunity to own a well-built property in one of Helotes' most sought-after communities. Schedule your private showing today.
For sale
Price cut: $20K (2/16)
$469,000
15603 Luna Ridge, Helotes, TX 78023
4beds
3,904sqft
Est.:
Single Family Residence
Built in 2004
9,016.92 Square Feet Lot
$-- Zestimate®
$120/sqft
$73/mo HOA
What's special
Large loftFreshly paintedFresh updatesNewly carpetedStainless steel appliancesTwo dining spacesGranite countertops
- 3 days |
- 873 |
- 42 |
Likely to sell faster than
Zillow last checked: 8 hours ago
Listing updated: 17 hours ago
Listed by:
Ryan Caldwell TREC #780222 (361) 202-1740,
Keller Williams Heritage
Source: LERA MLS,MLS#: 1941712
Tour with a local agent
Facts & features
Interior
Bedrooms & bathrooms
- Bedrooms: 4
- Bathrooms: 3
- Full bathrooms: 3
Primary bedroom
- Features: Walk-In Closet(s), Ceiling Fan(s), Full Bath
- Level: Upper
- Area: 360
- Dimensions: 20 x 18
Bedroom 2
- Area: 120
- Dimensions: 12 x 10
Bedroom 3
- Area: 144
- Dimensions: 12 x 12
Bedroom 4
- Area: 121
- Dimensions: 11 x 11
Primary bathroom
- Features: Tub/Shower Separate
- Area: 132
- Dimensions: 12 x 11
Dining room
- Area: 144
- Dimensions: 12 x 12
Family room
- Area: 360
- Dimensions: 20 x 18
Kitchen
- Area: 272
- Dimensions: 16 x 17
Living room
- Area: 440
- Dimensions: 20 x 22
Heating
- Central, Electric
Cooling
- Two Central
Appliances
- Included: Washer, Dryer, Microwave, Range, Refrigerator, Disposal, Dishwasher
- Laundry: Main Level, Laundry Room
Features
- Three Living Area, Liv/Din Combo, Eat-in Kitchen, Two Eating Areas, Kitchen Island, Breakfast Bar, Pantry, All Bedrooms Upstairs, Walk-In Closet(s), Ceiling Fan(s)
- Flooring: Carpet, Ceramic Tile, Wood
- Windows: Window Coverings
- Has basement: No
- Attic: Pull Down Stairs,Storage Only
- Number of fireplaces: 1
- Fireplace features: One
Interior area
- Total interior livable area: 3,904 sqft
Property
Parking
- Total spaces: 2
- Parking features: Two Car Garage
- Garage spaces: 2
Features
- Levels: Two
- Stories: 2
- Pool features: None, Community
Lot
- Size: 9,016.92 Square Feet
Details
- Parcel number: 045441010390
Construction
Type & style
- Home type: SingleFamily
- Architectural style: Contemporary
- Property subtype: Single Family Residence
Materials
- Stone, Stucco, Stone Veneer
- Foundation: Slab
- Roof: Composition
Condition
- Pre-Owned
- New construction: No
- Year built: 2004
Details
- Builder name: Medallion
Utilities & green energy
- Electric: CPS
- Gas: CPS
- Sewer: SAWS, Sewer System
- Water: SAWS, Water System
Community & HOA
Community
- Features: Tennis Court(s), Clubhouse, Playground, Jogging Trails, BBQ/Grill, Basketball Court, Volleyball Court
- Security: Controlled Access
- Subdivision: Sonoma Ranch
HOA
- Has HOA: Yes
- HOA fee: $875 annually
- HOA name: SPECTRUM ASSOCIATION MANAGEMENT
Location
- Region: Helotes
Financial & listing details
- Price per square foot: $120/sqft
- Tax assessed value: $500,230
- Annual tax amount: $11,456
- Price range: $469K - $469K
- Date on market: 2/16/2026
- Cumulative days on market: 3 days
- Listing terms: Conventional,FHA,VA Loan,Cash
Estimated market value
Not available
Estimated sales range
Not available
Not available
Price history
Price history
| Date | Event | Price |
|---|---|---|
| 2/16/2026 | Price change | $469,000-4.1%$120/sqft |
Source: | ||
| 9/26/2025 | Price change | $489,000-6.9%$125/sqft |
Source: | ||
| 7/18/2025 | Listed for sale | $525,000+14.1%$134/sqft |
Source: | ||
| 4/1/2024 | Listing removed | -- |
Source: Zillow Rentals Report a problem | ||
| 3/7/2024 | Price change | $3,200-5.9%$1/sqft |
Source: Zillow Rentals Report a problem | ||
| 2/29/2024 | Price change | $3,400-5.6%$1/sqft |
Source: Zillow Rentals Report a problem | ||
| 1/20/2024 | Listed for rent | $3,600$1/sqft |
Source: Zillow Rentals Report a problem | ||
| 8/19/2021 | Sold | -- |
Source: | ||
| 8/10/2021 | Pending sale | $460,000$118/sqft |
Source: | ||
| 8/2/2021 | Contingent | $460,000$118/sqft |
Source: | ||
| 7/1/2021 | Price change | $460,000-3.2%$118/sqft |
Source: | ||
| 6/23/2021 | Listed for sale | $475,000+40.1%$122/sqft |
Source: | ||
| 2/28/2017 | Sold | -- |
Source: | ||
| 1/6/2017 | Price change | $339,000-3.1%$87/sqft |
Source: Keller Williams - San Antonio City-View #1202930 Report a problem | ||
| 11/1/2016 | Price change | $349,900-1.4%$90/sqft |
Source: Keller Williams - San Antonio City-View #1202930 Report a problem | ||
| 10/10/2016 | Price change | $355,000-2.7%$91/sqft |
Source: Keller Williams - San Antonio City-View #1202930 Report a problem | ||
| 9/21/2016 | Listed for sale | $365,000$93/sqft |
Source: Keller Williams City-View #1202930 Report a problem | ||
| 6/27/2006 | Sold | -- |
Source: | ||
Public tax history
Public tax history
| Year | Property taxes | Tax assessment |
|---|---|---|
| 2025 | -- | $500,230 -1.1% |
| 2024 | $11,576 -2.4% | $505,540 -2.1% |
| 2023 | $11,855 +2.1% | $516,160 +10% |
| 2022 | $11,614 +29.1% | $469,170 +22.7% |
| 2021 | $8,997 | $382,239 +10% |
| 2020 | $8,997 -0.9% | $347,490 -0.1% |
| 2019 | $9,079 | $348,010 +1.7% |
| 2018 | $9,079 -5% | $342,160 -4.1% |
| 2017 | $9,561 +13% | $356,680 +8.8% |
| 2016 | $8,459 +11.3% | $327,840 +8% |
| 2015 | $7,602 | $303,470 +4.9% |
| 2014 | $7,602 | $289,410 +3.5% |
| 2013 | -- | $279,500 -0.9% |
| 2012 | -- | $282,020 -0.9% |
| 2011 | -- | $284,460 +0.4% |
| 2010 | -- | $283,370 +2.1% |
| 2009 | -- | $277,560 -13% |
| 2008 | -- | $319,050 +3.7% |
| 2007 | -- | $307,570 +17% |
| 2006 | -- | $262,930 +5.2% |
| 2005 | -- | $249,990 |
Find assessor info on the county website
BuyAbility℠ payment
Est. payment
$2,942/mo
Principal & interest
$2177
Property taxes
$692
HOA Fees
$73
Climate risks
Neighborhood: Sonoma Ranch
Nearby schools
GreatSchools rating
- 9/10Beard Elementary SchoolGrades: PK-5Distance: 0.6 mi
- 8/10Garcia Middle SchoolGrades: 6-8Distance: 0.6 mi
- 8/10Brandeis High SchoolGrades: 9-12Distance: 1.8 mi
Schools provided by the listing agent
- Elementary: Beard
- Middle: Hector Garcia
- High: Louis D Brandeis
- District: Northside
Source: LERA MLS. This data may not be complete. We recommend contacting the local school district to confirm school assignments for this home.
