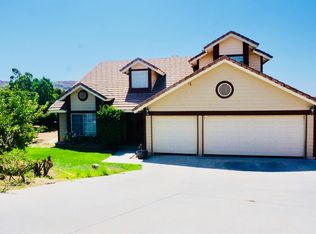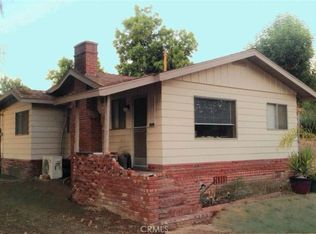Sold for $985,000
Listing Provided by:
Christina Weems DRE #01433199 909-821-0252,
National Realty Group
Bought with: SMART SELL REAL ESTATE
$985,000
15605 Terraceview Ct, Riverside, CA 92504
4beds
3,198sqft
Single Family Residence
Built in 1989
4.2 Acres Lot
$983,400 Zestimate®
$308/sqft
$4,413 Estimated rent
Home value
$983,400
$934,000 - $1.03M
$4,413/mo
Zestimate® history
Loading...
Owner options
Explore your selling options
What's special
Single-Story Four-Bedroom, Three-Bath Pool Home with Breathtaking Views!
Tucked away at the end of a cul-de-sac, this stunning single-story home sits on a 4.2-acre lot offering expansive hillside and sunset views. The property features a large front yard and extended driveway, with the home thoughtfully set back for added privacy. Through the gated RV entrance, you’ll find an additional area with abundant parking for boats, trailers, and toys—plus property has three-car garage attached and RV access on both sides of the home. Inside, the remodeled kitchen boasts new quartz countertops, and a breakfast bar. The family and living rooms share a dual-sided fireplace and a convenient wet bar, creating a warm and inviting atmosphere ideal for gatherings and entertaining.
The spacious primary suite features sliding glass doors that open to the backyard, an updated en-suite bathroom, and a generous walk-in closet. Two additional bedrooms share a Jack-and-Jill bathroom, each with its own vanity and private space—one with a walk-in closet. A separate bedroom and nearby bathroom on the opposite side of the home offer excellent privacy for guests or teens.
Step outside to enjoy the recently resurfaced pool and spa, an expansive covered patio, and plenty of open space to relax and take in the views. Zoned A-1-1 in a horse-friendly area, the property offers multiple potential sites for an ADU, RV garage, or equestrian facilities.
The perfect combination of privacy, space, and potential!
Zillow last checked: 8 hours ago
Listing updated: January 13, 2026 at 01:23pm
Listing Provided by:
Christina Weems DRE #01433199 909-821-0252,
National Realty Group
Bought with:
Patty Garay, DRE #02002643
SMART SELL REAL ESTATE
Source: CRMLS,MLS#: IG25249377 Originating MLS: California Regional MLS
Originating MLS: California Regional MLS
Facts & features
Interior
Bedrooms & bathrooms
- Bedrooms: 4
- Bathrooms: 3
- Full bathrooms: 1
- 3/4 bathrooms: 2
- Main level bathrooms: 3
- Main level bedrooms: 4
Primary bedroom
- Features: Main Level Primary
Bedroom
- Features: All Bedrooms Down
Bedroom
- Features: Bedroom on Main Level
Bathroom
- Features: Bathtub, Closet, Dual Sinks, Quartz Counters, Separate Shower, Upgraded, Vanity, Walk-In Shower
Bathroom
- Features: Jack and Jill Bath
Kitchen
- Features: Kitchenette, Quartz Counters, Remodeled, Updated Kitchen
Heating
- Central
Cooling
- Central Air
Appliances
- Included: Double Oven, Dishwasher, Gas Cooktop
- Laundry: Inside
Features
- Wet Bar, Breakfast Bar, Breakfast Area, Ceiling Fan(s), Eat-in Kitchen, High Ceilings, Open Floorplan, Quartz Counters, All Bedrooms Down, Bedroom on Main Level, Jack and Jill Bath, Main Level Primary, Walk-In Closet(s)
- Flooring: Vinyl, Wood
- Doors: Sliding Doors
- Windows: Shutters
- Has fireplace: Yes
- Fireplace features: Family Room, Living Room
- Common walls with other units/homes: No Common Walls
Interior area
- Total interior livable area: 3,198 sqft
Property
Parking
- Total spaces: 3
- Parking features: Boat, Concrete, Door-Multi, Direct Access, Driveway, Garage, Oversized, RV Potential, RV Gated, RV Access/Parking
- Attached garage spaces: 3
Features
- Levels: One
- Stories: 1
- Entry location: front door
- Patio & porch: Covered, Deck, Patio
- Has private pool: Yes
- Pool features: In Ground, Private
- Has spa: Yes
- Spa features: In Ground, Private
- Fencing: Wood,Wrought Iron
- Has view: Yes
- View description: Canyon, Hills, Mountain(s), Pool
Lot
- Size: 4.20 Acres
- Features: 2-5 Units/Acre, Back Yard, Horse Property, Lot Over 40000 Sqft
Details
- Parcel number: 273561014
- Special conditions: Standard,Trust
- Horses can be raised: Yes
Construction
Type & style
- Home type: SingleFamily
- Architectural style: Ranch
- Property subtype: Single Family Residence
Materials
- Stucco
Condition
- New construction: No
- Year built: 1989
Utilities & green energy
- Sewer: Septic Type Unknown
- Water: Public
Community & neighborhood
Community
- Community features: Rural
Location
- Region: Riverside
Other
Other facts
- Listing terms: Cash,Cash to New Loan,Conventional,1031 Exchange,VA Loan
Price history
| Date | Event | Price |
|---|---|---|
| 1/13/2026 | Sold | $985,000-1.3%$308/sqft |
Source: | ||
| 12/7/2025 | Pending sale | $998,000$312/sqft |
Source: | ||
| 12/1/2025 | Price change | $998,000-2.2%$312/sqft |
Source: | ||
| 11/1/2025 | Listed for sale | $1,020,000-0.5%$319/sqft |
Source: | ||
| 7/3/2025 | Listing removed | $1,025,000$321/sqft |
Source: | ||
Public tax history
| Year | Property taxes | Tax assessment |
|---|---|---|
| 2025 | $5,028 +3.4% | $455,934 +2% |
| 2024 | $4,861 +0.8% | $446,995 +2% |
| 2023 | $4,824 +2% | $438,231 +2% |
Find assessor info on the county website
Neighborhood: Woodcrest
Nearby schools
GreatSchools rating
- 7/10Woodcrest Elementary SchoolGrades: K-6Distance: 1.5 mi
- 6/10Frank Augustus Miller Middle SchoolGrades: 7-8Distance: 2.4 mi
- 9/10Martin Luther King Jr. High SchoolGrades: 9-12Distance: 3.4 mi
Schools provided by the listing agent
- Elementary: Woodcrest
- Middle: Miller
- High: Martin Luther King
Source: CRMLS. This data may not be complete. We recommend contacting the local school district to confirm school assignments for this home.
Get a cash offer in 3 minutes
Find out how much your home could sell for in as little as 3 minutes with a no-obligation cash offer.
Estimated market value$983,400
Get a cash offer in 3 minutes
Find out how much your home could sell for in as little as 3 minutes with a no-obligation cash offer.
Estimated market value
$983,400

