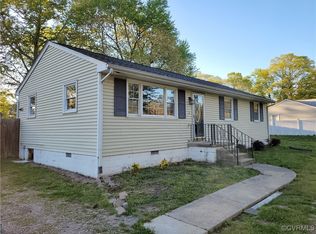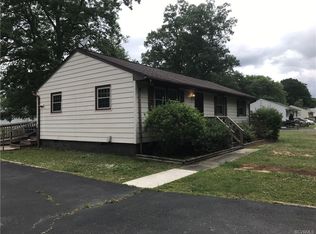Sold for $280,000
$280,000
15606 Exter Mill Rd, Chesterfield, VA 23838
3beds
1,056sqft
Single Family Residence
Built in 1975
0.48 Acres Lot
$283,300 Zestimate®
$265/sqft
$1,856 Estimated rent
Home value
$283,300
$263,000 - $303,000
$1,856/mo
Zestimate® history
Loading...
Owner options
Explore your selling options
What's special
UPDATED RANCH ON A ½ ACRE LOT WITH OUTDOOR LIVING & CLASSIC CHARM. Located on a large, flat 0.5-acre lot, this charming ranch offers a classic layout with thoughtful updates throughout. Step inside to a spacious living room with a picture window, filling the space with natural light and creating a warm, welcoming first impression. The main living areas feature new LVP flooring and fresh neutral paint, while the eat-in kitchen has been refreshed with new stainless steel appliances and offers plenty of space for everyday dining.
All three bedrooms are conveniently located together and offer great functionality. Outside, enjoy a fully fenced backyard with privacy fencing, designed for both relaxation and entertaining, complete with a rear deck, paver patio, and a fire pit area just beside the patio for cozy evenings outdoors. The oversized detached storage shed is ideal for extra storage or a workshop setup and conveys with the property.
Located in a peaceful area of Chesterfield, just minutes from shopping, dining, and local parks, this home offers the perfect balance of quiet living with everyday convenience. Enjoy the ease of single-level living with flexible spaces inside and out.
Zillow last checked: 8 hours ago
Listing updated: August 21, 2025 at 07:18am
Listed by:
Matt Cullather membership@therealbrokerage.com,
Real Broker LLC
Bought with:
Kimberly Porter, 0225055607
Long & Foster REALTORS
Source: CVRMLS,MLS#: 2520777 Originating MLS: Central Virginia Regional MLS
Originating MLS: Central Virginia Regional MLS
Facts & features
Interior
Bedrooms & bathrooms
- Bedrooms: 3
- Bathrooms: 2
- Full bathrooms: 1
- 1/2 bathrooms: 1
Primary bedroom
- Description: c/fan, carpet
- Level: First
- Dimensions: 0 x 0
Bedroom 2
- Description: c/fan, carpet
- Level: First
- Dimensions: 0 x 0
Bedroom 3
- Description: LVP flooring
- Level: First
- Dimensions: 0 x 0
Other
- Description: Tub & Shower
- Level: First
Half bath
- Level: First
Kitchen
- Description: eat-in, SS appliances, LVP, laminate counters
- Level: First
- Dimensions: 0 x 0
Living room
- Description: carpet, c/fan, picture window
- Level: First
- Dimensions: 0 x 0
Heating
- Electric, Heat Pump
Cooling
- Central Air, Heat Pump
Appliances
- Included: Dishwasher, Electric Cooking, Electric Water Heater, Microwave
Features
- Bedroom on Main Level, Ceiling Fan(s), Eat-in Kitchen, Laminate Counters, Main Level Primary
- Flooring: Partially Carpeted, Vinyl
- Basement: Crawl Space
- Attic: Access Only,Pull Down Stairs
- Has fireplace: No
Interior area
- Total interior livable area: 1,056 sqft
- Finished area above ground: 1,056
- Finished area below ground: 0
Property
Parking
- Parking features: Driveway, Unpaved
- Has uncovered spaces: Yes
Features
- Levels: One
- Stories: 1
- Patio & porch: Patio, Deck
- Exterior features: Deck, Storage, Shed, Unpaved Driveway
- Pool features: None
- Fencing: Back Yard,Privacy
Lot
- Size: 0.47 Acres
Details
- Parcel number: 750627320400000
- Zoning description: R15
Construction
Type & style
- Home type: SingleFamily
- Architectural style: Ranch
- Property subtype: Single Family Residence
Materials
- Drywall, Frame, Vinyl Siding
- Roof: Composition,Shingle
Condition
- Resale
- New construction: No
- Year built: 1975
Utilities & green energy
- Sewer: Septic Tank
- Water: Well
Community & neighborhood
Location
- Region: Chesterfield
- Subdivision: None
Other
Other facts
- Ownership: Individuals
- Ownership type: Sole Proprietor
Price history
| Date | Event | Price |
|---|---|---|
| 8/19/2025 | Sold | $280,000-6.5%$265/sqft |
Source: | ||
| 7/26/2025 | Pending sale | $299,500$284/sqft |
Source: | ||
| 7/24/2025 | Listed for sale | $299,500+71.1%$284/sqft |
Source: | ||
| 10/2/2019 | Sold | $175,000$166/sqft |
Source: | ||
| 8/31/2019 | Listed for sale | $175,000+40.1%$166/sqft |
Source: River City Elite Properties #1928868 Report a problem | ||
Public tax history
| Year | Property taxes | Tax assessment |
|---|---|---|
| 2025 | $1,918 +0.8% | $215,500 +1.9% |
| 2024 | $1,904 +9.2% | $211,500 +10.4% |
| 2023 | $1,744 -4.6% | $191,600 -3.5% |
Find assessor info on the county website
Neighborhood: 23838
Nearby schools
GreatSchools rating
- 6/10Matoaca Elementary SchoolGrades: PK-5Distance: 6.4 mi
- 2/10Matoaca Middle SchoolGrades: 6-8Distance: 6.3 mi
- 5/10Matoaca High SchoolGrades: 9-12Distance: 6.3 mi
Schools provided by the listing agent
- Elementary: Matoaca
- Middle: Matoaca
- High: Matoaca
Source: CVRMLS. This data may not be complete. We recommend contacting the local school district to confirm school assignments for this home.
Get a cash offer in 3 minutes
Find out how much your home could sell for in as little as 3 minutes with a no-obligation cash offer.
Estimated market value
$283,300

