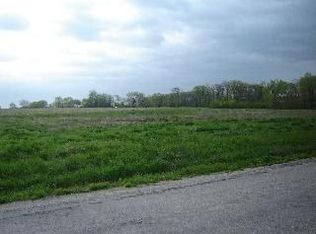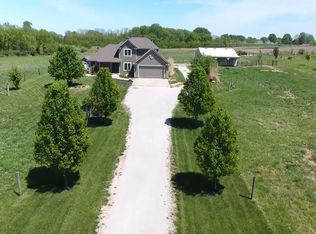Entertainers Dream that's just off paved road''''. Custom built home with TONS of upgrades situated on 10 +/- acres. Nice balance of trees and pastures. Long private winding drive through the trees to the home. Home features 4 (could be 5) bedroom/3bath/6 car (3car attached/ 3detached) and a finished walkout basement. The lower level features a Theater with Stadium Seating, HUGE rec room, workout area and tons more..... Lots of entreating to one done outside on the Large Covered deck over looking the backside of the portray. Enjoy the fall evening around the custom built fire pit on staled concrete...so you won't even get your feet muddy ;). A Spacious 30x50 Detached garage/workshop has 3 bay doors and tons of indoor workshop as well as storage space for all them toys.... So don't delay come see this one today!!
This property is off market, which means it's not currently listed for sale or rent on Zillow. This may be different from what's available on other websites or public sources.

