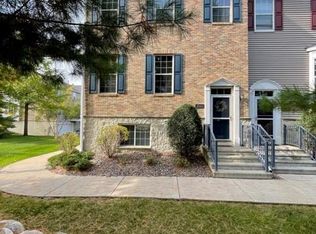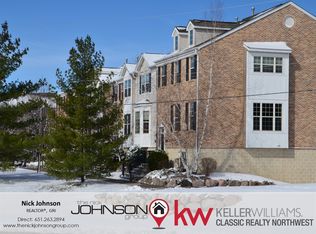Closed
$380,000
15609 Prospect Rd, Eden Prairie, MN 55347
4beds
1,928sqft
Townhouse Side x Side
Built in 2003
1,742.4 Square Feet Lot
$379,800 Zestimate®
$197/sqft
$2,597 Estimated rent
Home value
$379,800
$361,000 - $399,000
$2,597/mo
Zestimate® history
Loading...
Owner options
Explore your selling options
What's special
Updated 4 bed, 4 bath townhouse ready for you. Recently finished lower level offers 4th bedroom complete with private 3/4 bath, mudroom + laundry room combo. Main level features a large family room with great natural light, informal dining room with gas fireplace, and updated kitchen with quartz countertops, center island, stainless steel appliances and hardwood flooring. Upper level you'll find the master bedroom with private master bath, 2 secondary bedrooms and full bath, along with updated flooring throughout.
Clean, updated and bright townhouse, and one of only a few in the association with 4 bedrooms, come see this one before its gone!
Zillow last checked: 8 hours ago
Listing updated: July 16, 2024 at 07:24pm
Listed by:
Dane Jensen 612-803-0046,
Compass
Bought with:
Saumya Musalgaonkar
eXp Realty
Source: NorthstarMLS as distributed by MLS GRID,MLS#: 6386158
Facts & features
Interior
Bedrooms & bathrooms
- Bedrooms: 4
- Bathrooms: 4
- Full bathrooms: 2
- 3/4 bathrooms: 1
- 1/2 bathrooms: 1
Bedroom 1
- Level: Upper
- Area: 182 Square Feet
- Dimensions: 13x14
Bedroom 2
- Level: Upper
- Area: 130 Square Feet
- Dimensions: 10x13
Bedroom 3
- Level: Upper
- Area: 100 Square Feet
- Dimensions: 10x10
Bedroom 4
- Level: Lower
- Area: 120 Square Feet
- Dimensions: 10x12
Dining room
- Level: Main
- Area: 108 Square Feet
- Dimensions: 9x12
Family room
- Level: Main
- Area: 216 Square Feet
- Dimensions: 12x18
Kitchen
- Level: Main
- Area: 108 Square Feet
- Dimensions: 9x12
Mud room
- Level: Lower
- Area: 64 Square Feet
- Dimensions: 8x8
Heating
- Forced Air
Cooling
- Central Air
Appliances
- Included: Cooktop, Dishwasher, Disposal, Dryer, Microwave, Range, Refrigerator, Stainless Steel Appliance(s)
Features
- Basement: Finished
- Number of fireplaces: 1
- Fireplace features: Gas
Interior area
- Total structure area: 1,928
- Total interior livable area: 1,928 sqft
- Finished area above ground: 1,648
- Finished area below ground: 280
Property
Parking
- Total spaces: 2
- Parking features: Tuckunder Garage
- Attached garage spaces: 2
Accessibility
- Accessibility features: None
Features
- Levels: Two
- Stories: 2
- Pool features: Shared
Lot
- Size: 1,742 sqft
- Dimensions: SW 22 x 69
Details
- Foundation area: 798
- Parcel number: 2811622240009
- Zoning description: Residential-Single Family
Construction
Type & style
- Home type: Townhouse
- Property subtype: Townhouse Side x Side
- Attached to another structure: Yes
Materials
- Brick/Stone, Vinyl Siding, Block
Condition
- Age of Property: 21
- New construction: No
- Year built: 2003
Utilities & green energy
- Electric: Circuit Breakers
- Gas: Natural Gas
- Sewer: City Sewer/Connected
- Water: City Water/Connected
Community & neighborhood
Location
- Region: Eden Prairie
- Subdivision: Hennepin Village
HOA & financial
HOA
- Has HOA: Yes
- HOA fee: $315 monthly
- Services included: Hazard Insurance, Lawn Care, Professional Mgmt, Trash, Shared Amenities, Snow Removal
- Association name: Community Associa Group
- Association phone: 763-225-6432
Price history
| Date | Event | Price |
|---|---|---|
| 7/13/2023 | Sold | $380,000+11.8%$197/sqft |
Source: | ||
| 7/1/2023 | Pending sale | $339,900$176/sqft |
Source: | ||
| 6/13/2023 | Listed for sale | $339,900+96.5%$176/sqft |
Source: | ||
| 6/29/2011 | Sold | $173,000-3.1%$90/sqft |
Source: | ||
| 5/20/2011 | Listed for sale | $178,500$93/sqft |
Source: foreclosure.com Report a problem | ||
Public tax history
| Year | Property taxes | Tax assessment |
|---|---|---|
| 2025 | $4,003 +1.2% | $354,300 +2% |
| 2024 | $3,956 +0.3% | $347,400 -2% |
| 2023 | $3,943 +10.5% | $354,400 +1% |
Find assessor info on the county website
Neighborhood: 55347
Nearby schools
GreatSchools rating
- 8/10Oak Point Elementary SchoolGrades: PK-5Distance: 1.8 mi
- 7/10Central Middle SchoolGrades: 6-8Distance: 2.1 mi
- 10/10Eden Prairie High SchoolGrades: 9-12Distance: 3.3 mi
Get a cash offer in 3 minutes
Find out how much your home could sell for in as little as 3 minutes with a no-obligation cash offer.
Estimated market value$379,800
Get a cash offer in 3 minutes
Find out how much your home could sell for in as little as 3 minutes with a no-obligation cash offer.
Estimated market value
$379,800

