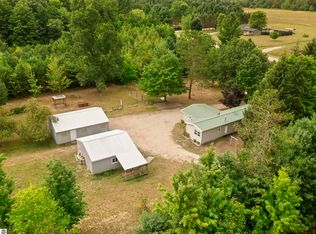Sold
$235,000
1561 N Lamb Rd, Interlochen, MI 49643
3beds
1,144sqft
Manufactured Home
Built in 1999
2.5 Acres Lot
$261,500 Zestimate®
$205/sqft
$1,992 Estimated rent
Home value
$261,500
$243,000 - $280,000
$1,992/mo
Zestimate® history
Loading...
Owner options
Explore your selling options
What's special
Great location! This 3 brdm/2bath home has had some recent updates and sits on 2.5 mostly wooded acres with a detached garage, a rough sawn sided barn and small storage shed. Large deck of the back of the house for cooking and entertaining. Nice sized yard with garden area and it sets back from the road for that extra bit of privacy. Take a short drive into Traverse City, Interlochen Arts Academy or West to the Cherry Bowl Drive-in and beyond.
Zillow last checked: 8 hours ago
Listing updated: September 21, 2023 at 01:36pm
Listed by:
Brooke Haase 231-690-4469,
LIGHTHOUSE REALTY-Manistee
Bought with:
Nonmember Agent
Source: MichRIC,MLS#: 23024085
Facts & features
Interior
Bedrooms & bathrooms
- Bedrooms: 3
- Bathrooms: 2
- Full bathrooms: 2
- Main level bedrooms: 3
Primary bedroom
- Level: Main
- Area: 195
- Dimensions: 15.00 x 13.00
Bedroom 2
- Level: Main
- Area: 169
- Dimensions: 13.00 x 13.00
Bedroom 3
- Level: Main
- Area: 120
- Dimensions: 12.00 x 10.00
Kitchen
- Level: Main
- Area: 150
- Dimensions: 15.00 x 10.00
Laundry
- Level: Main
- Area: 60
- Dimensions: 12.00 x 5.00
Living room
- Level: Main
- Area: 256
- Dimensions: 16.00 x 16.00
Heating
- Forced Air
Appliances
- Included: Dishwasher, Dryer, Oven, Refrigerator, Washer
Features
- Basement: Crawl Space
- Has fireplace: No
Interior area
- Total structure area: 1,144
- Total interior livable area: 1,144 sqft
Property
Parking
- Total spaces: 2
- Parking features: Detached
- Garage spaces: 2
Features
- Stories: 1
Lot
- Size: 2.50 Acres
- Dimensions: 200 x 545
- Features: Level, Wooded
Details
- Parcel number: 0801500821
- Zoning description: residential
Construction
Type & style
- Home type: MobileManufactured
- Architectural style: Ranch
- Property subtype: Manufactured Home
Materials
- Vinyl Siding
- Roof: Asphalt
Condition
- New construction: No
- Year built: 1999
Utilities & green energy
- Sewer: Septic Tank
- Water: Well
Community & neighborhood
Location
- Region: Interlochen
Other
Other facts
- Listing terms: Cash,FHA,Conventional
- Road surface type: Paved
Price history
| Date | Event | Price |
|---|---|---|
| 9/21/2023 | Sold | $235,000-4.7%$205/sqft |
Source: | ||
| 8/14/2023 | Contingent | $246,500$215/sqft |
Source: | ||
| 8/7/2023 | Price change | $246,500-1%$215/sqft |
Source: | ||
| 7/10/2023 | Listed for sale | $249,000+77.2%$218/sqft |
Source: | ||
| 1/15/2021 | Sold | $140,500+1.1%$123/sqft |
Source: Agent Provided Report a problem | ||
Public tax history
| Year | Property taxes | Tax assessment |
|---|---|---|
| 2024 | $1,415 +2.1% | $72,500 +16.4% |
| 2023 | $1,385 | $62,300 +17.3% |
| 2022 | -- | $53,100 -6.3% |
Find assessor info on the county website
Neighborhood: 49643
Nearby schools
GreatSchools rating
- 8/10Lake Ann Elementary SchoolGrades: PK-5Distance: 2.3 mi
- 3/10Benzie Central Middle SchoolGrades: 6-8Distance: 8.9 mi
- 6/10Benzie Central Sr. High SchoolGrades: 9-12Distance: 8.9 mi
