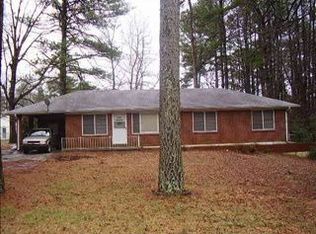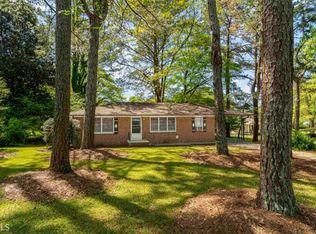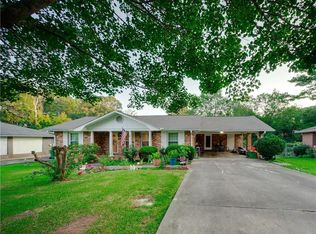Closed
$320,000
1561 Rex Rd, Morrow, GA 30260
4beds
1,925sqft
Single Family Residence
Built in 2023
0.49 Acres Lot
$313,900 Zestimate®
$166/sqft
$2,358 Estimated rent
Home value
$313,900
$261,000 - $377,000
$2,358/mo
Zestimate® history
Loading...
Owner options
Explore your selling options
What's special
New Construction Home. This beautifully designed ranch-style residence, constructed in 2023, offers a perfect blend of modern comfort and timeless charm. With an open concept layout and four spacious bedrooms, this home is ideal for both relaxation and entertaining. Huge lot for your family to run and have fun. Key Features:Open Concept Layout: Enjoy a seamless flow between living spaces, perfect for family gatherings and entertaining guests.Four Spacious Bedrooms: Ample room for everyone to enjoy their own private space. Large Lot: Plenty of outdoor space for family reunions, gardening, or simply enjoying the great outdoors.Expansive Driveway: Accommodates multiple vehicles with ease. Covered Front Patio: Ideal for sipping your morning coffee or watching the sunset in comfort. Come and experience the potential of this remarkable property. Imagine all the wonderful memories you can create in this charming home with its generous lot and thoughtful design. Schedule a visit today to see for yourself!
Zillow last checked: 8 hours ago
Listing updated: October 15, 2024 at 02:03pm
Listed by:
Melissa Murillo 404-876-4901,
HomeSmart
Bought with:
Wanda Nguyen, 239991
Atlanta Diamond Realty LLC
Source: GAMLS,MLS#: 10380053
Facts & features
Interior
Bedrooms & bathrooms
- Bedrooms: 4
- Bathrooms: 3
- Full bathrooms: 3
- Main level bathrooms: 3
- Main level bedrooms: 4
Dining room
- Features: Dining Rm/Living Rm Combo
Heating
- Central
Cooling
- Ceiling Fan(s)
Appliances
- Included: Dishwasher, Disposal, Tankless Water Heater
- Laundry: Other
Features
- High Ceilings, Master On Main Level
- Flooring: Other, Tile
- Windows: Double Pane Windows
- Basement: Crawl Space
- Has fireplace: No
- Common walls with other units/homes: No Common Walls
Interior area
- Total structure area: 1,925
- Total interior livable area: 1,925 sqft
- Finished area above ground: 1,925
- Finished area below ground: 0
Property
Parking
- Total spaces: 4
- Parking features: Carport, Detached, Storage
- Has carport: Yes
Features
- Levels: One
- Stories: 1
- Fencing: Back Yard,Fenced,Front Yard
- Has view: Yes
- View description: Seasonal View
- Body of water: None
Lot
- Size: 0.49 Acres
- Features: Level, Private
- Residential vegetation: Cleared
Details
- Additional structures: Guest House, Shed(s)
- Parcel number: 12175C C009
Construction
Type & style
- Home type: SingleFamily
- Architectural style: Country/Rustic,Other,Ranch,Traditional
- Property subtype: Single Family Residence
Materials
- Other
- Roof: Composition
Condition
- Resale
- New construction: No
- Year built: 2023
Utilities & green energy
- Sewer: Public Sewer
- Water: Public
- Utilities for property: Electricity Available, Sewer Available, Water Available
Community & neighborhood
Security
- Security features: Smoke Detector(s)
Community
- Community features: Near Public Transport, Walk To Schools, Near Shopping
Location
- Region: Morrow
- Subdivision: THURMONDS PROPERTY
HOA & financial
HOA
- Has HOA: No
- Services included: None
Other
Other facts
- Listing agreement: Exclusive Agency
- Listing terms: Cash,Conventional,FHA
Price history
| Date | Event | Price |
|---|---|---|
| 10/21/2024 | Listing removed | $325,000+1.6%$169/sqft |
Source: | ||
| 10/11/2024 | Sold | $320,000-1.5%$166/sqft |
Source: | ||
| 9/24/2024 | Pending sale | $325,000$169/sqft |
Source: | ||
| 9/24/2024 | Contingent | $325,000$169/sqft |
Source: | ||
| 9/18/2024 | Listed for sale | $325,000+265.2%$169/sqft |
Source: | ||
Public tax history
| Year | Property taxes | Tax assessment |
|---|---|---|
| 2024 | $4,365 +347.1% | $111,880 +313.8% |
| 2023 | $976 -3.1% | $27,040 +5.3% |
| 2022 | $1,008 | $25,680 -1.4% |
Find assessor info on the county website
Neighborhood: 30260
Nearby schools
GreatSchools rating
- 4/10Morrow Elementary SchoolGrades: PK-5Distance: 1.1 mi
- 5/10Morrow Middle SchoolGrades: 6-8Distance: 1.3 mi
- 4/10Morrow High SchoolGrades: 9-12Distance: 1.6 mi
Schools provided by the listing agent
- Elementary: Morrow
- Middle: Morrow
- High: Morrow
Source: GAMLS. This data may not be complete. We recommend contacting the local school district to confirm school assignments for this home.
Get a cash offer in 3 minutes
Find out how much your home could sell for in as little as 3 minutes with a no-obligation cash offer.
Estimated market value
$313,900


