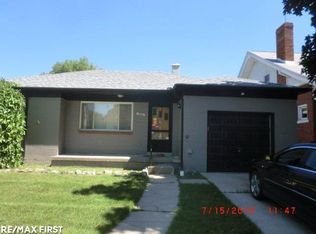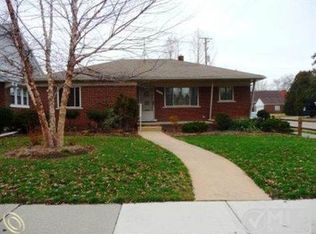Sold for $199,900
$199,900
15611 Charles R Ave, Eastpointe, MI 48021
5beds
2,562sqft
Single Family Residence
Built in 1922
6,969.6 Square Feet Lot
$199,800 Zestimate®
$78/sqft
$2,079 Estimated rent
Home value
$199,800
$190,000 - $210,000
$2,079/mo
Zestimate® history
Loading...
Owner options
Explore your selling options
What's special
Welcome to 15611 Charles R in Eastpointe! This Charming 5-bedroom, 2 bath home offers over 2500 sq ft of living space with timeless character. Built in 1922, it features a big front porch perfect for relaxing, original hardwood floors, and hardwood under the bedroom carpet waiting to be revealed. the kitchen is spacious with stainless steel appliances, while the primary bedroom boasts a rare his and hers walk-in closets. A newer roof (2019), a 2-car garage, and a large fenced backyard add peace of mind and plenty of room to enjoy. immediate occupancy makes moving in a breeze. Don't this miss this opportunity to own a home with both history and space!
Zillow last checked: 8 hours ago
Listing updated: December 08, 2025 at 11:06am
Listed by:
Vincent Tanner 586-883-4006,
RE/MAX Eclipse
Bought with:
Deborah M Lamparski, 6506048475
RE/MAX Advisors
Source: MiRealSource,MLS#: 50187488 Originating MLS: MiRealSource
Originating MLS: MiRealSource
Facts & features
Interior
Bedrooms & bathrooms
- Bedrooms: 5
- Bathrooms: 2
- Full bathrooms: 2
Bedroom 1
- Level: Upper
- Area: 288
- Dimensions: 18 x 16
Bedroom 2
- Level: Upper
- Area: 208
- Dimensions: 16 x 13
Bedroom 3
- Level: Upper
- Area: 196
- Dimensions: 14 x 14
Bedroom 4
- Level: Upper
- Area: 120
- Dimensions: 12 x 10
Bedroom 5
- Level: Entry
- Area: 130
- Dimensions: 13 x 10
Bathroom 1
- Level: Entry
Bathroom 2
- Level: Upper
Dining room
- Level: Entry
- Area: 195
- Dimensions: 15 x 13
Kitchen
- Level: Entry
- Area: 176
- Dimensions: 16 x 11
Living room
- Level: Entry
- Area: 465
- Dimensions: 31 x 15
Heating
- Forced Air, Natural Gas
Cooling
- Ceiling Fan(s), Wall/Window Unit(s)
Appliances
- Included: Dishwasher, Disposal, Humidifier, Range/Oven, Refrigerator, Gas Water Heater
Features
- Walk-In Closet(s)
- Flooring: Hardwood
- Has basement: Yes
- Number of fireplaces: 1
- Fireplace features: Living Room
Interior area
- Total structure area: 4,045
- Total interior livable area: 2,562 sqft
- Finished area above ground: 2,562
- Finished area below ground: 0
Property
Parking
- Total spaces: 2
- Parking features: Detached
- Garage spaces: 2
Features
- Levels: Multi/Split,Two
- Stories: 2
- Patio & porch: Porch
- Exterior features: Sidewalks
- Fencing: Fenced
- Frontage type: Road
- Frontage length: 50
Lot
- Size: 6,969 sqft
- Dimensions: 50FT. x 140FT.
- Features: Sidewalks
Details
- Parcel number: 021430376023
- Zoning description: Residential
- Special conditions: Private
Construction
Type & style
- Home type: SingleFamily
- Property subtype: Single Family Residence
Materials
- Brick, Vinyl Siding
- Foundation: Basement
Condition
- Year built: 1922
Utilities & green energy
- Sewer: Public Sanitary
- Water: Public
Community & neighborhood
Location
- Region: Eastpointe
- Subdivision: Reins Sub
Other
Other facts
- Listing agreement: Exclusive Right To Sell
- Listing terms: Cash,Conventional
Price history
| Date | Event | Price |
|---|---|---|
| 12/8/2025 | Sold | $199,900$78/sqft |
Source: | ||
| 10/23/2025 | Pending sale | $199,900$78/sqft |
Source: | ||
| 10/9/2025 | Price change | $199,900-9.1%$78/sqft |
Source: | ||
| 9/23/2025 | Listed for sale | $219,900$86/sqft |
Source: | ||
| 9/15/2025 | Pending sale | $219,900$86/sqft |
Source: | ||
Public tax history
| Year | Property taxes | Tax assessment |
|---|---|---|
| 2025 | $3,649 +3.1% | $125,500 +1.7% |
| 2024 | $3,539 +2.5% | $123,400 +15.9% |
| 2023 | $3,452 +1.5% | $106,500 +20.7% |
Find assessor info on the county website
Neighborhood: 48021
Nearby schools
GreatSchools rating
- 3/10Pleasantview Elementary SchoolGrades: 3-5Distance: 0.8 mi
- 2/10Kelly Middle SchoolGrades: 6-8Distance: 1.7 mi
- 2/10East Detroit High SchoolGrades: 9-12Distance: 0.3 mi
Schools provided by the listing agent
- District: Eastpointe Community Schl
Source: MiRealSource. This data may not be complete. We recommend contacting the local school district to confirm school assignments for this home.
Get a cash offer in 3 minutes
Find out how much your home could sell for in as little as 3 minutes with a no-obligation cash offer.
Estimated market value$199,800
Get a cash offer in 3 minutes
Find out how much your home could sell for in as little as 3 minutes with a no-obligation cash offer.
Estimated market value
$199,800

