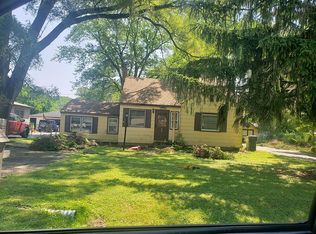Closed
$230,000
15615 Ridgeway Ave, Markham, IL 60428
3beds
1,850sqft
Single Family Residence
Built in 1942
0.28 Acres Lot
$250,300 Zestimate®
$124/sqft
$2,396 Estimated rent
Home value
$250,300
$225,000 - $275,000
$2,396/mo
Zestimate® history
Loading...
Owner options
Explore your selling options
What's special
Welcome to this exquisite and meticulously renovated residence that sits on an oversized 3 PIN lot with a large double-sided drive. Step into luxury with this top-to-bottom remodel that seamlessly blends modern sophistication with timeless charm. No detail has been spared in transforming this property into a true masterpiece. Every inch of this home reflects a commitment to quality and style, creating an environment that seamlessly combines functionality and aesthetics. With a focus on modern convenience and luxury, this remodel raises the standard of living to new heights. Come experience the epitome of refined living - schedule your private tour today and make this newly remodeled house your dream home.
Zillow last checked: 8 hours ago
Listing updated: May 17, 2024 at 11:55am
Listing courtesy of:
Kamil J Nowakowski 708-351-4981,
United Real Estate Elite
Bought with:
Jacqueline Zepeda
eXp Realty
Source: MRED as distributed by MLS GRID,MLS#: 12014235
Facts & features
Interior
Bedrooms & bathrooms
- Bedrooms: 3
- Bathrooms: 2
- Full bathrooms: 2
Primary bedroom
- Features: Flooring (Wood Laminate), Bathroom (Full)
- Level: Second
- Area: 154 Square Feet
- Dimensions: 11X14
Bedroom 2
- Features: Flooring (Wood Laminate)
- Level: Second
- Area: 144 Square Feet
- Dimensions: 12X12
Bedroom 3
- Features: Flooring (Wood Laminate)
- Level: Main
- Area: 156 Square Feet
- Dimensions: 12X13
Dining room
- Features: Flooring (Wood Laminate)
- Level: Main
- Area: 100 Square Feet
- Dimensions: 10X10
Family room
- Features: Flooring (Wood Laminate)
- Level: Main
- Area: 320 Square Feet
- Dimensions: 16X20
Kitchen
- Features: Kitchen (Eating Area-Table Space), Flooring (Wood Laminate)
- Level: Main
- Area: 168 Square Feet
- Dimensions: 12X14
Laundry
- Features: Flooring (Other)
- Level: Main
- Area: 12 Square Feet
- Dimensions: 3X4
Living room
- Features: Flooring (Wood Laminate)
- Level: Main
- Area: 168 Square Feet
- Dimensions: 12X14
Heating
- Natural Gas
Cooling
- Central Air
Appliances
- Included: Range, Microwave, Dishwasher, Refrigerator, Washer, Dryer, Stainless Steel Appliance(s)
Features
- Basement: Crawl Space
Interior area
- Total structure area: 1,850
- Total interior livable area: 1,850 sqft
Property
Parking
- Total spaces: 2
- Parking features: Asphalt, Side Driveway, Garage Door Opener, Tandem, On Site, Detached, Garage
- Garage spaces: 2
- Has uncovered spaces: Yes
Accessibility
- Accessibility features: No Disability Access
Features
- Stories: 1
Lot
- Size: 0.28 Acres
Details
- Additional parcels included: 28143150050000,28143150070000
- Parcel number: 28143150060000
- Special conditions: None
Construction
Type & style
- Home type: SingleFamily
- Architectural style: Cape Cod
- Property subtype: Single Family Residence
Materials
- Vinyl Siding
- Roof: Asphalt
Condition
- New construction: No
- Year built: 1942
- Major remodel year: 2024
Utilities & green energy
- Water: Lake Michigan
Community & neighborhood
Location
- Region: Markham
Other
Other facts
- Listing terms: FHA
- Ownership: Fee Simple
Price history
| Date | Event | Price |
|---|---|---|
| 5/14/2024 | Sold | $230,000$124/sqft |
Source: | ||
| 3/27/2024 | Contingent | $230,000$124/sqft |
Source: | ||
| 3/27/2024 | Listed for sale | $230,000+2.4%$124/sqft |
Source: | ||
| 3/13/2024 | Listing removed | -- |
Source: | ||
| 2/1/2024 | Contingent | $224,500$121/sqft |
Source: | ||
Public tax history
| Year | Property taxes | Tax assessment |
|---|---|---|
| 2023 | $3,177 +115.1% | $5,499 +204% |
| 2022 | $1,477 -33.8% | $1,809 -35.9% |
| 2021 | $2,232 +2.4% | $2,820 |
Find assessor info on the county website
Neighborhood: 60428
Nearby schools
GreatSchools rating
- 6/10Fieldcrest Elementary SchoolGrades: PK-5Distance: 0.9 mi
- 3/10Prairie-Hills Junior High SchoolGrades: 6-8Distance: 1.4 mi
- 6/10Bremen High SchoolGrades: 9-12Distance: 0.7 mi
Schools provided by the listing agent
- District: 144
Source: MRED as distributed by MLS GRID. This data may not be complete. We recommend contacting the local school district to confirm school assignments for this home.

Get pre-qualified for a loan
At Zillow Home Loans, we can pre-qualify you in as little as 5 minutes with no impact to your credit score.An equal housing lender. NMLS #10287.
Sell for more on Zillow
Get a free Zillow Showcase℠ listing and you could sell for .
$250,300
2% more+ $5,006
With Zillow Showcase(estimated)
$255,306