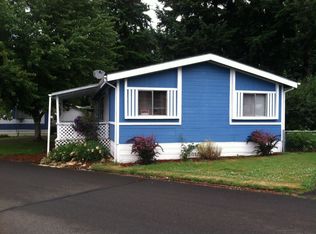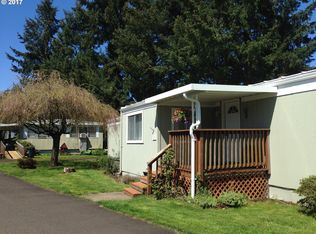Beautifully updated 3 bedroom, 2 bathroom home at peaceful & quiet Country Manor park. Great floor plan with spacious kitchen & vaulted family room. New laminate flooring, interior paint & updated kitchen. Master with double sinks, soaker tub & 2 closets. New roof in 2011, gutters 2012 & heat pump in 2015! Enjoy a yard with room to garden & a storage shed! This home is a cutie, hurry!
This property is off market, which means it's not currently listed for sale or rent on Zillow. This may be different from what's available on other websites or public sources.

