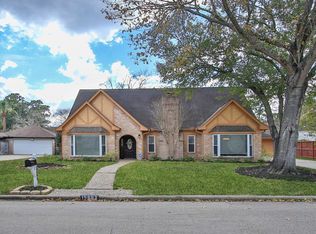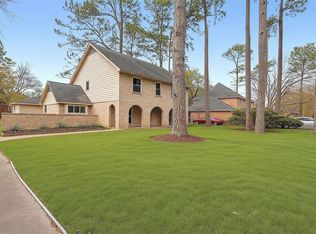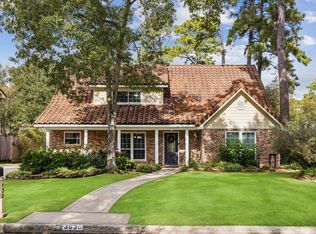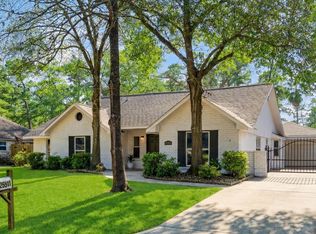Welcome home to timeless charm and everyday luxury in the heart of Olde Oaks. This beautifully remodeled 4-bedroom, 2½-bath home offers space, style, and comfort throughout. A NEW roof (July 2025) and included appliances add peace of mind, while the chef’s kitchen shines with double ovens, a gas range, and abundant storage. The spacious living area features an impressive 17-ft ceiling, filling the home with natural light and warmth. The elegant primary suite includes three walk-in closets and a private sitting area or study, creating the perfect retreat. A cheerful sunroom/game room provides additional versatility, and the upstairs balcony overlooks the open living area below. Surrounded by mature trees, the private backyard offers a peaceful escape. This is more than a home—it’s a place where comfort, beauty, and everyday living come together effortlessly.
For sale
Price cut: $30K (2/14)
$339,900
15619 Ripplewind Ln, Houston, TX 77068
4beds
2,737sqft
Est.:
Single Family Residence
Built in 1977
8,833.97 Square Feet Lot
$334,400 Zestimate®
$124/sqft
$50/mo HOA
What's special
- 23 hours |
- 342 |
- 30 |
Likely to sell faster than
Zillow last checked: 8 hours ago
Listing updated: 19 hours ago
Listed by:
Bonnie Porter TREC #0601806 832-356-7926,
Dynamic Home Pros, LLC
Source: HAR,MLS#: 18131434
Tour with a local agent
Facts & features
Interior
Bedrooms & bathrooms
- Bedrooms: 4
- Bathrooms: 3
- Full bathrooms: 2
- 1/2 bathrooms: 1
Rooms
- Room types: Family Room, Utility Room
Primary bathroom
- Features: Half Bath, Primary Bath: Double Sinks, Primary Bath: Shower Only, Secondary Bath(s): Tub/Shower Combo
Kitchen
- Features: Pantry
Heating
- Electric, Zoned
Cooling
- Ceiling Fan(s), Gas, Zoned
Appliances
- Included: Disposal, Dryer, Refrigerator, Washer, Double Oven, Electric Oven, Freestanding Oven, Gas Oven, Microwave, Gas Cooktop, Gas Range, Dishwasher
- Laundry: Electric Dryer Hookup, Washer Hookup
Features
- Balcony, Crown Molding, High Ceilings, Vaulted Ceiling, 3 Bedrooms Up, Primary Bed - 1st Floor, Sitting Area, Walk-In Closet(s)
- Flooring: Carpet, Laminate, Tile
- Windows: Solar Screens, Window Coverings
- Number of fireplaces: 1
- Fireplace features: Wood Burning
Interior area
- Total structure area: 2,737
- Total interior livable area: 2,737 sqft
Property
Parking
- Total spaces: 2
- Parking features: Garage
- Attached garage spaces: 2
Features
- Stories: 1
- Patio & porch: Covered, Patio/Deck
- Exterior features: Sprinkler System
- Fencing: Back Yard
Lot
- Size: 8,833.97 Square Feet
- Features: Back Yard, Subdivided, 0 Up To 1/4 Acre
Details
- Parcel number: 1085790000025
Construction
Type & style
- Home type: SingleFamily
- Architectural style: English
- Property subtype: Single Family Residence
Materials
- Cement Siding, Wood Siding
- Foundation: Slab
- Roof: Composition
Condition
- New construction: No
- Year built: 1977
Utilities & green energy
- Water: Water District
Green energy
- Energy efficient items: Attic Vents, Thermostat, Insulation
Community & HOA
Community
- Subdivision: Olde Oaks
HOA
- Has HOA: Yes
- HOA fee: $600 annually
Location
- Region: Houston
Financial & listing details
- Price per square foot: $124/sqft
- Tax assessed value: $255,738
- Annual tax amount: $5,604
- Date on market: 2/14/2026
- Listing terms: Cash,Conventional
- Road surface type: Asphalt, Curbs
Estimated market value
$334,400
$318,000 - $351,000
$2,417/mo
Price history
Price history
| Date | Event | Price |
|---|---|---|
| 2/14/2026 | Listed for rent | $2,700$1/sqft |
Source: | ||
| 2/14/2026 | Price change | $339,900-8.1%$124/sqft |
Source: | ||
| 10/25/2025 | Listed for sale | $369,900+15.6%$135/sqft |
Source: | ||
| 9/19/2025 | Listing removed | $320,000$117/sqft |
Source: | ||
| 8/24/2025 | Pending sale | $320,000$117/sqft |
Source: | ||
Public tax history
Public tax history
| Year | Property taxes | Tax assessment |
|---|---|---|
| 2025 | -- | $255,738 -3.1% |
| 2024 | $2,124 +13.9% | $263,993 +1.6% |
| 2023 | $1,865 +7.8% | $259,753 +8% |
Find assessor info on the county website
BuyAbility℠ payment
Est. payment
$2,268/mo
Principal & interest
$1603
Property taxes
$496
Other costs
$169
Climate risks
Neighborhood: 77068
Nearby schools
GreatSchools rating
- 4/10Pat Reynolds Elementary SchoolGrades: PK-5Distance: 0.9 mi
- 5/10Edwin M Wells Middle SchoolGrades: 6-8Distance: 0.9 mi
- 2/10Westfield High SchoolGrades: 9-12Distance: 2.7 mi
Schools provided by the listing agent
- Elementary: Pat Reynolds Elementary School
- Middle: Edwin M Wells Middle School
- High: Westfield High School
Source: HAR. This data may not be complete. We recommend contacting the local school district to confirm school assignments for this home.
- Loading
- Loading



