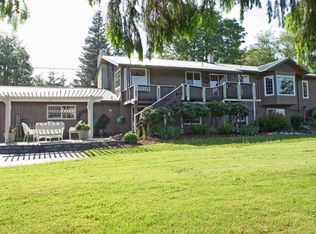Popular location in the Meridian School district and close to Bellingham. Well off the road sits this 3726 SF NW contemporary home on 6.81 acres. 1728 SF stick built shop including 10x36 overhang can be used as a barn or shop or a little of both. Kitchen was recently updated w/ new stainless appliances and the hardwood floors have been sanded and polished. Downstairs is the 2nd kitchen with a huge rec room plus a bedroom and bath. Nice pasture land and small wooded area.
This property is off market, which means it's not currently listed for sale or rent on Zillow. This may be different from what's available on other websites or public sources.

