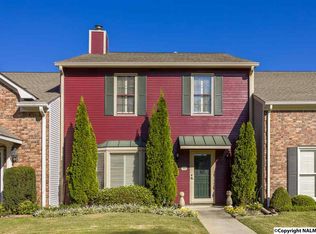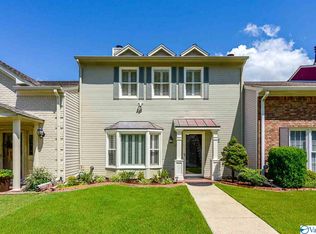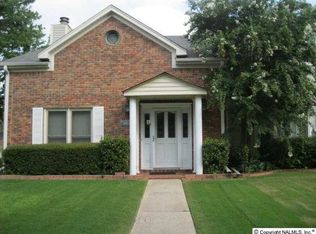Sold for $240,000
$240,000
1562 River Bend Pl SE, Decatur, AL 35601
3beds
2,110sqft
Single Family Residence
Built in 1988
3,000 Square Feet Lot
$250,500 Zestimate®
$114/sqft
$1,921 Estimated rent
Home value
$250,500
$233,000 - $266,000
$1,921/mo
Zestimate® history
Loading...
Owner options
Explore your selling options
What's special
Your dream home just become available! Come enjoy a quiet neighborhood that is within walking distance to Point Mallard water park, walking trails and golf course. You can play a round of golf or just take a long walk next to the river all steps away from your new home. The open floor plan has a beautiful balcony view from the 2nd floor down to the living room. You will love the phenomenal closet space and large ensuite adjoining the master bedroom. Grab a cup of coffee and start each morning enjoying your very own covered patio. Come live your dream!
Zillow last checked: 8 hours ago
Listing updated: April 21, 2023 at 02:43pm
Listed by:
Amber Hunt 256-466-6247,
Next Move Real Estate
Bought with:
, 142590
Matt Curtis Real Estate, Inc.
Source: ValleyMLS,MLS#: 1828492
Facts & features
Interior
Bedrooms & bathrooms
- Bedrooms: 3
- Bathrooms: 3
- Full bathrooms: 2
- 1/2 bathrooms: 1
Primary bedroom
- Features: Ceiling Fan(s), Wood Floor, Walk in Closet 2
- Level: First
- Area: 240
- Dimensions: 12 x 20
Bedroom 2
- Features: Ceiling Fan(s), Carpet
- Level: Second
- Area: 180
- Dimensions: 12 x 15
Bedroom 3
- Features: Ceiling Fan(s), Carpet, Walk-In Closet(s)
- Level: Second
- Area: 240
- Dimensions: 12 x 20
Kitchen
- Features: Eat-in Kitchen, Wood Floor
- Level: First
- Area: 216
- Dimensions: 12 x 18
Living room
- Features: Fireplace, Vaulted Ceiling(s), Wood Floor
- Level: First
- Area: 117
- Dimensions: 9 x 13
Laundry room
- Features: 9’ Ceiling
- Level: First
- Area: 108
- Dimensions: 9 x 12
Heating
- Central 1
Cooling
- Central 1
Features
- Has basement: No
- Has fireplace: Yes
- Fireplace features: Gas Log
Interior area
- Total interior livable area: 2,110 sqft
Property
Features
- Levels: Two
- Stories: 2
Lot
- Size: 3,000 sqft
- Dimensions: 25 x 120
Details
- Parcel number: 0308272000003.000
Construction
Type & style
- Home type: SingleFamily
- Property subtype: Single Family Residence
Materials
- Foundation: Slab
Condition
- New construction: No
- Year built: 1988
Utilities & green energy
- Sewer: Public Sewer
- Water: Public
Community & neighborhood
Location
- Region: Decatur
- Subdivision: River Bend Subdivision
Price history
| Date | Event | Price |
|---|---|---|
| 4/21/2023 | Sold | $240,000-4%$114/sqft |
Source: | ||
| 3/23/2023 | Pending sale | $249,900$118/sqft |
Source: | ||
| 2/28/2023 | Listed for sale | $249,900+13.6%$118/sqft |
Source: | ||
| 1/14/2022 | Sold | $220,000-8.3%$104/sqft |
Source: | ||
| 12/16/2021 | Pending sale | $239,900$114/sqft |
Source: | ||
Public tax history
| Year | Property taxes | Tax assessment |
|---|---|---|
| 2024 | $865 -57.2% | $22,860 -48.7% |
| 2023 | $2,020 +219.8% | $44,600 +164.8% |
| 2022 | $632 | $16,840 +17.4% |
Find assessor info on the county website
Neighborhood: 35601
Nearby schools
GreatSchools rating
- 6/10Eastwood Elementary SchoolGrades: PK-5Distance: 0.4 mi
- 4/10Decatur Middle SchoolGrades: 6-8Distance: 2 mi
- 5/10Decatur High SchoolGrades: 9-12Distance: 1.9 mi
Schools provided by the listing agent
- Elementary: Eastwood Elementary
- Middle: Decatur Middle School
- High: Decatur High
Source: ValleyMLS. This data may not be complete. We recommend contacting the local school district to confirm school assignments for this home.

Get pre-qualified for a loan
At Zillow Home Loans, we can pre-qualify you in as little as 5 minutes with no impact to your credit score.An equal housing lender. NMLS #10287.


