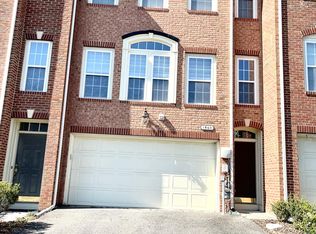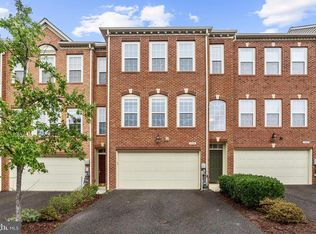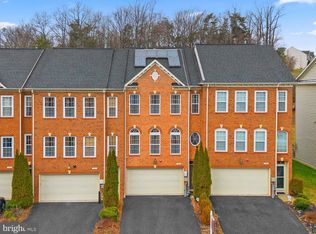Sold for $550,000
$550,000
1562 Rutland Way, Hanover, MD 21076
3beds
2,670sqft
Townhouse
Built in 2007
2,160 Square Feet Lot
$560,500 Zestimate®
$206/sqft
$3,358 Estimated rent
Home value
$560,500
$532,000 - $589,000
$3,358/mo
Zestimate® history
Loading...
Owner options
Explore your selling options
What's special
Stately brick front end-of-group townhome in coveted Villages of Dorchester offers 3 levels with over 2,670 sqft of living space lovingly maintained and upgraded by the original owner. A 2-story foyer welcomes you inside to discover a living room accentuated by heightened windows, crown moldings, and beautiful hardwoods that continues throughout this floor, a dining room with a brilliant bay window, and a comfy family room with a French door. Creative cookery happens in the gourmet kitchen displaying 42" raised panel wood cabinetry, granite counters, diagonal tile backsplash, efficient stainless steel appliances including a gas cooktop, a center island with breakfast bar, statement lighting, and an open breakfast room. Spacious owner’s suite presents a vaulted ceiling with a lighted drop fan, a sitting area brightened by a trio window, a large walk-in closet, and a private garden bath displaying a double vanity, a separate shower, and platform soaking tub. Lower level hosts a spacious rec room, a full bath, extra storage, garage access, and a walkout to the yard. Great community amenities come together with a fantastic address near Arundel Mills establishing a distinctive place to call home.
Zillow last checked: 8 hours ago
Listing updated: June 17, 2024 at 11:28pm
Listed by:
Bob Lucido 410-465-6900,
Keller Williams Lucido Agency,
Listing Team: Keller Williams Lucido Agency, Co-Listing Agent: Tracy J. Lucido 410-802-2567,
Keller Williams Lucido Agency
Bought with:
Din Khaled, 614189
The KW Collective
Source: Bright MLS,MLS#: MDAA2082632
Facts & features
Interior
Bedrooms & bathrooms
- Bedrooms: 3
- Bathrooms: 4
- Full bathrooms: 3
- 1/2 bathrooms: 1
- Main level bathrooms: 1
Basement
- Area: 0
Heating
- Forced Air, Natural Gas
Cooling
- Central Air, Electric
Appliances
- Included: Dryer, Washer, Cooktop, Dishwasher, Humidifier, Disposal, Microwave, Refrigerator, Ice Maker, Oven, Gas Water Heater
- Laundry: In Basement
Features
- Attic, Ceiling Fan(s), Chair Railings, Crown Molding, Family Room Off Kitchen, Eat-in Kitchen, Kitchen Island, Recessed Lighting, Bathroom - Stall Shower, Walk-In Closet(s), Dry Wall
- Flooring: Carpet, Hardwood, Wood
- Windows: Double Pane Windows, Energy Efficient, Insulated Windows, Screens
- Basement: Full,Finished,Garage Access,Heated,Rear Entrance,Walk-Out Access,Windows
- Has fireplace: No
Interior area
- Total structure area: 2,670
- Total interior livable area: 2,670 sqft
- Finished area above ground: 2,670
- Finished area below ground: 0
Property
Parking
- Total spaces: 2
- Parking features: Garage Faces Front, Asphalt, Driveway, Attached
- Attached garage spaces: 2
- Has uncovered spaces: Yes
Accessibility
- Accessibility features: None
Features
- Levels: Three
- Stories: 3
- Pool features: None
Lot
- Size: 2,160 sqft
- Features: Cul-De-Sac, Landscaped
Details
- Additional structures: Above Grade, Below Grade
- Parcel number: 020488490222681
- Zoning: R5
- Special conditions: Standard
Construction
Type & style
- Home type: Townhouse
- Architectural style: Colonial
- Property subtype: Townhouse
Materials
- Brick, Vinyl Siding
- Foundation: Other
- Roof: Asphalt
Condition
- New construction: No
- Year built: 2007
Utilities & green energy
- Sewer: Public Sewer
- Water: Public
Community & neighborhood
Security
- Security features: Main Entrance Lock
Location
- Region: Hanover
- Subdivision: Villages Of Dorchester
HOA & financial
HOA
- Has HOA: Yes
- HOA fee: $109 monthly
- Association name: FIRST SERVICES RESIDENTIAL
Other
Other facts
- Listing agreement: Exclusive Right To Sell
- Ownership: Fee Simple
Price history
| Date | Event | Price |
|---|---|---|
| 6/17/2024 | Sold | $550,000+4.8%$206/sqft |
Source: | ||
| 5/24/2024 | Pending sale | $525,000$197/sqft |
Source: | ||
| 5/21/2024 | Listed for sale | $525,000$197/sqft |
Source: | ||
| 4/29/2024 | Pending sale | $525,000$197/sqft |
Source: | ||
| 4/25/2024 | Listed for sale | $525,000+15%$197/sqft |
Source: | ||
Public tax history
| Year | Property taxes | Tax assessment |
|---|---|---|
| 2025 | -- | $442,000 +4% |
| 2024 | $4,652 +4.5% | $424,867 +4.2% |
| 2023 | $4,452 +9.1% | $407,733 +4.4% |
Find assessor info on the county website
Neighborhood: 21076
Nearby schools
GreatSchools rating
- 4/10Hebron - Harman Elementary SchoolGrades: PK-5Distance: 1.3 mi
- 5/10MacArthur Middle SchoolGrades: 6-8Distance: 3 mi
- 3/10Meade High SchoolGrades: 9-12Distance: 2.4 mi
Schools provided by the listing agent
- Elementary: Hebron - Harman
- Middle: Macarthur
- High: Meade
- District: Anne Arundel County Public Schools
Source: Bright MLS. This data may not be complete. We recommend contacting the local school district to confirm school assignments for this home.
Get a cash offer in 3 minutes
Find out how much your home could sell for in as little as 3 minutes with a no-obligation cash offer.
Estimated market value$560,500
Get a cash offer in 3 minutes
Find out how much your home could sell for in as little as 3 minutes with a no-obligation cash offer.
Estimated market value
$560,500


