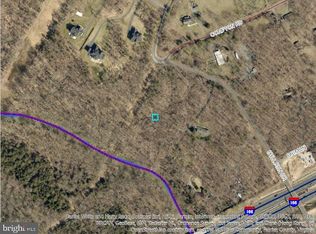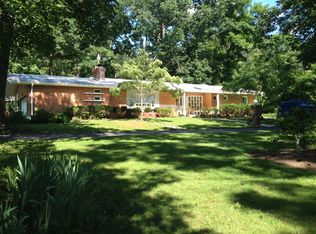Sold for $1,130,000 on 12/26/24
$1,130,000
15620 Compton Rd, Centreville, VA 20121
4beds
3,984sqft
Single Family Residence
Built in 1983
5 Acres Lot
$1,369,100 Zestimate®
$284/sqft
$4,352 Estimated rent
Home value
$1,369,100
$1.30M - $1.44M
$4,352/mo
Zestimate® history
Loading...
Owner options
Explore your selling options
What's special
"Professional Photos Coming Soon". Discover this charming Colonial on 5 flat and fenced acres with no HOA in Fairfax County. The presence of mature trees and bushes provides a private, park-like setting. The home is close to the Manassas National Park & Battlefield, Bull Run Campground & Water Park, as well as shopping, restaurants and schools with a spectacular annual drive-through Christmas light show right outside the front door. This completely remodeled home features four bedrooms and two and a half bathrooms, including one with a skylight and jacuzzi tub. It has a 3-year-old, high-quality 50-year roof, with a sample of shingles available on the back porch. Approximately half of the roof is a $40k metal installation covering the rear of the house. A top of the line new 80-gal water heater. There are two fully functional fireplaces; one gas and one with a wood-burning stove, complete with starter kindling and wood for your first housewarming fire. The home showcases superior hand-built craftsmanship, including hickory gunstock wood floors, with each plank double pegged for durability and quietness. The kitchen is equipped with a custom tile backsplash and floors, a double in-wall convection oven, a separate gas cooktop, and an extra-large stainless-steel hood. The hardwood cabinetry features soft-close mechanisms and bonus elements such as roll-out pot and pan drawers, a fold-in cabinet spice rack, and an under-cabinet microwave area. Each oversized room is custom designed with unique features like solid wood doors and extra deep windowsills for seating, along with dimmer light switches. The primary suite is sizable, with an extra-large closet and an ensuite bathroom adorned with exquisite tile work. The house includes a professional security system with Wi-Fi monitoring, allowing indoor and phone access via a flat-screen panel. There is a two-and-a-half-year-old professionally installed backup Kohler generator that automatically runs as needed from a separate fuel source. An efficient and eco-friendly Geothermal heating system. Bonuses include a floored attic running the entire length of the house (approx. 1,700 sq.ft.), a first-floor family room and an additional sun and/or recreation room with lovely French doors. There's also a freshly painted unfinished walkout basement with an additional crawl space area for storage. Super easy commute to DC....three different ways to access I-66 from the property. This home is a rare gem and won't last long. Treat yourself to a viewing today.
Zillow last checked: 8 hours ago
Listing updated: December 26, 2024 at 07:57am
Listed by:
Janice Smith 304-671-1901,
Touchstone Realty, LLC
Bought with:
FERI SOHRABIAN, 0225194632
Samson Properties
Source: Bright MLS,MLS#: VAFX2207218
Facts & features
Interior
Bedrooms & bathrooms
- Bedrooms: 4
- Bathrooms: 3
- Full bathrooms: 2
- 1/2 bathrooms: 1
- Main level bathrooms: 1
Basement
- Area: 1275
Heating
- Forced Air, Ceiling, Geothermal
Cooling
- Central Air, Heat Pump, Electric
Appliances
- Included: Cooktop, Dishwasher, Dryer, Energy Efficient Appliances, Exhaust Fan, Double Oven, Oven, Oven/Range - Electric, Range Hood, Refrigerator, Six Burner Stove, Stainless Steel Appliance(s), Washer, Water Heater, Water Treat System, Electric Water Heater
- Laundry: Has Laundry, Hookup, Washer In Unit, Dryer In Unit
Features
- Attic, Bathroom - Tub Shower, Bathroom - Walk-In Shower, Breakfast Area, Ceiling Fan(s), Combination Kitchen/Dining, Dining Area, Exposed Beams, Family Room Off Kitchen, Floor Plan - Traditional, Eat-in Kitchen, Recessed Lighting, Walk-In Closet(s)
- Flooring: Carpet, Ceramic Tile, Hardwood, Vinyl, Concrete, Wood
- Doors: French Doors, Double Entry, Insulated, Storm Door(s)
- Windows: Skylight(s)
- Basement: Combination,Connecting Stairway,Side Entrance,Unfinished,Walk-Out Access
- Number of fireplaces: 2
- Fireplace features: Brick, Flue for Stove, Gas/Propane, Insert, Mantel(s), Wood Burning, Glass Doors, Wood Burning Stove
Interior area
- Total structure area: 6,959
- Total interior livable area: 3,984 sqft
- Finished area above ground: 3,984
- Finished area below ground: 0
Property
Parking
- Parking features: Driveway
- Has uncovered spaces: Yes
Accessibility
- Accessibility features: Other
Features
- Levels: Four
- Stories: 4
- Pool features: None
- Has spa: Yes
- Spa features: Bath
- Fencing: Board,Vinyl
- Has view: Yes
- View description: Garden, Pasture, Trees/Woods
Lot
- Size: 5 Acres
- Features: Backs to Trees, Cleared, Front Yard, Unrestricted
Details
- Additional structures: Above Grade, Below Grade
- Parcel number: 0643 01 0018A
- Zoning: 030
- Special conditions: Standard
- Horses can be raised: Yes
Construction
Type & style
- Home type: SingleFamily
- Architectural style: Colonial
- Property subtype: Single Family Residence
Materials
- Stick Built, Vinyl Siding
- Foundation: Block, Brick/Mortar
- Roof: Architectural Shingle
Condition
- Excellent
- New construction: No
- Year built: 1983
Utilities & green energy
- Electric: 110 Volts, 220 Volts
- Sewer: Septic = # of BR
- Water: Well
- Utilities for property: Cable Available, Phone Available, Propane, Broadband, Cable, DSL, Satellite Internet Service
Green energy
- Energy efficient items: Appliances, Fireplace/Wood Stove
Community & neighborhood
Security
- Security features: 24 Hour Security, Carbon Monoxide Detector(s), Exterior Cameras, Motion Detectors, Smoke Detector(s), Electric Alarm, Security System
Location
- Region: Centreville
- Subdivision: None Available
Other
Other facts
- Listing agreement: Exclusive Right To Sell
- Listing terms: Cash,Conventional,FHA,USDA Loan,VA Loan
- Ownership: Fee Simple
Price history
| Date | Event | Price |
|---|---|---|
| 9/20/2025 | Listing removed | $1,399,000$351/sqft |
Source: | ||
| 9/4/2025 | Listed for sale | $1,399,000-0.1%$351/sqft |
Source: | ||
| 9/1/2025 | Listing removed | $1,400,000$351/sqft |
Source: | ||
| 8/1/2025 | Price change | $1,400,000-3.4%$351/sqft |
Source: | ||
| 7/15/2025 | Listed for sale | $1,450,000+28.3%$364/sqft |
Source: | ||
Public tax history
| Year | Property taxes | Tax assessment |
|---|---|---|
| 2025 | $11,666 +63% | $1,009,170 +63.3% |
| 2024 | $7,158 +11.8% | $617,830 +8.9% |
| 2023 | $6,401 +0.8% | $567,180 +2.1% |
Find assessor info on the county website
Neighborhood: Bull Run
Nearby schools
GreatSchools rating
- 5/10Bull Run Elementary SchoolGrades: PK-6Distance: 1.4 mi
- 5/10Liberty Middle SchoolGrades: 7-8Distance: 4 mi
- 5/10Centreville High SchoolGrades: 9-12Distance: 4.4 mi
Schools provided by the listing agent
- District: Fairfax County Public Schools
Source: Bright MLS. This data may not be complete. We recommend contacting the local school district to confirm school assignments for this home.
Get a cash offer in 3 minutes
Find out how much your home could sell for in as little as 3 minutes with a no-obligation cash offer.
Estimated market value
$1,369,100
Get a cash offer in 3 minutes
Find out how much your home could sell for in as little as 3 minutes with a no-obligation cash offer.
Estimated market value
$1,369,100

