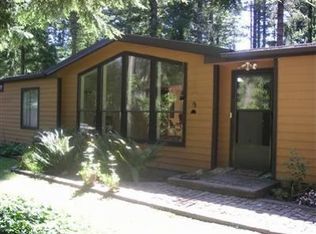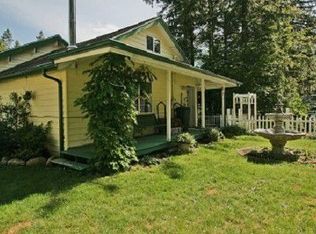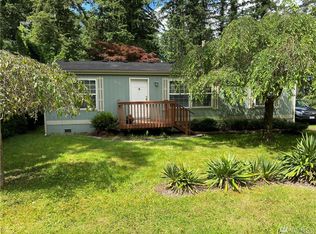Remodeled & Renovated Home in Great area & Quiet Setting! This home lives large with an open concept, airy & bright floor plan perfect for entertaining. Featuring a HUGE Oversized 2 car Garage/Shop, large yard, & plenty of parking. Newer appliances, new roof, carpet & paint throughout. Featuring a breakfast bar, separate dining area, & a cozy wood burning fireplace. Master bedroom has a generous en-suite bath. Enjoy the HUGE Front covered deck year round & fantastic yard with mountain views.
This property is off market, which means it's not currently listed for sale or rent on Zillow. This may be different from what's available on other websites or public sources.



