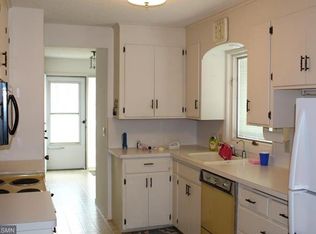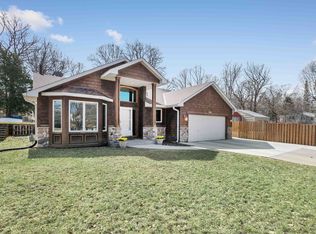Closed
$530,000
15624 Sunset Rd, Minnetonka, MN 55345
4beds
2,905sqft
Single Family Residence
Built in 1952
0.4 Acres Lot
$544,000 Zestimate®
$182/sqft
$3,779 Estimated rent
Home value
$544,000
Estimated sales range
Not available
$3,779/mo
Zestimate® history
Loading...
Owner options
Explore your selling options
What's special
Beautiful home in Minnetonka, complete rehab, every detail has been taken care of, flooring, carpet, bathrooms, you name it. 3 bedrooms on main level, great master suite, with bathroom and walk-in closet, open floor concept, beautiful kitchen with SS appliances, nice rambler nested on a great lot and perfect location, Minnetonka School district. Close to everything. See survey and blue prints in the supplements section. Brand new asphalt driveway and extra concrete parking space.
Zillow last checked: 8 hours ago
Listing updated: July 02, 2025 at 01:28am
Listed by:
Rodolfo A. Trujillo 612-384-7493,
RE/MAX Advantage Plus
Bought with:
Brian D Scates
Scates Real Estate, LLC
Source: NorthstarMLS as distributed by MLS GRID,MLS#: 6549192
Facts & features
Interior
Bedrooms & bathrooms
- Bedrooms: 4
- Bathrooms: 3
- Full bathrooms: 2
- 3/4 bathrooms: 1
Bedroom 1
- Level: Main
- Area: 169 Square Feet
- Dimensions: 13x13
Bedroom 2
- Level: Main
- Area: 144 Square Feet
- Dimensions: 12x12
Bedroom 3
- Level: Main
- Area: 120 Square Feet
- Dimensions: 12x10
Bedroom 4
- Level: Basement
- Area: 160 Square Feet
- Dimensions: 16x10
Dining room
- Level: Main
- Area: 150 Square Feet
- Dimensions: 15x10
Family room
- Level: Basement
- Area: 240 Square Feet
- Dimensions: 16x15
Kitchen
- Level: Main
- Area: 210 Square Feet
- Dimensions: 15x14
Laundry
- Level: Basement
- Area: 45 Square Feet
- Dimensions: 9x5
Living room
- Level: Main
- Area: 256 Square Feet
- Dimensions: 16x16
Patio
- Level: Main
- Area: 256 Square Feet
- Dimensions: 16x16
Porch
- Level: Main
- Area: 55 Square Feet
- Dimensions: 11x5
Sun room
- Level: Main
- Area: 48 Square Feet
- Dimensions: 8x6
Heating
- Forced Air
Cooling
- Central Air
Appliances
- Included: Cooktop, Dishwasher, Exhaust Fan, Range, Refrigerator, Stainless Steel Appliance(s)
Features
- Basement: Block,Drain Tiled,Egress Window(s),Finished,Full,Sump Pump
Interior area
- Total structure area: 2,905
- Total interior livable area: 2,905 sqft
- Finished area above ground: 1,480
- Finished area below ground: 868
Property
Parking
- Total spaces: 2
- Parking features: Detached, Asphalt, Concrete, Garage Door Opener
- Garage spaces: 1
- Uncovered spaces: 1
- Details: Garage Dimensions (16x23)
Accessibility
- Accessibility features: None
Features
- Levels: One
- Stories: 1
Lot
- Size: 0.40 Acres
- Dimensions: 98 x 166 x 116 x 165
Details
- Foundation area: 1425
- Parcel number: 2111722220015
- Zoning description: Residential-Multi-Family
Construction
Type & style
- Home type: SingleFamily
- Property subtype: Single Family Residence
Materials
- Vinyl Siding, Block
- Roof: Age 8 Years or Less
Condition
- Age of Property: 73
- New construction: No
- Year built: 1952
Utilities & green energy
- Electric: Circuit Breakers
- Gas: Natural Gas
- Sewer: City Sewer/Connected
- Water: City Water/Connected
Community & neighborhood
Location
- Region: Minnetonka
- Subdivision: Auditors Sub 369
HOA & financial
HOA
- Has HOA: No
Price history
| Date | Event | Price |
|---|---|---|
| 7/28/2024 | Sold | $530,000-3.6%$182/sqft |
Source: | ||
| 6/15/2024 | Pending sale | $549,900$189/sqft |
Source: | ||
| 6/6/2024 | Listed for sale | $549,900-4.3%$189/sqft |
Source: | ||
| 6/5/2024 | Listing removed | -- |
Source: | ||
| 5/16/2024 | Listed for sale | $574,900-2.5%$198/sqft |
Source: | ||
Public tax history
| Year | Property taxes | Tax assessment |
|---|---|---|
| 2025 | $6,893 +51.1% | $530,800 +1.9% |
| 2024 | $4,563 +7.6% | $521,100 +41% |
| 2023 | $4,239 +8.4% | $369,600 +7.8% |
Find assessor info on the county website
Neighborhood: 55345
Nearby schools
GreatSchools rating
- 10/10Groveland Elementary SchoolGrades: K-5Distance: 1.2 mi
- 8/10Minnetonka East Middle SchoolGrades: 6-8Distance: 0.8 mi
- 10/10Minnetonka Senior High SchoolGrades: 9-12Distance: 2.2 mi
Get a cash offer in 3 minutes
Find out how much your home could sell for in as little as 3 minutes with a no-obligation cash offer.
Estimated market value
$544,000

