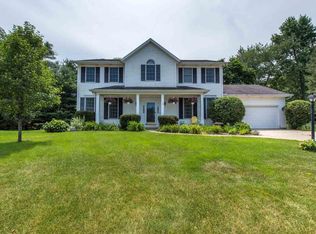Closed
$210,000
15625 Darden Rd, Granger, IN 46530
3beds
1,248sqft
Single Family Residence
Built in 1958
0.36 Acres Lot
$215,600 Zestimate®
$--/sqft
$1,963 Estimated rent
Home value
$215,600
$192,000 - $244,000
$1,963/mo
Zestimate® history
Loading...
Owner options
Explore your selling options
What's special
Great value on this charming ranch in PHM Schools. Discover this well-maintained 3-bedroom, 1-bath ranch in the sought-after Penn Harris Madison School District! Perfectly priced and move-in ready, this home offers comfortable living inside and out. Step inside to find a spacious layout, including an oversized primary bedroom with plenty of room to relax or add a sitting area. The bright kitchen comes fully equipped with all appliances included, making your move even easier. Enjoy outdoor living in the fenced backyard that backs up to Brendon Hills subdivision. A large deck is ideal for entertaining, and there’s even a storage shed for extra convenience. The detached oversized one-car garage provides great space for your vehicle, hobbies, or storage. Recent updates include a brand-new water heater. Whether you’re buying your first home or downsizing, this one checks all the boxes. Short walk or bike ride to Prairie Vista. Schedule your showing today.
Zillow last checked: 8 hours ago
Listing updated: August 22, 2025 at 10:38am
Listed by:
Aaron C Cowham Ofc:574-207-7777,
Howard Hanna SB Real Estate
Bought with:
Michelle Scott, RB14041309
Indiana Lake & Luxury Homes Inc
Source: IRMLS,MLS#: 202528395
Facts & features
Interior
Bedrooms & bathrooms
- Bedrooms: 3
- Bathrooms: 1
- Full bathrooms: 1
- Main level bedrooms: 3
Bedroom 1
- Level: Main
Bedroom 2
- Level: Main
Kitchen
- Level: Main
- Area: 198
- Dimensions: 18 x 11
Living room
- Level: Main
- Area: 325
- Dimensions: 25 x 13
Heating
- Natural Gas, Forced Air
Cooling
- Central Air
Appliances
- Included: Range/Oven Hook Up Gas, Microwave, Refrigerator, Washer, Dryer-Gas, Gas Range, Gas Water Heater
- Laundry: Dryer Hook Up Gas/Elec, Main Level, Washer Hookup
Features
- Ceiling Fan(s), Tub/Shower Combination, Main Level Bedroom Suite
- Flooring: Carpet, Vinyl
- Has basement: No
- Number of fireplaces: 1
- Fireplace features: Living Room
Interior area
- Total structure area: 1,248
- Total interior livable area: 1,248 sqft
- Finished area above ground: 1,248
- Finished area below ground: 0
Property
Parking
- Total spaces: 1
- Parking features: Detached
- Garage spaces: 1
Features
- Levels: One
- Stories: 1
- Patio & porch: Deck
- Fencing: Chain Link
Lot
- Size: 0.36 Acres
- Dimensions: 105X150
- Features: Level, 0-2.9999, City/Town/Suburb
Details
- Additional structures: Shed
- Parcel number: 710422179026.000011
Construction
Type & style
- Home type: SingleFamily
- Architectural style: Ranch
- Property subtype: Single Family Residence
Materials
- Vinyl Siding
- Foundation: Slab
- Roof: Dimensional Shingles
Condition
- New construction: No
- Year built: 1958
Utilities & green energy
- Sewer: Septic Tank
- Water: Well
Community & neighborhood
Location
- Region: Granger
- Subdivision: Other
Other
Other facts
- Listing terms: Cash,Conventional,FHA
Price history
| Date | Event | Price |
|---|---|---|
| 8/22/2025 | Sold | $210,000+5.1% |
Source: | ||
| 8/21/2025 | Pending sale | $199,900 |
Source: | ||
| 7/21/2025 | Listed for sale | $199,900+73.8% |
Source: | ||
| 3/5/2020 | Sold | $115,000-4.2% |
Source: | ||
| 10/11/2019 | Price change | $120,000-4%$96/sqft |
Source: Cressy & Everett Real Estate #201943216 Report a problem | ||
Public tax history
| Year | Property taxes | Tax assessment |
|---|---|---|
| 2024 | $1,136 +3.7% | $156,600 -2.7% |
| 2023 | $1,095 +16.5% | $161,000 +9.4% |
| 2022 | $940 +27.4% | $147,100 +15.8% |
Find assessor info on the county website
Neighborhood: 46530
Nearby schools
GreatSchools rating
- 8/10Prairie VistaGrades: K-5Distance: 0.4 mi
- 8/10Schmucker Middle SchoolGrades: 6-8Distance: 4.7 mi
- 10/10Penn High SchoolGrades: 9-12Distance: 4.8 mi
Schools provided by the listing agent
- Elementary: Prairie Vista
- Middle: Schmucker
- High: Penn
- District: Penn-Harris-Madison School Corp.
Source: IRMLS. This data may not be complete. We recommend contacting the local school district to confirm school assignments for this home.
Get pre-qualified for a loan
At Zillow Home Loans, we can pre-qualify you in as little as 5 minutes with no impact to your credit score.An equal housing lender. NMLS #10287.
