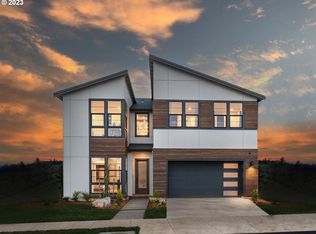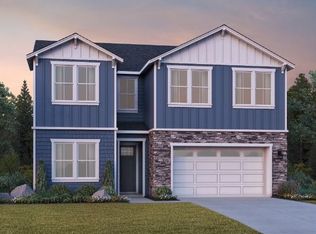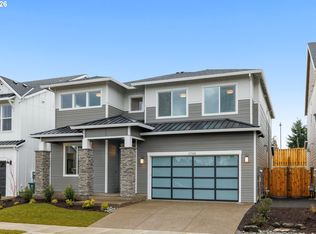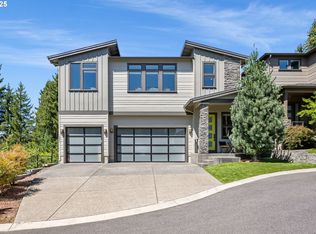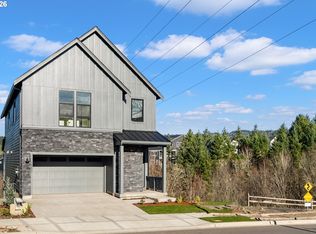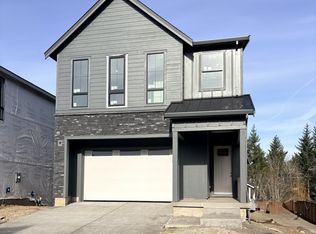Luxury McCormick Farmhouse – Nearly New & Perfectly Upgraded, Experience refined Northwest living in this stunning McCormick Farmhouse, completed in December 2024 and enhanced with over $154,000 in premium upgrades. From its dramatic two-story entry and 10-foot ceilings to its expansive great room with stacking glass doors that open to a covered outdoor living retreat, every space exudes sophistication and comfort. The expanded primary suite offers dual walk-in closets and a spa-inspired bath, while the main-level guest suite and finished lower level provide ideal versatility for guests or multigenerational living. Thoughtful details include contemporary metal railings, chef’s kitchen with luxury appliances, 240V EV outlet, tankless water heater, zone-damper HVAC, and two-channel home theater. Set on a premium greenbelt lot backing to pine trees with Forest Park views, this home combines privacy, design excellence, and everyday livability—just moments from top-rated schools, parks, and Bethany Village amenities.
Pending
$1,350,000
15625 NW Gooderham St, Portland, OR 97229
6beds
4,375sqft
Est.:
Residential, Single Family Residence
Built in 2024
5,227.2 Square Feet Lot
$-- Zestimate®
$309/sqft
$79/mo HOA
What's special
Covered outdoor living retreatSpa-inspired bathContemporary metal railingsTwo-channel home theaterForest park viewsMain-level guest suiteFinished lower level
- 145 days |
- 110 |
- 1 |
Zillow last checked: 8 hours ago
Listing updated: January 28, 2026 at 03:34am
Listed by:
Justin Harnish harnish@harnishproperties.com,
Harnish Company Realtors,
Errol Bradley 503-807-1460,
Harnish Company Realtors
Source: RMLS (OR),MLS#: 539025311
Facts & features
Interior
Bedrooms & bathrooms
- Bedrooms: 6
- Bathrooms: 5
- Full bathrooms: 5
- Main level bathrooms: 1
Rooms
- Room types: Bedroom 6, Media Room, Bedroom 4, Laundry, Bedroom 5, Bedroom 2, Bedroom 3, Dining Room, Family Room, Kitchen, Living Room, Primary Bedroom
Primary bedroom
- Features: Bathroom, Closet Organizer, Double Closet, Double Sinks, High Ceilings, Soaking Tub, Suite, Tile Floor, Walkin Closet, Walkin Shower
- Level: Upper
- Area: 225
- Dimensions: 15 x 15
Bedroom 1
- Features: Closet Organizer, Bathtub With Shower, High Ceilings, Walkin Closet
- Level: Lower
- Area: 224
- Dimensions: 16 x 14
Bedroom 2
- Features: Closet Organizer, Closet, High Ceilings
- Level: Main
- Area: 121
- Dimensions: 11 x 11
Bedroom 3
- Features: Closet Organizer, High Ceilings
- Level: Upper
- Area: 143
- Dimensions: 13 x 11
Bedroom 4
- Features: Closet Organizer, High Ceilings
- Level: Upper
- Area: 143
- Dimensions: 13 x 11
Bedroom 5
- Features: Closet Organizer, Bathtub With Shower, High Ceilings, Suite, Walkin Closet
- Level: Upper
- Area: 154
- Dimensions: 14 x 11
Dining room
- Features: Engineered Hardwood, High Ceilings
- Level: Main
Family room
- Features: High Ceilings
- Level: Upper
- Area: 221
- Dimensions: 17 x 13
Kitchen
- Features: Deck, Gas Appliances, Pantry, Sliding Doors, Builtin Oven, Engineered Hardwood, High Ceilings, Quartz
- Level: Main
- Area: 285
- Dimensions: 16 x 15
Heating
- Forced Air 95 Plus, Zoned
Cooling
- Central Air
Appliances
- Included: Built In Oven, Built-In Range, Built-In Refrigerator, Convection Oven, Dishwasher, Disposal, ENERGY STAR Qualified Appliances, Gas Appliances, Microwave, Plumbed For Ice Maker, Range Hood, Stainless Steel Appliance(s), Gas Water Heater, Tankless Water Heater
- Laundry: Laundry Room
Features
- Floor 3rd, High Ceilings, High Speed Internet, Quartz, Soaking Tub, Sound System, Vaulted Ceiling(s), Closet Organizer, Bathtub With Shower, Walk-In Closet(s), Sink, Suite, Closet, Pantry, Bathroom, Double Closet, Double Vanity, Walkin Shower, Kitchen Island, Pot Filler
- Flooring: Engineered Hardwood, Tile, Wall to Wall Carpet
- Doors: Sliding Doors
- Windows: Double Pane Windows, Vinyl Frames
- Basement: Crawl Space,Daylight,Finished
- Number of fireplaces: 2
- Fireplace features: Gas, Outside
Interior area
- Total structure area: 4,375
- Total interior livable area: 4,375 sqft
Property
Parking
- Total spaces: 2
- Parking features: Driveway, Garage Door Opener, Attached
- Attached garage spaces: 2
- Has uncovered spaces: Yes
Accessibility
- Accessibility features: Garage On Main, Main Floor Bedroom Bath, Walkin Shower, Accessibility
Features
- Stories: 3
- Patio & porch: Covered Deck, Covered Patio, Deck, Patio
- Exterior features: Gas Hookup, Yard
- Fencing: Fenced
- Has view: Yes
- View description: Territorial, Trees/Woods
Lot
- Size: 5,227.2 Square Feet
- Features: Gentle Sloping, Sprinkler, SqFt 5000 to 6999
Details
- Additional structures: GasHookup
- Parcel number: R2221178
Construction
Type & style
- Home type: SingleFamily
- Architectural style: Farmhouse
- Property subtype: Residential, Single Family Residence
Materials
- Board & Batten Siding, Cement Siding, Lap Siding
- Foundation: Concrete Perimeter
- Roof: Composition
Condition
- Resale
- New construction: No
- Year built: 2024
Utilities & green energy
- Gas: Gas Hookup, Gas
- Sewer: Public Sewer
- Water: Public
- Utilities for property: DSL
Green energy
- Energy generation: Solar Ready
- Indoor air quality: Lo VOC Material
- Water conservation: Water Sense Fixture
Community & HOA
Community
- Security: None
- Subdivision: Bethany Area
HOA
- Has HOA: Yes
- Amenities included: Commons, Management
- HOA fee: $79 monthly
Location
- Region: Portland
Financial & listing details
- Price per square foot: $309/sqft
- Annual tax amount: $13,938
- Date on market: 10/7/2025
- Cumulative days on market: 238 days
- Listing terms: Cash,Conventional,VA Loan
- Road surface type: Paved
Estimated market value
Not available
Estimated sales range
Not available
Not available
Price history
Price history
| Date | Event | Price |
|---|---|---|
| 1/28/2026 | Pending sale | $1,350,000$309/sqft |
Source: | ||
| 10/7/2025 | Listed for sale | $1,350,000-3.9%$309/sqft |
Source: | ||
| 9/30/2025 | Listing removed | $6,000$1/sqft |
Source: Zillow Rentals Report a problem | ||
| 9/28/2025 | Price change | $6,000+20.1%$1/sqft |
Source: Zillow Rentals Report a problem | ||
| 8/6/2025 | Listed for rent | $4,995$1/sqft |
Source: Zillow Rentals Report a problem | ||
| 12/12/2024 | Sold | $1,404,790+3.1%$321/sqft |
Source: | ||
| 4/12/2024 | Pending sale | $1,363,170$312/sqft |
Source: | ||
Public tax history
Public tax history
Tax history is unavailable.BuyAbility℠ payment
Est. payment
$7,506/mo
Principal & interest
$6493
Property taxes
$934
HOA Fees
$79
Climate risks
Neighborhood: 97229
Nearby schools
GreatSchools rating
- 8/10Sato Elementary SchoolGrades: K-5Distance: 0.1 mi
- 7/10Stoller Middle SchoolGrades: 6-8Distance: 1.5 mi
- 7/10Westview High SchoolGrades: 9-12Distance: 2.3 mi
Schools provided by the listing agent
- Elementary: Sato
- Middle: Stoller
- High: Westview
Source: RMLS (OR). This data may not be complete. We recommend contacting the local school district to confirm school assignments for this home.
