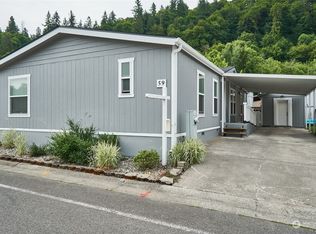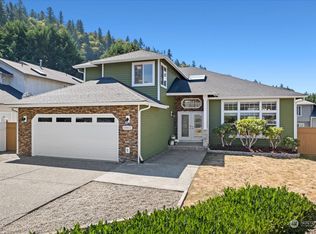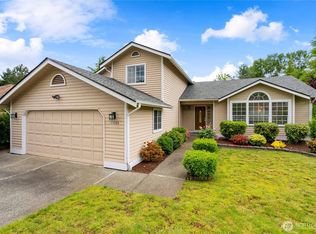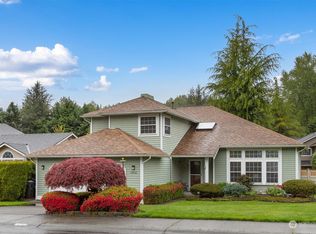Sold
Listed by:
Laine E. Ostrom,
Weichert, Realtors-Pillar NW
Bought with: Whisper Real Estate
$847,500
15625 SE 156th Street, Renton, WA 98058
3beds
2,160sqft
Single Family Residence
Built in 1991
7,744.97 Square Feet Lot
$820,600 Zestimate®
$392/sqft
$3,518 Estimated rent
Home value
$820,600
$755,000 - $894,000
$3,518/mo
Zestimate® history
Loading...
Owner options
Explore your selling options
What's special
Beautiful home in secluded cul de sac neighborhood. Vaulted ceilings welcome you to the large living room with cozy wood fireplace & dining room. Kitchen boasts granite counters, SS appliances, Thermador gas range, center island with eating bar, big walk-in pantry, abundance of cabinets, opens to breakfast nook with garden window, & spacious gathering room w/cozy gas fireplace. Generous primary bedroom suite includes 5-piece spa-like bathroom with huge walk-in closet. Updated laundry w/utility sink. CENTRAL A/C. Fully-fenced yard with patio & retractable awning, green house, & sprinklers. Ample 2-car garage with extra storage. Miles of Cedar River trails, convenient shopping & restaurants near. Great commute location in every direction!
Zillow last checked: 8 hours ago
Listing updated: February 13, 2025 at 04:02am
Offers reviewed: Dec 10
Listed by:
Laine E. Ostrom,
Weichert, Realtors-Pillar NW
Bought with:
Edward Chang, 96006
Whisper Real Estate
Source: NWMLS,MLS#: 2315086
Facts & features
Interior
Bedrooms & bathrooms
- Bedrooms: 3
- Bathrooms: 3
- Full bathrooms: 2
- 1/2 bathrooms: 1
- Main level bathrooms: 1
Primary bedroom
- Level: Second
Bedroom
- Level: Second
Bedroom
- Level: Second
Bathroom full
- Level: Second
Bathroom full
- Level: Second
Other
- Level: Main
Dining room
- Level: Main
Entry hall
- Level: Main
Family room
- Level: Main
Kitchen with eating space
- Level: Main
Living room
- Level: Main
Utility room
- Level: Main
Heating
- Fireplace(s), Forced Air
Cooling
- Central Air
Appliances
- Included: Dishwasher(s), Dryer(s), Disposal, Microwave(s), Refrigerator(s), Stove(s)/Range(s), Washer(s), Garbage Disposal, Water Heater: Gas, Water Heater Location: Garage
Features
- Bath Off Primary, Ceiling Fan(s), Dining Room, Walk-In Pantry
- Flooring: Ceramic Tile, Hardwood, Laminate, Vinyl
- Windows: Double Pane/Storm Window, Skylight(s)
- Basement: None
- Number of fireplaces: 2
- Fireplace features: Gas, Wood Burning, Main Level: 2, Fireplace
Interior area
- Total structure area: 2,160
- Total interior livable area: 2,160 sqft
Property
Parking
- Total spaces: 2
- Parking features: Driveway, Attached Garage, Off Street
- Attached garage spaces: 2
Features
- Levels: Two
- Stories: 2
- Entry location: Main
- Patio & porch: Bath Off Primary, Ceiling Fan(s), Ceramic Tile, Double Pane/Storm Window, Dining Room, Fireplace, Hardwood, Jetted Tub, Laminate Hardwood, Skylight(s), Vaulted Ceiling(s), Walk-In Closet(s), Walk-In Pantry, Water Heater
- Spa features: Bath
Lot
- Size: 7,744 sqft
- Features: Corner Lot, Curbs, Paved, Sidewalk, Cable TV, Fenced-Fully, Green House, High Speed Internet, Outbuildings, Patio, Sprinkler System
- Topography: Level
- Residential vegetation: Fruit Trees, Garden Space
Details
- Parcel number: 8856920640
- Zoning description: R-8
- Special conditions: Standard
Construction
Type & style
- Home type: SingleFamily
- Architectural style: Northwest Contemporary
- Property subtype: Single Family Residence
Materials
- Wood Siding
- Foundation: Poured Concrete
- Roof: Composition
Condition
- Very Good
- Year built: 1991
Utilities & green energy
- Electric: Company: PSE
- Sewer: Sewer Connected, Company: Cedar River
- Water: Public, Company: Cedar River
- Utilities for property: Xfinity, Xfinity
Community & neighborhood
Community
- Community features: CCRs
Location
- Region: Renton
- Subdivision: Summerfield
HOA & financial
HOA
- HOA fee: $430 annually
- Association phone: 425-452-7330
Other
Other facts
- Listing terms: Cash Out,Conventional,FHA
- Cumulative days on market: 105 days
Price history
| Date | Event | Price |
|---|---|---|
| 2/26/2025 | Listing removed | $3,250$2/sqft |
Source: Zillow Rentals Report a problem | ||
| 1/16/2025 | Listed for rent | $3,250$2/sqft |
Source: Zillow Rentals Report a problem | ||
| 1/13/2025 | Sold | $847,500$392/sqft |
Source: | ||
| 12/11/2024 | Pending sale | $847,500$392/sqft |
Source: | ||
| 12/7/2024 | Listed for sale | $847,500+7.2%$392/sqft |
Source: | ||
Public tax history
| Year | Property taxes | Tax assessment |
|---|---|---|
| 2024 | $7,456 -3.2% | $724,000 +1.4% |
| 2023 | $7,699 -3.4% | $714,000 -13.6% |
| 2022 | $7,972 +16.3% | $826,000 +35.4% |
Find assessor info on the county website
Neighborhood: Summerfield
Nearby schools
GreatSchools rating
- 3/10Tiffany Park Elementary SchoolGrades: K-5Distance: 2.2 mi
- 5/10Nelsen Middle SchoolGrades: 6-8Distance: 3.2 mi
- 5/10Lindbergh Senior High SchoolGrades: 9-12Distance: 1.8 mi
Schools provided by the listing agent
- Elementary: Tiffany Park Elem
- Middle: Nelsen Mid
- High: Lindbergh Snr High
Source: NWMLS. This data may not be complete. We recommend contacting the local school district to confirm school assignments for this home.
Get a cash offer in 3 minutes
Find out how much your home could sell for in as little as 3 minutes with a no-obligation cash offer.
Estimated market value$820,600
Get a cash offer in 3 minutes
Find out how much your home could sell for in as little as 3 minutes with a no-obligation cash offer.
Estimated market value
$820,600



