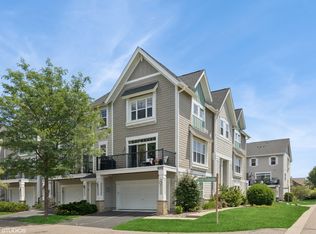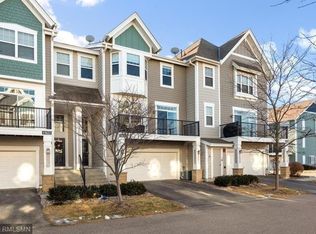Closed
$290,000
15626 Echo Ridge Rd #1001, Saint Paul, MN 55124
2beds
2,304sqft
Townhouse Side x Side
Built in 2005
-- sqft lot
$287,700 Zestimate®
$126/sqft
$2,585 Estimated rent
Home value
$287,700
$268,000 - $311,000
$2,585/mo
Zestimate® history
Loading...
Owner options
Explore your selling options
What's special
Welcome home to this stunning end-unit townhome in the highly desirable Cobblestone Lake neighborhood! This 2-bedroom, 2-bathroom home with a finished 2-car garage has been meticulously maintained and thoughtfully updated throughout. The main level offers an open layout perfect for entertaining, featuring a spacious living room with a cozy fireplace, a dining area, and a well-appointed kitchen with stainless steel appliances—all just steps from a large private deck ideal for grilling or relaxing. Upstairs, you'll find a bright loft, convenient laundry, and two generously sized bedrooms, including a sun-filled primary suite with lake views. The home has seen numerous updates including new flooring, paint, lighting, appliances, window treatments, custom built-ins, and smart home features—all designed to elevate comfort and style. Located in one of the best spots in the neighborhood with beautiful views of the lake, easy access to trails, and close proximity to parks. Enjoy low-maintenance living with HOA amenities that include access to the neighborhood pool, water/sewer, trash service, lawn and snow care, and exterior maintenance. Recent HOA improvements include a new roof (Fall 2023), stained deck, updated driveway, and a refreshed pool (Summer 2023). This home truly checks all the boxes—don’t miss your chance to make it yours!
Zillow last checked: 8 hours ago
Listing updated: July 31, 2025 at 12:45pm
Listed by:
Laura Thooft 952-239-6611,
Keller Williams Preferred Rlty,
Ryan Custodio - Custodio Home Group 612-590-2576
Bought with:
Andrew D. McNair
RE/MAX Advantage Plus
Source: NorthstarMLS as distributed by MLS GRID,MLS#: 6741238
Facts & features
Interior
Bedrooms & bathrooms
- Bedrooms: 2
- Bathrooms: 2
- Full bathrooms: 1
- 1/2 bathrooms: 1
Bedroom 1
- Level: Upper
- Area: 189.97 Square Feet
- Dimensions: 12.1x15.7
Bathroom
- Level: Main
- Area: 30.78 Square Feet
- Dimensions: 5.4x5.7
Bathroom
- Level: Upper
- Area: 93.96 Square Feet
- Dimensions: 10.8x8.7
Foyer
- Level: Main
- Area: 42.75 Square Feet
- Dimensions: 4.5x9.5
Kitchen
- Level: Main
- Area: 149.5 Square Feet
- Dimensions: 13x11.5
Laundry
- Level: Upper
- Area: 50.15 Square Feet
- Dimensions: 5.9x8.5
Living room
- Level: Main
- Area: 526 Square Feet
- Dimensions: 26.3x20.0
Loft
- Level: Upper
- Area: 190 Square Feet
- Dimensions: 10x19
Walk in closet
- Level: Upper
- Area: 34.85 Square Feet
- Dimensions: 8.5x4.10
Heating
- Forced Air
Cooling
- Central Air
Appliances
- Included: Dishwasher, Disposal, Dryer, Exhaust Fan, Water Filtration System, Microwave, Range, Refrigerator, Washer, Water Softener Owned
Features
- Basement: Partial
- Number of fireplaces: 1
- Fireplace features: Family Room, Gas
Interior area
- Total structure area: 2,304
- Total interior livable area: 2,304 sqft
- Finished area above ground: 1,743
- Finished area below ground: 0
Property
Parking
- Total spaces: 2
- Parking features: Attached, Garage Door Opener, Tuckunder Garage
- Attached garage spaces: 2
- Has uncovered spaces: Yes
Accessibility
- Accessibility features: None
Features
- Levels: Two
- Stories: 2
- Pool features: Shared
- Has view: Yes
- View description: Lake
- Has water view: Yes
- Water view: Lake
- Waterfront features: Lake View, Waterfront Num(19045600), Lake Acres(34), Lake Depth(18)
- Body of water: Cobblestone
Details
- Foundation area: 872
- Parcel number: 011805231001
- Zoning description: Residential-Single Family
Construction
Type & style
- Home type: Townhouse
- Property subtype: Townhouse Side x Side
- Attached to another structure: Yes
Materials
- Brick/Stone, Wood Siding
- Roof: Age 8 Years or Less,Asphalt
Condition
- Age of Property: 20
- New construction: No
- Year built: 2005
Utilities & green energy
- Gas: Natural Gas
- Sewer: City Sewer/Connected
- Water: City Water/Connected
Community & neighborhood
Security
- Security features: Fire Sprinkler System
Location
- Region: Saint Paul
- Subdivision: Cobblestone Lake 3rd Add
HOA & financial
HOA
- Has HOA: Yes
- HOA fee: $475 monthly
- Amenities included: Fire Sprinkler System
- Services included: Maintenance Structure, Hazard Insurance, Lawn Care, Maintenance Grounds, Professional Mgmt, Trash, Shared Amenities, Snow Removal
- Association name: Legacy Homes At Cobblestone Lake
- Association phone: 763-746-1188
Other
Other facts
- Road surface type: Paved
Price history
| Date | Event | Price |
|---|---|---|
| 7/31/2025 | Sold | $290,000+0.3%$126/sqft |
Source: | ||
| 7/12/2025 | Listed for sale | $289,000$125/sqft |
Source: | ||
| 7/12/2025 | Pending sale | $289,000$125/sqft |
Source: | ||
| 7/11/2025 | Listed for sale | $289,000+28.4%$125/sqft |
Source: | ||
| 3/29/2019 | Sold | $225,000$98/sqft |
Source: | ||
Public tax history
Tax history is unavailable.
Neighborhood: Industrial District
Nearby schools
GreatSchools rating
- 8/10East Lake Elementary SchoolGrades: PK-5Distance: 4.7 mi
- 7/10Scott Highlands Middle SchoolGrades: 6-8Distance: 1.6 mi
- 9/10Rosemount Senior High SchoolGrades: 9-12Distance: 2.2 mi
Get a cash offer in 3 minutes
Find out how much your home could sell for in as little as 3 minutes with a no-obligation cash offer.
Estimated market value$287,700
Get a cash offer in 3 minutes
Find out how much your home could sell for in as little as 3 minutes with a no-obligation cash offer.
Estimated market value
$287,700

