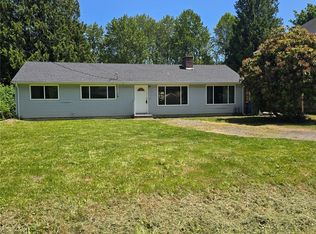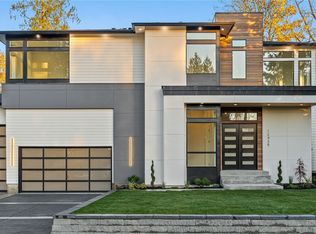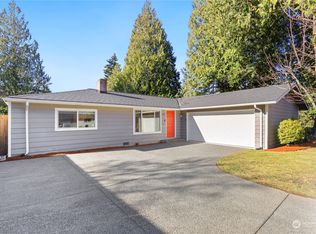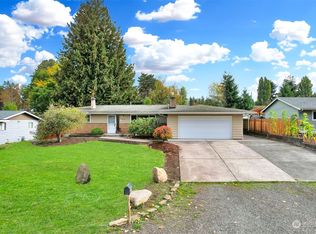Sold
Listed by:
Brenda Morris,
COMPASS
Bought with: Redfin
$1,125,000
15629 SE 124th Street, Renton, WA 98059
3beds
1,590sqft
Single Family Residence
Built in 1966
2 Acres Lot
$-- Zestimate®
$708/sqft
$2,614 Estimated rent
Home value
Not available
Estimated sales range
Not available
$2,614/mo
Zestimate® history
Loading...
Owner options
Explore your selling options
What's special
A rare blend of peaceful country living & refined comfort in the Renton Highlands! This beautifully updated rambler sits on 2 flat, fenced acres, offering privacy, space, & flexibility. Inside, enjoy high-end finishes, granite counters, gleaming hardwoods & a spacious great room perfect for gatherings. Outside, a 4-stall barn fully equipped w/water, electricity, tack room & washroom- perfect for horse lovers or convert into an ADU, workshop, or studio. A covered patio & RV parking rounds out this amazing property. Watch animals graze from your back windows & feel miles away, yet close to everything. Award winning Issaquah schools, close to parks, shopping & Hwy 900. Equestrians, hobby farmers, & dreamers-this one is for you. Welcome home!
Zillow last checked: 8 hours ago
Listing updated: September 29, 2025 at 04:05am
Listed by:
Brenda Morris,
COMPASS
Bought with:
Robert Stoeck, 17740
Redfin
Source: NWMLS,MLS#: 2397483
Facts & features
Interior
Bedrooms & bathrooms
- Bedrooms: 3
- Bathrooms: 2
- Full bathrooms: 1
- 3/4 bathrooms: 1
- Main level bathrooms: 2
- Main level bedrooms: 3
Heating
- Fireplace, Forced Air, Electric, Natural Gas
Cooling
- None
Appliances
- Included: Dishwasher(s), Dryer(s), Microwave(s), Refrigerator(s), Stove(s)/Range(s), Washer(s)
Features
- Flooring: Ceramic Tile, Hardwood, Slate, Vinyl
- Doors: French Doors
- Windows: Double Pane/Storm Window
- Basement: None
- Number of fireplaces: 1
- Fireplace features: Gas, Main Level: 1, Fireplace
Interior area
- Total structure area: 1,590
- Total interior livable area: 1,590 sqft
Property
Parking
- Total spaces: 2
- Parking features: Attached Garage, RV Parking
- Attached garage spaces: 2
Features
- Levels: One
- Stories: 1
- Patio & porch: Double Pane/Storm Window, Fireplace, French Doors
- Has view: Yes
- View description: Territorial
Lot
- Size: 2 Acres
- Features: Dead End Street, Barn, Fenced-Fully, Gas Available, Outbuildings, Patio, RV Parking
- Topography: Equestrian,Level
- Residential vegetation: Garden Space, Pasture
Details
- Parcel number: 1123059079
- Special conditions: Standard
Construction
Type & style
- Home type: SingleFamily
- Property subtype: Single Family Residence
Materials
- Wood Siding
- Foundation: Poured Concrete
- Roof: Composition
Condition
- Year built: 1966
Utilities & green energy
- Sewer: Septic Tank
- Water: Public
Community & neighborhood
Location
- Region: Renton
- Subdivision: Highlands
Other
Other facts
- Listing terms: Cash Out,Conventional,FHA,VA Loan
- Road surface type: Dirt
- Cumulative days on market: 30 days
Price history
| Date | Event | Price |
|---|---|---|
| 8/29/2025 | Sold | $1,125,000-6.3%$708/sqft |
Source: | ||
| 7/24/2025 | Pending sale | $1,200,000$755/sqft |
Source: | ||
| 6/25/2025 | Listed for sale | $1,200,000+380%$755/sqft |
Source: | ||
| 4/4/2020 | Listing removed | $3,500$2/sqft |
Source: KW Bellevue #1575155 Report a problem | ||
| 3/24/2020 | Price change | $3,500+25%$2/sqft |
Source: KW Bellevue #1575155 Report a problem | ||
Public tax history
| Year | Property taxes | Tax assessment |
|---|---|---|
| 2024 | $8,664 +12.3% | $845,000 +18.2% |
| 2023 | $7,719 -1.6% | $715,000 -14.8% |
| 2022 | $7,841 +11.3% | $839,000 +36.9% |
Find assessor info on the county website
Neighborhood: East Renton Highlands
Nearby schools
GreatSchools rating
- 10/10Apollo Elementary SchoolGrades: PK-5Distance: 0.5 mi
- 9/10Maywood Middle SchoolGrades: 6-8Distance: 1.6 mi
- 10/10Liberty Sr High SchoolGrades: 9-12Distance: 1 mi
Get pre-qualified for a loan
At Zillow Home Loans, we can pre-qualify you in as little as 5 minutes with no impact to your credit score.An equal housing lender. NMLS #10287.



