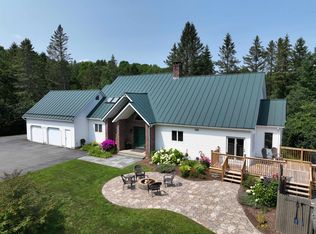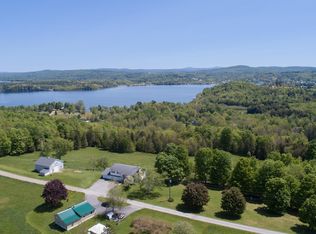Closed
Listed by:
Tina Leblond,
Big Bear Real Estate 802-744-6844
Bought with: Flex Realty
$265,000
1563 Lake Road, Newport City, VT 05855
3beds
960sqft
Ranch
Built in 1974
1.6 Acres Lot
$281,700 Zestimate®
$276/sqft
$1,757 Estimated rent
Home value
$281,700
$268,000 - $296,000
$1,757/mo
Zestimate® history
Loading...
Owner options
Explore your selling options
What's special
Here's what you've been waiting for! A meticulously maintained 3 bedroom, 1 bathroom raised ranch home on a large 1.6 acre lot on the outskirts of Newport City. Enjoy the recently renovated kitchen with stainless steel appliances, dining area, living room, 3 bedrooms and full bath. Additional updates to the home include flooring, metal roof, LED light fixtures, interior paint, front deck and railings. There is a new high efficiency gas furnace and gas "on demand" water heater and an Empire space heater for comfort on the lower level. The unfinished lower level offers a garage parking area with opener, washer/dryer and plenty of room for storage. Imagine a well lit roomy craft room too! There is access to the back deck is via the sliding glass door off the kitchen area. An assortment of apple, plum and pear trees have been planted. Enjoy a roomy back yard with a custom fire pit. Located just minutes to all town amenities, schools, stores, I-91 and Jay Peak Ski Resort is within 30 minutes. Turn-key and ready for you. Showings begin Thursday 5/18.
Zillow last checked: 8 hours ago
Listing updated: July 13, 2023 at 09:06am
Listed by:
Tina Leblond,
Big Bear Real Estate 802-744-6844
Bought with:
Flex Realty Group
Flex Realty
Source: PrimeMLS,MLS#: 4952577
Facts & features
Interior
Bedrooms & bathrooms
- Bedrooms: 3
- Bathrooms: 1
- Full bathrooms: 1
Heating
- Propane, Direct Vent, Hot Air, Space Heater
Cooling
- Other
Appliances
- Included: Dishwasher, Disposal, Dryer, Range Hood, Microwave, Gas Range, Refrigerator, Washer, Propane Water Heater, Instant Hot Water, Exhaust Fan
- Laundry: In Basement
Features
- Ceiling Fan(s), Dining Area, Kitchen/Dining, LED Lighting, Living/Dining
- Flooring: Laminate, Tile, Wood
- Windows: Blinds
- Basement: Concrete,Concrete Floor,Full,Interior Stairs,Unfinished,Walkout,Interior Entry
Interior area
- Total structure area: 1,920
- Total interior livable area: 960 sqft
- Finished area above ground: 960
- Finished area below ground: 0
Property
Parking
- Total spaces: 1
- Parking features: Gravel, Auto Open, Direct Entry, Underground
- Garage spaces: 1
Features
- Levels: One
- Stories: 1
- Patio & porch: Porch
- Exterior features: Deck
- Frontage length: Road frontage: 254
Lot
- Size: 1.60 Acres
- Features: Country Setting, Landscaped, Wooded
Details
- Parcel number: 43513615242
- Zoning description: Residential
Construction
Type & style
- Home type: SingleFamily
- Architectural style: Raised Ranch
- Property subtype: Ranch
Materials
- Wood Frame, Vinyl Exterior, Vinyl Siding
- Foundation: Concrete
- Roof: Metal
Condition
- New construction: No
- Year built: 1974
Utilities & green energy
- Electric: 100 Amp Service, Circuit Breakers
- Sewer: 1000 Gallon, Concrete, Leach Field, Private Sewer
- Utilities for property: Cable at Site
Community & neighborhood
Security
- Security features: Carbon Monoxide Detector(s), Smoke Detector(s)
Location
- Region: Newport
Other
Other facts
- Road surface type: Paved
Price history
| Date | Event | Price |
|---|---|---|
| 7/12/2023 | Sold | $265,000+8.6%$276/sqft |
Source: | ||
| 5/15/2023 | Listed for sale | $244,000+28.4%$254/sqft |
Source: | ||
| 12/29/2021 | Sold | $190,000+2.8%$198/sqft |
Source: | ||
| 11/16/2021 | Contingent | $184,900$193/sqft |
Source: | ||
| 11/15/2021 | Listed for sale | $184,900+994.1%$193/sqft |
Source: | ||
Public tax history
| Year | Property taxes | Tax assessment |
|---|---|---|
| 2024 | -- | $118,900 |
| 2023 | -- | $118,900 |
| 2022 | -- | $118,900 |
Find assessor info on the county website
Neighborhood: 05855
Nearby schools
GreatSchools rating
- 4/10Newport City Elementary SchoolGrades: PK-6Distance: 2.3 mi
- 4/10North Country Junior Uhsd #22Grades: 7-8Distance: 5.3 mi
- 5/10North Country Senior Uhsd #22Grades: 9-12Distance: 1.8 mi
Schools provided by the listing agent
- Elementary: Newport City Elementary
- Middle: North Country Junior High
- High: North Country Union High Sch
Source: PrimeMLS. This data may not be complete. We recommend contacting the local school district to confirm school assignments for this home.

Get pre-qualified for a loan
At Zillow Home Loans, we can pre-qualify you in as little as 5 minutes with no impact to your credit score.An equal housing lender. NMLS #10287.

