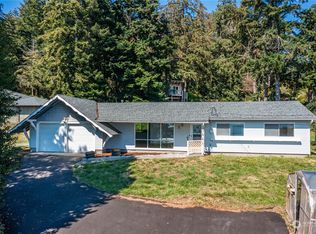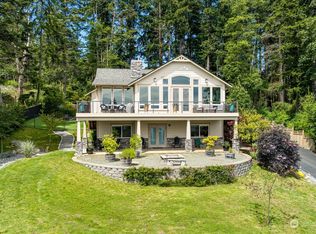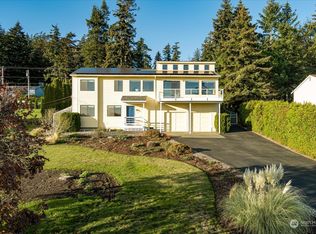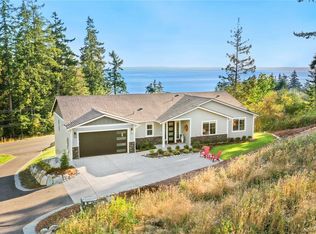Sold
Listed by:
Gwendolyn Rhines,
Coldwell Banker 360 Team
Bought with: Windermere Whidbey Island
$825,000
1563 Polnell Road, Oak Harbor, WA 98277
3beds
2,986sqft
Single Family Residence
Built in 1979
1.11 Acres Lot
$822,100 Zestimate®
$276/sqft
$2,955 Estimated rent
Home value
$822,100
$781,000 - $863,000
$2,955/mo
Zestimate® history
Loading...
Owner options
Explore your selling options
What's special
Sweeping views of Saratoga Passage and the Olympic Mountains set the stage for this custom-built Pacific Northwest contemporary. With a 3BD/2.5BA tri-level layout, this home offers thoughtful details throughout—vaulted ceilings, skylights, custom cabinetry, hardwood floors, and five fireplaces for cozy, zoned comfort. Enjoy year-round efficiency with a heat pump, hot water recirculating system, wood double-pane windows, and generator-ready wiring. Outdoors, a true gardener’s paradise awaits with blooms from March to October, fruit trees, and a fenced garden area. Whidbey living at its finest!
Zillow last checked: 8 hours ago
Listing updated: February 27, 2026 at 02:28pm
Listed by:
Gwendolyn Rhines,
Coldwell Banker 360 Team
Bought with:
Kristen Stavros, 26753
Windermere Whidbey Island
Source: NWMLS,MLS#: 2485392
Facts & features
Interior
Bedrooms & bathrooms
- Bedrooms: 3
- Bathrooms: 3
- Full bathrooms: 1
- 3/4 bathrooms: 2
Primary bedroom
- Level: Second
Bedroom
- Level: Second
Bedroom
- Level: Second
Bathroom full
- Level: Second
Bathroom three quarter
- Level: Lower
Bathroom three quarter
- Level: Second
Bonus room
- Level: Lower
Den office
- Level: Main
Dining room
- Level: Lower
Entry hall
- Level: Main
Family room
- Level: Lower
Kitchen with eating space
- Level: Lower
Living room
- Level: Main
Utility room
- Level: Lower
Heating
- Fireplace, 90%+ High Efficiency, Fireplace Insert, Forced Air, Heat Pump, Hot Water Recirc Pump, Stove/Free Standing, Electric, Natural Gas, Wood
Cooling
- 90%+ High Efficiency, Heat Pump
Appliances
- Included: Dishwasher(s), Disposal, Microwave(s), Refrigerator(s), Stove(s)/Range(s), Washer(s), Garbage Disposal, Water Heater: Natural Gas, Water Heater Location: Closet on east side of home
Features
- Bath Off Primary, Ceiling Fan(s)
- Windows: Dbl Pane/Storm Window, Skylight(s)
- Basement: Daylight
- Number of fireplaces: 5
- Fireplace features: Electric, Wood Burning, Lower Level: 2, Main Level: 2, Upper Level: 1, Fireplace
Interior area
- Total structure area: 2,986
- Total interior livable area: 2,986 sqft
Property
Parking
- Total spaces: 2
- Parking features: Attached Garage
- Has attached garage: Yes
- Covered spaces: 2
Features
- Levels: Three Or More
- Entry location: Main
- Patio & porch: Bath Off Primary, Ceiling Fan(s), Dbl Pane/Storm Window, Fireplace, Skylight(s), Vaulted Ceilings, Walk-In Closet(s), Water Heater, Wired for Generator
- Has view: Yes
- View description: Mountain(s), Sound
- Has water view: Yes
- Water view: Sound
Lot
- Size: 1.11 Acres
- Features: Cable TV, Deck, Gas Available
- Topography: Partial Slope
- Residential vegetation: Brush, Fruit Trees, Garden Space
Details
- Parcel number: R232031094810
- Zoning: Rural Residential
- Zoning description: Jurisdiction: County
- Other equipment: Wired for Generator
Construction
Type & style
- Home type: SingleFamily
- Architectural style: Northwest Contemporary
- Property subtype: Single Family Residence
Materials
- Wood Siding
- Foundation: Poured Concrete
- Roof: Composition
Condition
- Very Good
- Year built: 1979
- Major remodel year: 1980
Utilities & green energy
- Electric: Company: PSE
- Sewer: Septic Tank, Company: Septic
- Water: Community, Company: Polnell Heights Community Well
Community & neighborhood
Location
- Region: Oak Harbor
- Subdivision: Oak Harbor
HOA & financial
HOA
- HOA fee: $975 annually
- Services included: Common Area Maintenance
Other
Other facts
- Cumulative days on market: 1 day
Price history
| Date | Event | Price |
|---|---|---|
| 2/26/2026 | Sold | $825,000+77.4%$276/sqft |
Source: | ||
| 4/3/2017 | Sold | $465,000-6.1%$156/sqft |
Source: | ||
| 2/21/2017 | Pending sale | $495,000$166/sqft |
Source: RE/MAX ACORN PROPERTIES #1040368 Report a problem | ||
| 10/11/2016 | Listed for sale | $495,000$166/sqft |
Source: RE/MAX ACORN PROPERTIES #1040368 Report a problem | ||
Public tax history
| Year | Property taxes | Tax assessment |
|---|---|---|
| 2024 | $1,094 -1.5% | $702,578 -0.8% |
| 2023 | $1,110 -76.5% | $707,958 +11.7% |
| 2022 | $4,714 -13.1% | $634,055 +20.9% |
Find assessor info on the county website
Neighborhood: 98277
Nearby schools
GreatSchools rating
- 5/10Crescent Harbor Elementary SchoolGrades: K-4Distance: 3.4 mi
- 7/10North Whidbey Middle SchoolGrades: 7-8Distance: 5.5 mi
- 6/10Oak Harbor High SchoolGrades: 9-12Distance: 6.5 mi
Schools provided by the listing agent
- Elementary: Crescent Harbor Elem
- Middle: Oak Harbor Mid
- High: Oak Harbor High
Source: NWMLS. This data may not be complete. We recommend contacting the local school district to confirm school assignments for this home.
Get pre-qualified for a loan
At Zillow Home Loans, we can pre-qualify you in as little as 5 minutes with no impact to your credit score.An equal housing lender. NMLS #10287.



