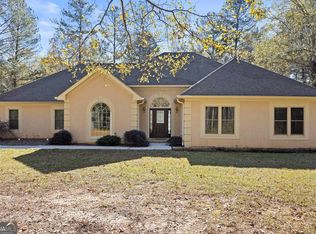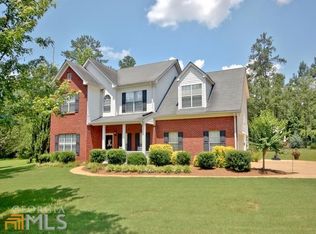This classic home has it all! Tons of square footage and room to spread out indoors and a HUGE 2.6 acre corner lot with loads of potential for a pool, garden, and so much more! On the main level you'll find a rocking chair front porch that opens into the large living room with cedar shake flanked fireplace. There is a nice big dining room with loads of windows and french doors that lead out to the covered rear porch. The kitchen is very spacious with a pantry and plenty of space for a breakfast table, plus real wood cabinets, big single bowl sink with bridge faucet, new stainless dishwasher, stove & built-in microwave. There's a powder room off the hall perfect for visitors and the master suite is also on this level featuring a walk-in closet, on-suite bathroom with double vanity, new granite counters, big jetted soaker tub, separate tiled shower and new LVP floors. Finally on the main level you'll enjoy the huge multi-purpose room with separate outside entrance so it's perfect for entertaining or kids to use and has a large storage closet with barn door and large laundry room. The upper level has two nice sized bedrooms, a full bath and a large bonus room/4th bedroom. Outside you'll find even more to love with the massive flat corner lot that has lots of mature trees plus a huge detached garage with stairs to an unfinished area that could be an office, studio, apartment or just a great place to store all the extra stuff! The charming circular drive leads to the front walk or to the rear paved parking area with so much room for vehicles, boats, camper, ATV, etc. Excellent Coweta County schools- Willis Rd Elementary, Lee Middle, and East Coweta High. The location cannot be beat with easy access to EVERYTHING - Interstate 85, Peachtree City, downtown Newnan, shopping, restaurants, Cancer Treatment Center, hospital, Sam's Club/Costco (just 3.4 miles), etc!
This property is off market, which means it's not currently listed for sale or rent on Zillow. This may be different from what's available on other websites or public sources.

