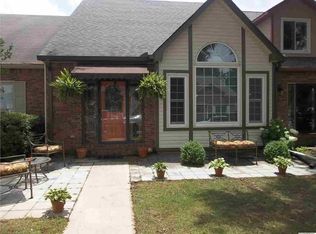Adorable town-home, minutes from Point Mallard. Tons of upgrades throughout including Champion windows, granite counter tops, new fixtures, mirrors, tile floors, water efficient comfort toilets, new carpet in all bedrooms, hickory wood flooring upstairs hallway, loft, stairs, and downstairs living area. Loft area would make a great reading nook/library. With the sitting room right off the master bedroom, you definitely will never want to leave. Additional storage added upstairs. This beauty is ready for you!
This property is off market, which means it's not currently listed for sale or rent on Zillow. This may be different from what's available on other websites or public sources.
