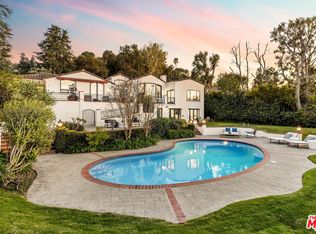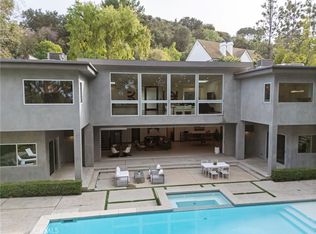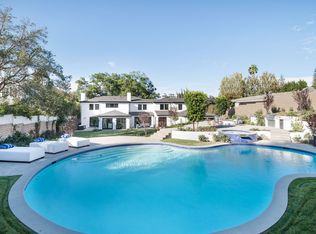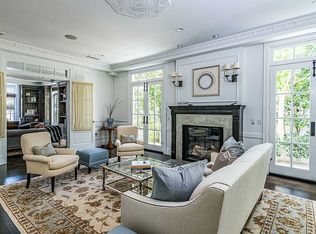Sold for $4,050,000
$4,050,000
15631 Meadowgate Rd, Encino, CA 91436
5beds
4,449sqft
Residential, Single Family Residence
Built in 1951
0.42 Acres Lot
$4,020,400 Zestimate®
$910/sqft
$8,143 Estimated rent
Home value
$4,020,400
$3.66M - $4.42M
$8,143/mo
Zestimate® history
Loading...
Owner options
Explore your selling options
What's special
Timeless Traditional with Resort-Style Grounds in Royal Oaks, One of Encino's Most Coveted Enclaves! Set on nearly half an acre of exquisitely landscaped grounds, this turnkey estate is a masterful composition of classic elegance and modern sophistication. A gated courtyard leads to a warm and welcoming residence where timeless architecture harmonizes with contemporary luxury. Reimagined and expanded by Plush Homes, every element has been curated with precision and artistry, from hand-selected designer wallpaper, custom lighting and Waterworks fixtures that elevate each space. Upstairs, rich Oak hardwood floors, a marble-clad fireplace, and skylights create an airy, light-filled ambiance full of warmth and distinction, ideal for both intimate gatherings and grand-scale entertaining. The living room flows seamlessly into the formal dining room, where each space is framed by breathtaking city and mountain vistas. The state-of-the-art chef's kitchen is a true centerpiece, with honed marble countertops, a charming breakfast nook that opens to a beautifully landscaped front yard complete with a wraparound porch and custom BBQ pavilion. Downstairs, the private quarters exude luxury, with thoughtfully appointed bedrooms and an expertly engineered, soundproof media lounge designed for cinematic immersion. French doors reveal a vast stone terrace that opens to an extraordinary outdoor haven. This resort-inspired setting is a study in alfresco perfection, showcasing a shimmering pool and spa, manicured lawns, and tiered gardens that unfold like a private botanical retreat. A lower terrace offers a full-size sport court and an enchanting pergola with a marble built-in fireplace, inviting unforgettable evenings under the stars. As twilight falls, ambient lighting, mature trees, and meandering stone pathways transform the grounds into a magical, storybook escape. Positioned within the prestigious Lanai Road Elementary School district and moments from the finest offerings of the Valley, yet serenely tucked within Encino's most esteemed enclave, this is more than a home; it is a timeless sanctuary of beauty, privacy, and grace.
Zillow last checked: 8 hours ago
Listing updated: July 22, 2025 at 03:41am
Listed by:
Elizabeth Marquart DRE # 01344207 818-784-8892,
Estate Properties 310-559-5570,
Kristian Bonk DRE # 01466159 310-839-8500,
Estate Properties
Bought with:
Michelle Schwartz, DRE # 01889141
The Agency
Source: CLAW,MLS#: 25542995
Facts & features
Interior
Bedrooms & bathrooms
- Bedrooms: 5
- Bathrooms: 6
- Full bathrooms: 4
- 3/4 bathrooms: 1
- 1/2 bathrooms: 1
Bedroom
- Features: Walk-In Closet(s)
Bathroom
- Features: Powder Room, Double Vanity(s), Dual Entry (Jack & Jill) Bath, Remodeled, Shower and Tub
Kitchen
- Features: Marble Counters, Remodeled, Skylight(s)
Heating
- Central
Cooling
- Air Conditioning, Central Air
Appliances
- Included: Oven, Range, Range Hood, Gas Cooking Appliances, Indoor Grill, Double Oven, Built-In Gas, Microwave, Barbeque, Range/Oven, Refrigerator, Dryer, Washer, Exhaust Fan, Dishwasher, Disposal, Tankless Water Heater
- Laundry: Upper Level, Inside, Laundry Room
Features
- Built-in Features, Turnkey, Recessed Lighting, Built-Ins, Breakfast Room, Formal Dining Rm, See Remarks
- Flooring: Hardwood, Stone Tile, Carpet
- Doors: French Doors
- Windows: Skylight(s)
- Number of fireplaces: 3
- Fireplace features: Outside, Living Room, Family Room, Decorative
Interior area
- Total structure area: 4,449
- Total interior livable area: 4,449 sqft
Property
Parking
- Total spaces: 4
- Parking features: Attached, Direct Access, Garage Door Opener, Garage - 2 Car, Driveway Gate, Private, Private Garage, Driveway
- Attached garage spaces: 2
- Uncovered spaces: 2
Features
- Levels: Two
- Stories: 2
- Entry location: Foyer
- Patio & porch: Patio, Front Porch, Rear Porch, Wrap Around, Rock/Stone
- Exterior features: Barbecue, Rain Gutters
- Has private pool: Yes
- Pool features: In Ground, Private
- Has spa: Yes
- Spa features: In Ground, Private
- Fencing: Fenced,Fenced Yard
- Has view: Yes
- View description: Tree Top, City, City Lights, Park/Greenbelt, Mountain(s)
- Waterfront features: None
Lot
- Size: 0.42 Acres
- Dimensions: 96 x 192
- Features: Secluded, Landscaped, Lawn, Back Yard, Front Yard, Yard
Details
- Additional structures: None
- Parcel number: 2285003050
- Zoning: LAR1
- Special conditions: Standard
Construction
Type & style
- Home type: SingleFamily
- Architectural style: Traditional
- Property subtype: Residential, Single Family Residence
Materials
- Roof: Composition
Condition
- Updated/Remodeled
- Year built: 1951
Utilities & green energy
- Sewer: In Street
- Water: In Street
Community & neighborhood
Security
- Security features: 24 Hour Security, Security System Owned, Gated, Alarm System
Location
- Region: Encino
Price history
| Date | Event | Price |
|---|---|---|
| 7/22/2025 | Sold | $4,050,000+1.4%$910/sqft |
Source: | ||
| 7/7/2025 | Pending sale | $3,995,000$898/sqft |
Source: | ||
| 6/25/2025 | Contingent | $3,995,000$898/sqft |
Source: | ||
| 6/6/2025 | Listed for sale | $3,995,000-20%$898/sqft |
Source: | ||
| 10/31/2024 | Listing removed | $4,995,000$1,123/sqft |
Source: | ||
Public tax history
| Year | Property taxes | Tax assessment |
|---|---|---|
| 2025 | $23,699 +1.7% | $1,912,831 +2% |
| 2024 | $23,296 +2% | $1,875,326 +2% |
| 2023 | $22,850 +4.7% | $1,838,555 +2% |
Find assessor info on the county website
Neighborhood: Encino
Nearby schools
GreatSchools rating
- 8/10Lanai Road Elementary SchoolGrades: K-5Distance: 1 mi
- 6/10William Mulholland Middle SchoolGrades: 6-8Distance: 3.5 mi
- 2/10Will Rogers Continuation SchoolGrades: 9-12Distance: 2.9 mi
Get a cash offer in 3 minutes
Find out how much your home could sell for in as little as 3 minutes with a no-obligation cash offer.
Estimated market value$4,020,400
Get a cash offer in 3 minutes
Find out how much your home could sell for in as little as 3 minutes with a no-obligation cash offer.
Estimated market value
$4,020,400



