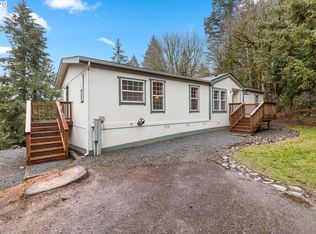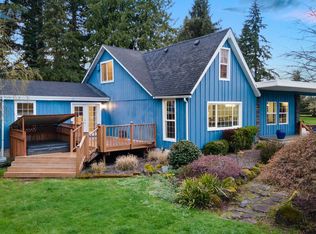PARADISE!One of a kind opportunity! Stunning Mt.Hood view! Amazing grounds & territorial & garden views as well! Must see to believe! Remodeled one level; quality & attention to every detail!Gourmet kitchen,huge granite island,spacious rms,many skylights,large picture windows & doors w/access to gardens & patios everywhere!Amazing master suite w/spacious bth/custom cabs.Din rm w/a view!Artist studio & shop-power & water.OPEN 5/20 1-4
This property is off market, which means it's not currently listed for sale or rent on Zillow. This may be different from what's available on other websites or public sources.

