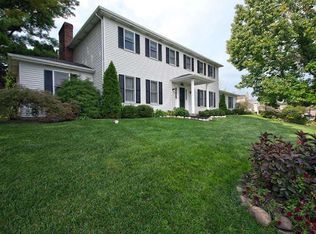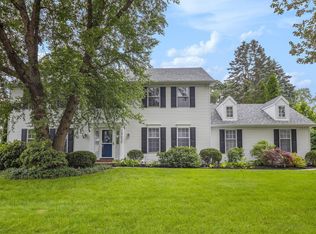Beautiful family home located in one of the nicest neighborhoods in the area. Located in Granger Quail Ridge South subdivision, this two story, four bedroom home features a spacious yard and park like feel. Open two story foyer with hardwood floors. Chef's kitchen featuring all new appliances, granite counter tops, white cabinets, and classic decor. Move-in ready with dishwasher, gas range with convection oven, microwave, refrigerator. Brand new automatic water softener, washer and dryer included. Family room features beautiful built-in cabinets and woodburning fireplace. Formal living and dining rooms with lots of natural light. Master bedroom with full bath, and three additional bedrooms can be used for family guests, or office space. Finished basement features a second family room or play area and dedicated office, along with ample storage area. Fitness weight machine included. High efficiency forced gas furnace and central A/C and high Rvalue insulation provide low utility bills. Two and one half car garage with additional storage. Sprinkler system, shade and flowering trees, and a very large play set provide a fun and safe environment for kids. Family friendly neighborhood with excellent schools. Penn-Harris-Madison (PHM) school system schools are highly rated. Prairie Vista (public elementary) was named a 2015 National Blue Ribbon School, as was St. Pius X Catholic, which is 1.5 miles away. Located near a number of amenities including the University of Notre Dame; Knollwood Country Club offering golf, tennis, swimming, fitness, and dining; Premium shopping and dining locations (Heritage Square and Toscana Park); University Park Mall and Grape Road / Main Street Corridor; St. Joseph Hospital 80/90 Toll Road exit 83; South Bend and Elkhart urban areas; and Michigan wine country including Lake Michigan beaches. A superior location in a quiet, safe neighborhood with great school opportunities and access to all the area has to offer. Please email at chris.jones@nd.edu with any questions or to schedule a showing. REALTORS: Will work with Buyer's Agent (3%) and property is garage code accessible.
This property is off market, which means it's not currently listed for sale or rent on Zillow. This may be different from what's available on other websites or public sources.


