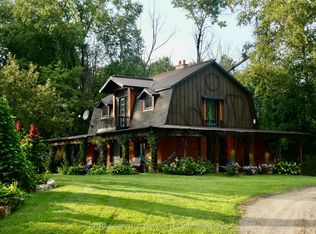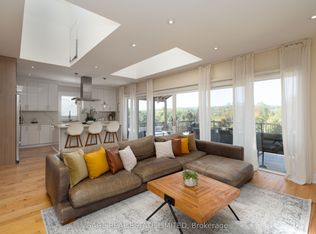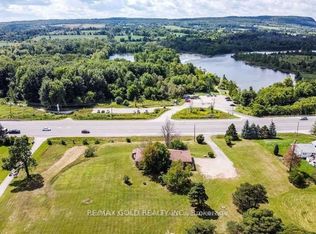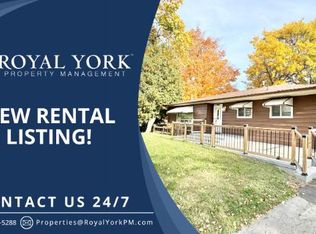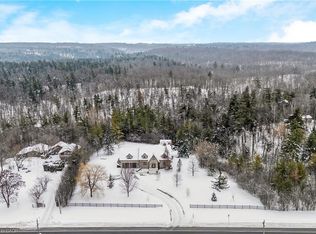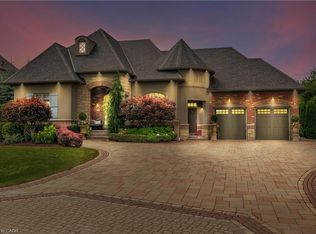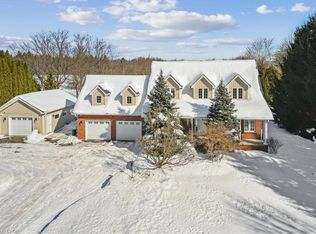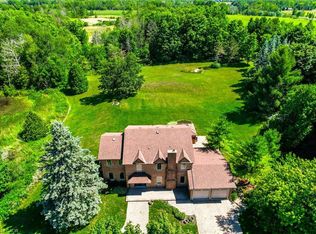15633 Kennedy Rd, Caledon, ON L7C 2H7
What's special
- 26 days |
- 55 |
- 7 |
Zillow last checked:
Listing updated:
Christy Lee D Oliveira, Salesperson,
REVEL Realty Inc,
Jeff Ham, Salesperson,
REVEL Realty Inc
Facts & features
Interior
Bedrooms & bathrooms
- Bedrooms: 4
- Bathrooms: 4
- Full bathrooms: 3
- 1/2 bathrooms: 1
- Main level bathrooms: 1
Other
- Features: 4-Piece, Broadloom, Ensuite
- Level: Second
Bedroom
- Features: Broadloom
- Level: Second
Bedroom
- Features: Broadloom
- Level: Second
Bedroom
- Description: Window, Closet
- Features: Laminate
- Level: Basement
Bathroom
- Features: 2-Piece
- Level: Main
Bathroom
- Description: Upper Main Washroom
- Features: 4-Piece
- Level: Second
Bathroom
- Features: 3-Piece
- Level: Basement
Other
- Features: 4-Piece
- Level: Second
Dining room
- Description: Large Windows
- Features: Crown Moulding, Hardwood Floor
- Level: Main
Kitchen
- Description: Pot Lights
- Features: Bay Window, Hardwood Floor
- Level: Main
Library
- Description: Sunken Room, B/I Bookshelves
- Features: Wainscoting
- Level: Main
Living room
- Features: Broadloom, Fireplace, Vaulted Ceiling(s)
- Level: Main
Mud room
- Description: Side Door Entry
- Features: Broadloom
- Level: Main
Mud room
- Description: Walk-Out, Sep. Entry
- Features: Laminate
- Level: Basement
Recreation room
- Description: Above Grade Windows
- Features: Broadloom
- Level: Basement
Sunroom
- Description: Wood Stove
- Features: Tile Floors, Vaulted Ceiling(s)
- Level: Main
Utility room
- Description: Laundry Sink, Partially Finished
- Level: Basement
Heating
- Baseboard
Cooling
- None
Appliances
- Included: Oven, Water Softener, Dryer, Hot Water Tank Owned, Microwave, Refrigerator, Washer
- Laundry: In Basement, Laundry Room
Features
- Central Vacuum, Built-In Appliances, Ceiling Fan(s), Water Treatment
- Windows: Window Coverings
- Basement: Separate Entrance,Walk-Out Access,Full,Finished
- Number of fireplaces: 4
- Fireplace features: Living Room, Wood Burning, Wood Burning Stove, Other
Interior area
- Total structure area: 4,168
- Total interior livable area: 2,773 sqft
- Finished area above ground: 2,773
- Finished area below ground: 1,395
Video & virtual tour
Property
Parking
- Total spaces: 18
- Parking features: Detached Garage, Private Drive Double Wide
- Garage spaces: 3
- Uncovered spaces: 15
Features
- Patio & porch: Deck
- Exterior features: Landscaped
- Waterfront features: Pond, Lake/Pond
- Frontage type: West
Lot
- Size: 25 Acres
- Features: Rural, Near Golf Course, Highway Access, Landscaped, Major Highway, Open Spaces, Quiet Area
Details
- Additional structures: Other
- Parcel number: 142910070
- Zoning: OS-ORM/EPA2-ORM
Construction
Type & style
- Home type: SingleFamily
- Architectural style: Two Story
- Property subtype: Single Family Residence, Residential
Materials
- Brick, Wood Siding
- Foundation: Unknown
- Roof: Asphalt Shing
Condition
- 51-99 Years
- New construction: No
- Year built: 1974
Utilities & green energy
- Sewer: Septic Tank
- Water: Well
Community & HOA
Location
- Region: Caledon
Financial & listing details
- Price per square foot: C$974/sqft
- Annual tax amount: C$9,170
- Date on market: 1/23/2026
- Inclusions: Central Vac, Dryer, Hot Water Tank Owned, Microwave, Refrigerator, Washer, Window Coverings, Other, All Elf's, Window Coverings, Refrigerator, B/I Oven, Microwave, Stovetop, Laundry Sink, Water Softener, Water Treatment System, Hwt - Owned *living Room Fireplace - Certified & In Working Condition, Sunroom & Basement Fireplaces - Non-Operational, Study Fireplace Operational- Not Certified* Propane (For Generator & Bbq Only. Rental Roughly $500/Yr)
- Exclusions: Lawn Mower, Bbq, Lawn/Garden Tools (Negotiable), Tractor, Atv & Trailers, Projector & Screen In Study(Negotiable)
(647) 261-8910
By pressing Contact Agent, you agree that the real estate professional identified above may call/text you about your search, which may involve use of automated means and pre-recorded/artificial voices. You don't need to consent as a condition of buying any property, goods, or services. Message/data rates may apply. You also agree to our Terms of Use. Zillow does not endorse any real estate professionals. We may share information about your recent and future site activity with your agent to help them understand what you're looking for in a home.
Price history
Price history
| Date | Event | Price |
|---|---|---|
| 1/23/2026 | Listed for sale | C$2,699,900C$974/sqft |
Source: ITSO #40800151 Report a problem | ||
Public tax history
Public tax history
Tax history is unavailable.Climate risks
Neighborhood: L7C
Nearby schools
GreatSchools rating
No schools nearby
We couldn't find any schools near this home.
- Loading
