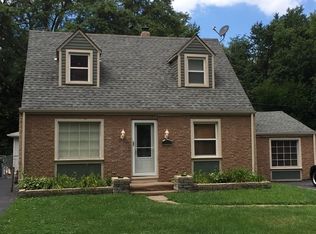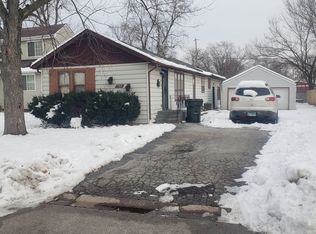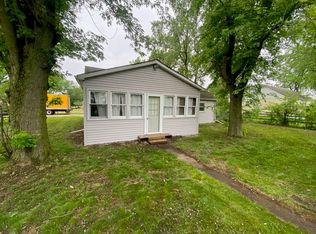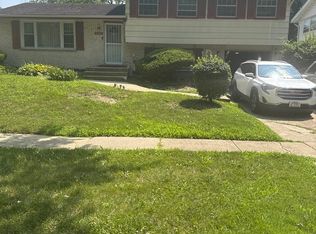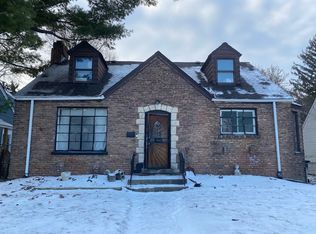3 BEDROOM HOME IN WEST MARKHAM. FIRST FLOOR FEATURES 1 BEDROOM, KITCHEN, DINING ROOM, HARDWOOD FLOORS THROUGHOUT. 2 LARGE BEDROOMS UPSTAIRS! NEWER WINDOWS. HEATING SYSTEM IS NEWER AND CONVERTED FROM RADIATORS TO FORCED AIR HEAT AND CENTRAL AIR! LARGE FENCED BACK YARD THAT'S ADJACENT TO A WOODED AREA. CLOSE TO EXPRESSWAYS AND PUBLIC TRANSPORTATION. PRE-APPROVED BUYERS PLEASE.
Active
$145,000
15634 Ridgeway Ave, Markham, IL 60428
3beds
1,130sqft
Est.:
Single Family Residence
Built in 1941
8,160 Square Feet Lot
$-- Zestimate®
$128/sqft
$-- HOA
What's special
Dining roomNewer windows
- 56 days |
- 434 |
- 19 |
Zillow last checked: 8 hours ago
Listing updated: December 11, 2025 at 10:07pm
Listing courtesy of:
Mireya Rogoz-Bedore 708-837-4304,
Village Realty, Inc.,
Raymond Rogoz 708-971-7008,
Village Realty, Inc.
Source: MRED as distributed by MLS GRID,MLS#: 12528912
Tour with a local agent
Facts & features
Interior
Bedrooms & bathrooms
- Bedrooms: 3
- Bathrooms: 1
- Full bathrooms: 1
Rooms
- Room types: No additional rooms
Primary bedroom
- Features: Flooring (Hardwood), Window Treatments (All)
- Level: Main
- Area: 121 Square Feet
- Dimensions: 11X11
Bedroom 2
- Features: Flooring (Carpet), Window Treatments (All)
- Level: Second
- Area: 221 Square Feet
- Dimensions: 13X17
Bedroom 3
- Features: Flooring (Carpet)
- Level: Second
- Area: 144 Square Feet
- Dimensions: 9X16
Dining room
- Features: Flooring (Hardwood)
- Level: Main
- Area: 108 Square Feet
- Dimensions: 9X12
Kitchen
- Features: Flooring (Hardwood)
- Level: Main
- Area: 99 Square Feet
- Dimensions: 9X11
Laundry
- Features: Flooring (Vinyl)
- Level: Main
- Area: 54 Square Feet
- Dimensions: 9X6
Living room
- Features: Flooring (Hardwood)
- Level: Main
- Area: 180 Square Feet
- Dimensions: 12X15
Heating
- Natural Gas, Forced Air
Cooling
- Central Air
Appliances
- Included: Range, Microwave, Refrigerator, Washer, Dryer
- Laundry: Main Level
Features
- 1st Floor Bedroom, 1st Floor Full Bath
- Flooring: Hardwood
- Windows: Screens
- Basement: Crawl Space
Interior area
- Total structure area: 0
- Total interior livable area: 1,130 sqft
Property
Parking
- Total spaces: 4.5
- Parking features: Asphalt, Yes, Garage Owned, Attached, Off Street, Owned, Garage
- Attached garage spaces: 1.5
Accessibility
- Accessibility features: No Disability Access
Features
- Stories: 1.5
- Fencing: Fenced
Lot
- Size: 8,160 Square Feet
- Dimensions: 60 X 136
Details
- Additional parcels included: 28143140270000
- Parcel number: 28143140280000
- Special conditions: None
Construction
Type & style
- Home type: SingleFamily
- Architectural style: Cape Cod
- Property subtype: Single Family Residence
Materials
- Vinyl Siding, Frame
- Foundation: Concrete Perimeter
- Roof: Asphalt
Condition
- New construction: No
- Year built: 1941
Utilities & green energy
- Sewer: Public Sewer
- Water: Lake Michigan, Public
Community & HOA
Community
- Features: Park, Street Lights, Street Paved
- Security: Carbon Monoxide Detector(s)
HOA
- Services included: None
Location
- Region: Markham
Financial & listing details
- Price per square foot: $128/sqft
- Tax assessed value: $53,780
- Annual tax amount: $5,594
- Date on market: 12/6/2025
- Ownership: Fee Simple
Estimated market value
Not available
Estimated sales range
Not available
Not available
Price history
Price history
| Date | Event | Price |
|---|---|---|
| 12/6/2025 | Listed for sale | $145,000$128/sqft |
Source: | ||
| 12/2/2025 | Listing removed | $145,000$128/sqft |
Source: | ||
| 9/9/2025 | Price change | $145,000-9.3%$128/sqft |
Source: | ||
| 8/16/2025 | Price change | $159,900-5.9%$142/sqft |
Source: | ||
| 8/4/2025 | Listed for sale | $169,900$150/sqft |
Source: | ||
Public tax history
Public tax history
| Year | Property taxes | Tax assessment |
|---|---|---|
| 2023 | $2,341 +1.5% | $5,378 +28.3% |
| 2022 | $2,306 +1.9% | $4,192 |
| 2021 | $2,263 -0.8% | $4,192 |
Find assessor info on the county website
BuyAbility℠ payment
Est. payment
$968/mo
Principal & interest
$677
Property taxes
$240
Home insurance
$51
Climate risks
Neighborhood: 60428
Nearby schools
GreatSchools rating
- 6/10Fieldcrest Elementary SchoolGrades: PK-5Distance: 0.8 mi
- 3/10Prairie-Hills Junior High SchoolGrades: 6-8Distance: 1.4 mi
- 6/10Bremen High SchoolGrades: 9-12Distance: 0.8 mi
Schools provided by the listing agent
- District: 144
Source: MRED as distributed by MLS GRID. This data may not be complete. We recommend contacting the local school district to confirm school assignments for this home.
- Loading
- Loading
