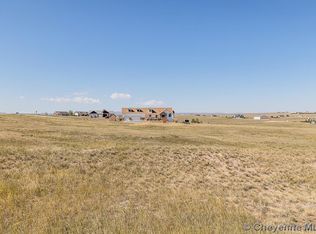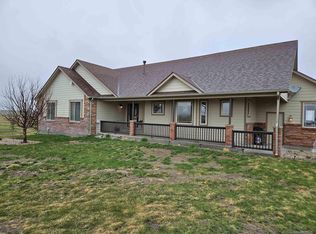Sold
Price Unknown
1564 Barberry Rdg, Cheyenne, WY 82009
4beds
3,210sqft
Rural Residential, Residential
Built in 2017
10.49 Acres Lot
$708,500 Zestimate®
$--/sqft
$3,474 Estimated rent
Home value
$708,500
$673,000 - $744,000
$3,474/mo
Zestimate® history
Loading...
Owner options
Explore your selling options
What's special
Let these glorious views welcome you home every day! Gleaming hardwood floors, granite countertops and striking white cabinets draw you in to this fabulous home. The large pantry offers so much storage space, large windows allow expansive views. The walkout basement features a wonderful family room with a gas fireplace, beautiful maple bar that is plumbed for water, refrigerator and dishwasher. There is also a wonderful workout room/den or home office area that doesn't take away from the nicely sized 4 bedroom home! This home also has an oversized 3 car garage for your Wyoming sized trucks! Come and enjoy the rolling pastures endless vistas and glorious sunrises and sunsets from your covered deck.
Zillow last checked: 8 hours ago
Listing updated: June 23, 2023 at 12:36pm
Listed by:
Allison Bailey 307-640-9222,
#1 Properties
Bought with:
Victoria Ganskow
Coldwell Banker, The Property Exchange
Source: Cheyenne BOR,MLS#: 89734
Facts & features
Interior
Bedrooms & bathrooms
- Bedrooms: 4
- Bathrooms: 3
- Full bathrooms: 1
- 3/4 bathrooms: 2
- Main level bathrooms: 2
Primary bedroom
- Level: Main
- Area: 224
- Dimensions: 16 x 14
Bedroom 2
- Level: Main
- Area: 120
- Dimensions: 12 x 10
Bedroom 3
- Level: Main
- Area: 90
- Dimensions: 10 x 9
Bedroom 4
- Level: Main
- Area: 156
- Dimensions: 13 x 12
Bathroom 1
- Features: 3/4
- Level: Main
Bathroom 2
- Features: Full
- Level: Main
Bathroom 3
- Features: 3/4
- Level: Basement
Dining room
- Level: Main
- Area: 130
- Dimensions: 13 x 10
Family room
- Level: Basement
- Area: 558
- Dimensions: 18 x 31
Kitchen
- Level: Main
- Area: 195
- Dimensions: 15 x 13
Living room
- Level: Main
- Area: 247
- Dimensions: 19 x 13
Basement
- Area: 1605
Heating
- Forced Air, Natural Gas
Cooling
- Central Air
Appliances
- Included: Dishwasher, Range, Refrigerator, Water Softener, Tankless Water Heater
- Laundry: Main Level
Features
- Eat-in Kitchen, Pantry, Rec Room, Vaulted Ceiling(s), Wet Bar, Main Floor Primary, Granite Counters
- Flooring: Hardwood, Tile
- Basement: Partially Finished
- Number of fireplaces: 1
- Fireplace features: One, Gas
Interior area
- Total structure area: 3,210
- Total interior livable area: 3,210 sqft
- Finished area above ground: 1,605
Property
Parking
- Total spaces: 3
- Parking features: 3 Car Attached
- Attached garage spaces: 3
Accessibility
- Accessibility features: None
Features
- Patio & porch: Deck
Lot
- Size: 10.49 Acres
- Features: Front Yard Sod/Grass, Sprinklers In Front, Pasture
Details
- Parcel number: 14680340200300
- Special conditions: None of the Above
- Horses can be raised: Yes
Construction
Type & style
- Home type: SingleFamily
- Architectural style: Ranch
- Property subtype: Rural Residential, Residential
Materials
- Wood/Hardboard
- Roof: Composition/Asphalt
Condition
- New construction: No
- Year built: 2017
Utilities & green energy
- Electric: Black Hills Energy
- Gas: Black Hills Energy
- Sewer: Septic Tank
- Water: Well
Community & neighborhood
Location
- Region: Cheyenne
- Subdivision: Silver Sage Est
Other
Other facts
- Listing agreement: n
- Listing terms: Cash,Conventional,FHA,VA Loan
Price history
| Date | Event | Price |
|---|---|---|
| 6/16/2023 | Sold | -- |
Source: | ||
| 5/11/2023 | Pending sale | $649,000$202/sqft |
Source: | ||
| 5/5/2023 | Listed for sale | $649,000$202/sqft |
Source: | ||
| 1/9/2023 | Listing removed | $649,000$202/sqft |
Source: | ||
| 7/24/2022 | Listed for sale | $649,000$202/sqft |
Source: | ||
Public tax history
| Year | Property taxes | Tax assessment |
|---|---|---|
| 2024 | $3,955 +8.4% | $58,844 +6% |
| 2023 | $3,647 +9% | $55,503 +11.5% |
| 2022 | $3,345 +3.5% | $49,793 +3.7% |
Find assessor info on the county website
Neighborhood: 82009
Nearby schools
GreatSchools rating
- 5/10Prairie Wind ElementaryGrades: K-6Distance: 8.3 mi
- 6/10McCormick Junior High SchoolGrades: 7-8Distance: 8.2 mi
- 7/10Central High SchoolGrades: 9-12Distance: 8.3 mi

