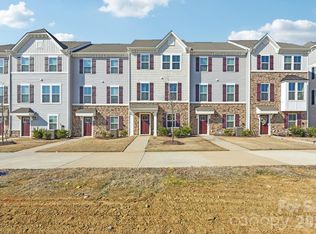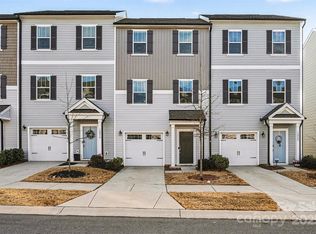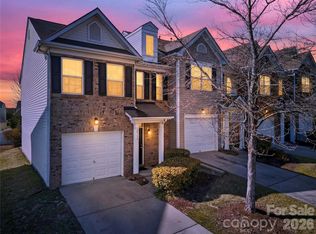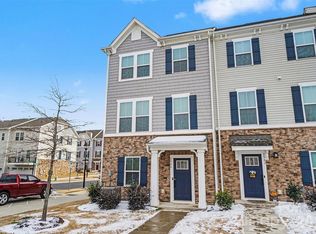This beautifully maintained 3-bedroom, 2.5-bath townhome in the sought-after Galloway Park community offers the perfect blend of comfort, convenience, and modern living. Move-in ready and thoughtfully designed, this home features an open floor plan with vinyl plank flooring on the main level, a spacious living area, and a stylish kitchen.
Upstairs, you’ll find a versatile loft/sitting area that opens to a private deck with an attached storage closet, perfect for morning coffee or evening relaxation. The large primary suite features tray ceilings with crown molding, a walk-in closet, and an en-suite bath with dual sinks. Both secondary bedrooms offer generous space and ample closets. A two-car garage provides extra storage and convenience.
Just 5 minutes to Concord Mills, I-85, and top shopping and dining options including Harris Teeter, Trader Joe’s, Starbucks, and a variety of restaurants. 20 minutes to Uptown Charlotte, 15 minutes to University City/UNCC, and a short drive to PNC Music Pavilion, Topgolf, and Charlotte Motor Speedway. Commuting is easy with fast access to I-85, I-485, and Hwy 29. Enjoy the perks of a walkable community complete with sidewalks, green spaces, and a low-maintenance lifestyle.
With its ideal location and well-appointed features, this townhome offers comfort, convenience, and value all in one. Don’t miss your chance to call this move-in ready home yours!
Active
$345,000
1564 Galloway Rd, Charlotte, NC 28262
3beds
1,661sqft
Est.:
Townhouse
Built in 2020
0.04 Acres Lot
$340,800 Zestimate®
$208/sqft
$208/mo HOA
What's special
Open floor planLarge primary suiteWalk-in closetStylish kitchen
- 50 days |
- 332 |
- 10 |
Zillow last checked:
Listing updated:
Listing Provided by:
Sean Rush sean@realtorrush.com,
Keller Williams Unlimited
Source: Canopy MLS as distributed by MLS GRID,MLS#: 4319552
Tour with a local agent
Facts & features
Interior
Bedrooms & bathrooms
- Bedrooms: 3
- Bathrooms: 3
- Full bathrooms: 2
- 1/2 bathrooms: 1
Primary bedroom
- Level: Upper
Bedroom s
- Level: Upper
Bedroom s
- Level: Upper
Bathroom half
- Level: Main
Dining area
- Level: Main
Kitchen
- Level: Main
Laundry
- Level: Upper
Living room
- Level: Main
Loft
- Level: Upper
Heating
- Electric
Cooling
- Ceiling Fan(s), Central Air
Appliances
- Included: Dishwasher, Disposal, Exhaust Fan, Gas Oven, Gas Range, Refrigerator, Self Cleaning Oven, Washer/Dryer
- Laundry: Upper Level
Features
- Kitchen Island, Open Floorplan, Walk-In Closet(s)
- Has basement: No
- Attic: Pull Down Stairs
Interior area
- Total structure area: 1,661
- Total interior livable area: 1,661 sqft
- Finished area above ground: 1,661
- Finished area below ground: 0
Property
Parking
- Total spaces: 2
- Parking features: Driveway, Attached Garage, Garage Door Opener
- Attached garage spaces: 2
- Has uncovered spaces: Yes
Features
- Levels: Two
- Stories: 2
- Entry location: Main
- Exterior features: Lawn Maintenance
Lot
- Size: 0.04 Acres
- Features: Level, Views
Details
- Parcel number: 02902421
- Zoning: RES
- Special conditions: Standard
Construction
Type & style
- Home type: Townhouse
- Property subtype: Townhouse
Materials
- Brick Partial, Vinyl
- Foundation: Slab
Condition
- New construction: No
- Year built: 2020
Utilities & green energy
- Sewer: Public Sewer
- Water: City
- Utilities for property: Cable Available, Electricity Connected
Community & HOA
Community
- Subdivision: Galloway Park
HOA
- Has HOA: Yes
- HOA fee: $208 monthly
- HOA name: Kuester Management
- HOA phone: 803-802-0004
Location
- Region: Charlotte
Financial & listing details
- Price per square foot: $208/sqft
- Tax assessed value: $329,300
- Date on market: 12/31/2025
- Cumulative days on market: 50 days
- Listing terms: Cash,Conventional,VA Loan
- Electric utility on property: Yes
- Road surface type: Concrete, Paved
Estimated market value
$340,800
$324,000 - $358,000
$2,120/mo
Price history
Price history
| Date | Event | Price |
|---|---|---|
| 12/31/2025 | Listed for sale | $345,000-4.2%$208/sqft |
Source: | ||
| 4/3/2023 | Sold | $360,000+2.9%$217/sqft |
Source: | ||
| 3/1/2023 | Pending sale | $350,000$211/sqft |
Source: | ||
| 3/1/2023 | Listed for sale | $350,000+31.6%$211/sqft |
Source: | ||
| 11/23/2020 | Sold | $266,000$160/sqft |
Source: Public Record Report a problem | ||
Public tax history
Public tax history
| Year | Property taxes | Tax assessment |
|---|---|---|
| 2025 | -- | $329,300 |
| 2024 | $2,543 +3.4% | $329,300 |
| 2023 | $2,460 -1.6% | $329,300 +29.1% |
| 2022 | $2,500 | $255,000 |
| 2021 | $2,500 | $255,000 |
Find assessor info on the county website
BuyAbility℠ payment
Est. payment
$2,016/mo
Principal & interest
$1612
HOA Fees
$208
Property taxes
$196
Climate risks
Neighborhood: Mallard Creek - Withrow Downs
Nearby schools
GreatSchools rating
- 8/10Mallard CreekGrades: K-5Distance: 1.7 mi
- 2/10Ridge Road Middle SchoolGrades: 6-8Distance: 2.6 mi
- 4/10Mallard Creek HighGrades: 9-12Distance: 2.1 mi
Schools provided by the listing agent
- Elementary: Mallard Creek
- Middle: Ridge Road
- High: Mallard Creek
Source: Canopy MLS as distributed by MLS GRID. This data may not be complete. We recommend contacting the local school district to confirm school assignments for this home.
Local experts in 28262
Open to renting?
Browse rentals near this home.- Loading
- Loading





![[object Object]](https://photos.zillowstatic.com/fp/09185e41e7836c28124506de0cdd6823-p_c.jpg)