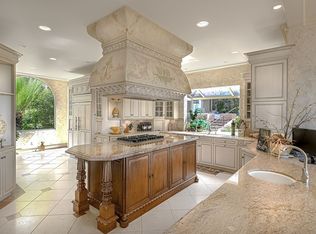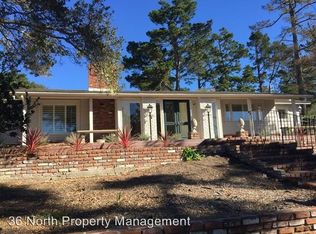Sold for $13,900,000
Street View
$13,900,000
1564 Sonado Rd, Pebble Beach, CA 93953
4beds
5baths
6,858sqft
SingleFamily
Built in 1958
1.04 Acres Lot
$14,168,600 Zestimate®
$2,027/sqft
$6,843 Estimated rent
Home value
$14,168,600
Estimated sales range
Not available
$6,843/mo
Zestimate® history
Loading...
Owner options
Explore your selling options
What's special
1564 Sonado Rd, Pebble Beach, CA 93953 is a single family home that contains 6,858 sq ft and was built in 1958. It contains 4 bedrooms and 5.5 bathrooms. This home last sold for $13,900,000 in October 2025.
The Zestimate for this house is $14,168,600. The Rent Zestimate for this home is $6,843/mo.
Facts & features
Interior
Bedrooms & bathrooms
- Bedrooms: 4
- Bathrooms: 5.5
Features
- Has fireplace: Yes
Interior area
- Total interior livable area: 6,858 sqft
Property
Parking
- Parking features: Garage - Attached
Lot
- Size: 1.04 Acres
Details
- Parcel number: 008202003000
Construction
Type & style
- Home type: SingleFamily
Materials
- wood frame
Condition
- Year built: 1958
Community & neighborhood
Location
- Region: Pebble Beach
Price history
| Date | Event | Price |
|---|---|---|
| 10/15/2025 | Sold | $13,900,000+969.2%$2,027/sqft |
Source: Public Record Report a problem | ||
| 6/14/1994 | Sold | $1,300,000$190/sqft |
Source: Public Record Report a problem | ||
Public tax history
| Year | Property taxes | Tax assessment |
|---|---|---|
| 2025 | $34,919 +3% | $3,247,772 +2% |
| 2024 | $33,892 +0.1% | $3,184,091 +2% |
| 2023 | $33,871 +3.5% | $3,121,658 +2% |
Find assessor info on the county website
Neighborhood: 93953
Nearby schools
GreatSchools rating
- 8/10Carmel River Elementary SchoolGrades: K-5Distance: 2.1 mi
- 7/10Carmel Middle SchoolGrades: 6-8Distance: 2.9 mi
- 10/10Carmel High SchoolGrades: 9-12Distance: 1.8 mi
Get a cash offer in 3 minutes
Find out how much your home could sell for in as little as 3 minutes with a no-obligation cash offer.
Estimated market value$14,168,600
Get a cash offer in 3 minutes
Find out how much your home could sell for in as little as 3 minutes with a no-obligation cash offer.
Estimated market value
$14,168,600

