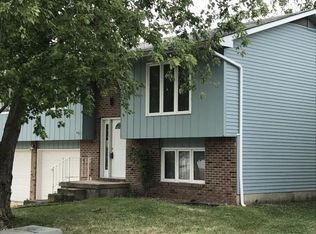Very nice 3 bedroom, 2 bath move in ready home with dining room and family room. Eat in kitchen has stainless steel appliances and was updated in 2015 with new kitchen cabinets, corian counter tops and flooring. Installed New furnace and central air, water heater and garage door in 2020. New fixtures in the living room, dining room and kitchen with cathedral ceilings. The lower level bathroom has a tiled walk in shower. 2nd bathroom has been updated also. Newer replacement windows, nice fenced in back yard with a 2-tiered deck that was just painted! Large storage shed in the backyard. Pack your bags!!
This property is off market, which means it's not currently listed for sale or rent on Zillow. This may be different from what's available on other websites or public sources.

