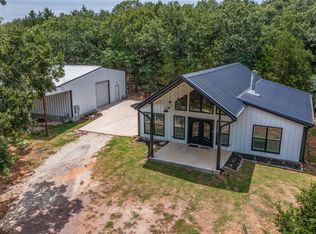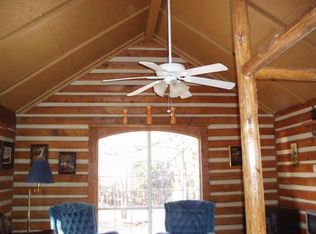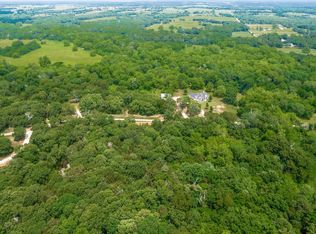Sold
Price Unknown
1565 Greer Rd, Sadler, TX 76264
3beds
2,520sqft
Single Family Residence
Built in 1982
13.63 Acres Lot
$575,100 Zestimate®
$--/sqft
$2,520 Estimated rent
Home value
$575,100
$500,000 - $661,000
$2,520/mo
Zestimate® history
Loading...
Owner options
Explore your selling options
What's special
*MOTIVATED SELLER* Escape to tranquility, situated on 13.63 picturesque acres of beautiful countryside! This captivating 3 bedroom, 2.5 bath home, had an extensive renovation done to kitchen, pantry, and bathrooms in 2020. The home offers a contemporary feel with all the comforts you desire. The sleek and and stylish kitchen, beautifully remodeled, showcases modern finishes and a seamless layout that's perfect for both casual meals and gourmet cooking. The living room features a beamed ceiling, grand fireplace and an upper loft with stunning views of the backyard and pool area. Beyond the home, enjoy your own private retreat with a sparkling pool and a pool house - perfect for gatherings or relaxing weekends. The property's gated entrance opens to find the home nestled in the trees, creating a peaceful, secluded setting to call your own. The property has a large pond with fish, variety of fruit and pecan trees, that add both beauty and bounty. Abundant wildlife, including deer and turkey, and other local wildlife as well. The expansive back deck provides the ideal space to relax and take in the vibrant sunset views, adding a peaceful end to the day. Situated just off a great road, this home promises a rare blend of privacy and convenience. This five star property is one to see!
Zillow last checked: 8 hours ago
Listing updated: July 14, 2025 at 11:39am
Listed by:
Cheryl Bowers 0570537 940-665-0376,
RE/MAX First Realty III 940-665-0376
Bought with:
Elaina Kay Gage
Briggs Freeman Sotheby's Int'l
Source: NTREIS,MLS#: 20768529
Facts & features
Interior
Bedrooms & bathrooms
- Bedrooms: 3
- Bathrooms: 3
- Full bathrooms: 2
- 1/2 bathrooms: 1
Primary bedroom
- Level: First
- Dimensions: 15 x 20
Bedroom
- Level: First
- Dimensions: 10 x 13
Bedroom
- Level: First
- Dimensions: 10 x 13
Primary bathroom
- Features: En Suite Bathroom
- Level: First
Breakfast room nook
- Level: First
- Dimensions: 12 x 11
Kitchen
- Features: Breakfast Bar, Built-in Features, Eat-in Kitchen, Kitchen Island, Walk-In Pantry
- Level: First
- Dimensions: 12 x 13
Living room
- Features: Fireplace
- Level: First
- Dimensions: 18 x 27
Loft
- Level: Second
- Dimensions: 18 x 24
Utility room
- Level: First
Heating
- Electric
Cooling
- Electric
Appliances
- Included: Some Gas Appliances, Dishwasher, Gas Cooktop, Microwave, Plumbed For Gas, Wine Cooler
Features
- Decorative/Designer Lighting Fixtures, Eat-in Kitchen, Kitchen Island
- Flooring: Carpet, Ceramic Tile
- Has basement: No
- Number of fireplaces: 1
- Fireplace features: Wood Burning
Interior area
- Total interior livable area: 2,520 sqft
Property
Parking
- Total spaces: 2
- Parking features: Garage Faces Front, Garage
- Attached garage spaces: 2
Features
- Levels: One and One Half
- Stories: 1
- Patio & porch: Covered
- Pool features: Gunite, In Ground, Pool, Pool/Spa Combo
- Fencing: Barbed Wire
Lot
- Size: 13.63 Acres
- Features: Acreage, Pasture, Pond on Lot, Many Trees
Details
- Additional structures: Pool House
- Parcel number: 111696
Construction
Type & style
- Home type: SingleFamily
- Architectural style: Traditional,Detached
- Property subtype: Single Family Residence
Materials
- Wood Siding
- Foundation: Slab
- Roof: Metal
Condition
- Year built: 1982
Utilities & green energy
- Sewer: Aerobic Septic
- Utilities for property: Septic Available
Community & neighborhood
Security
- Security features: Security Gate
Location
- Region: Sadler
- Subdivision: Green Oaks-Greer Road Add
Other
Other facts
- Listing terms: Cash,Conventional
Price history
| Date | Event | Price |
|---|---|---|
| 6/12/2025 | Sold | -- |
Source: NTREIS #20768529 Report a problem | ||
| 5/31/2025 | Contingent | $775,000$308/sqft |
Source: NTREIS #20768529 Report a problem | ||
| 5/21/2025 | Listed for sale | $775,000$308/sqft |
Source: NTREIS #20768529 Report a problem | ||
| 5/13/2025 | Contingent | $775,000$308/sqft |
Source: NTREIS #20768529 Report a problem | ||
| 4/30/2025 | Price change | $775,000-11.4%$308/sqft |
Source: NTREIS #20768529 Report a problem | ||
Public tax history
| Year | Property taxes | Tax assessment |
|---|---|---|
| 2025 | -- | $650,371 -5.4% |
| 2024 | $4,060 -55.1% | $687,297 -5.6% |
| 2023 | $9,046 +11.3% | $728,253 +31.7% |
Find assessor info on the county website
Neighborhood: 76264
Nearby schools
GreatSchools rating
- NAHayes Primary SchoolGrades: PK-2Distance: 8 mi
- 7/10Whitesboro Middle SchoolGrades: 6-8Distance: 8.1 mi
- 4/10Whitesboro High SchoolGrades: 9-12Distance: 8.6 mi
Schools provided by the listing agent
- Elementary: Whitesboro
- Middle: Whitesboro
- High: Whitesboro
- District: Whitesboro ISD
Source: NTREIS. This data may not be complete. We recommend contacting the local school district to confirm school assignments for this home.
Get a cash offer in 3 minutes
Find out how much your home could sell for in as little as 3 minutes with a no-obligation cash offer.
Estimated market value$575,100
Get a cash offer in 3 minutes
Find out how much your home could sell for in as little as 3 minutes with a no-obligation cash offer.
Estimated market value
$575,100


