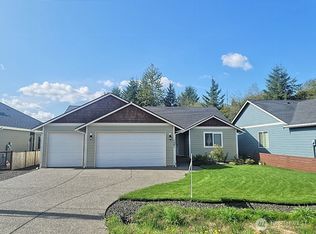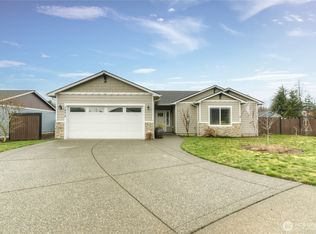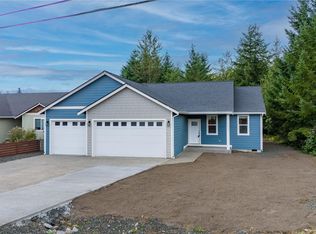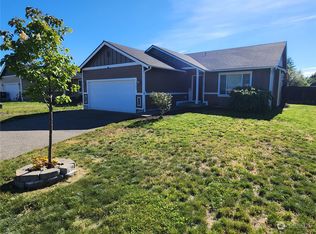Sold
Listed by:
Glenn C Roland,
Coldwell Banker Danforth
Bought with: Windermere Prof Partners
$355,000
1565 N Summit Road, McCleary, WA 98557
3beds
1,290sqft
Single Family Residence
Built in 2019
7,209.18 Square Feet Lot
$348,300 Zestimate®
$275/sqft
$2,372 Estimated rent
Home value
$348,300
$268,000 - $449,000
$2,372/mo
Zestimate® history
Loading...
Owner options
Explore your selling options
What's special
This charming single-story home features an open-concept floor plan, offering a spacious and inviting living room, dining area, and kitchen. The master suite is thoughtfully located on one end of the home, with two additional bedrooms and a bathroom on the opposite end, ensuring privacy and comfort.
Zillow last checked: 8 hours ago
Listing updated: August 18, 2025 at 04:04am
Listed by:
Glenn C Roland,
Coldwell Banker Danforth
Bought with:
Marlene Rae Angelus
Windermere Prof Partners
Source: NWMLS,MLS#: 2305145
Facts & features
Interior
Bedrooms & bathrooms
- Bedrooms: 3
- Bathrooms: 2
- Full bathrooms: 2
- Main level bathrooms: 2
- Main level bedrooms: 3
Bedroom
- Level: Main
Bedroom
- Level: Main
Bedroom
- Level: Main
Bathroom full
- Level: Main
Bathroom full
- Level: Main
Dining room
- Level: Main
Living room
- Level: Main
Heating
- Fireplace, Ductless, Forced Air, Electric
Cooling
- Ductless
Appliances
- Included: Dishwasher(s), Microwave(s), Refrigerator(s), Water Heater: Garage, Water Heater Location: Garage
Features
- Bath Off Primary, Ceiling Fan(s), Dining Room
- Flooring: Ceramic Tile, Laminate, Carpet
- Windows: Double Pane/Storm Window
- Basement: None
- Number of fireplaces: 1
- Fireplace features: Electric, Main Level: 1, Fireplace
Interior area
- Total structure area: 1,290
- Total interior livable area: 1,290 sqft
Property
Parking
- Total spaces: 2
- Parking features: Attached Garage
- Attached garage spaces: 2
Features
- Levels: One
- Stories: 1
- Patio & porch: Bath Off Primary, Ceiling Fan(s), Double Pane/Storm Window, Dining Room, Fireplace, Vaulted Ceiling(s), Water Heater
Lot
- Size: 7,209 sqft
- Dimensions: .166 ac/7,211 sf
- Features: Paved, Fenced-Partially
- Topography: Level
- Residential vegetation: Garden Space
Details
- Parcel number: 065600002200
- Zoning description: Jurisdiction: City
- Special conditions: Standard
Construction
Type & style
- Home type: SingleFamily
- Property subtype: Single Family Residence
Materials
- Cement Planked, Wood Products, Cement Plank
- Foundation: Block
- Roof: Composition
Condition
- Good
- Year built: 2019
- Major remodel year: 2109
Utilities & green energy
- Electric: Company: City of Mccleary
- Sewer: Sewer Connected, Company: City of Mccleary
- Water: Public, See Remarks, Company: City of Mccleary
Community & neighborhood
Location
- Region: Mccleary
- Subdivision: McCleary
Other
Other facts
- Listing terms: Conventional,FHA,USDA Loan,VA Loan
- Cumulative days on market: 194 days
Price history
| Date | Event | Price |
|---|---|---|
| 7/18/2025 | Sold | $355,000-4.1%$275/sqft |
Source: | ||
| 6/14/2025 | Pending sale | $370,000$287/sqft |
Source: | ||
| 5/17/2025 | Pending sale | $370,000$287/sqft |
Source: | ||
| 4/30/2025 | Price change | $370,000-3.9%$287/sqft |
Source: | ||
| 3/14/2025 | Price change | $385,000-2.5%$298/sqft |
Source: | ||
Public tax history
| Year | Property taxes | Tax assessment |
|---|---|---|
| 2024 | $3,286 +13.9% | $359,396 +5% |
| 2023 | $2,884 -4.6% | $342,334 |
| 2022 | $3,023 +1.6% | $342,334 +26.8% |
Find assessor info on the county website
Neighborhood: 98557
Nearby schools
GreatSchools rating
- 5/10Mccleary Elementary SchoolGrades: PK-8Distance: 1.9 mi
Get pre-qualified for a loan
At Zillow Home Loans, we can pre-qualify you in as little as 5 minutes with no impact to your credit score.An equal housing lender. NMLS #10287.



