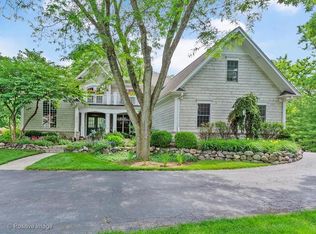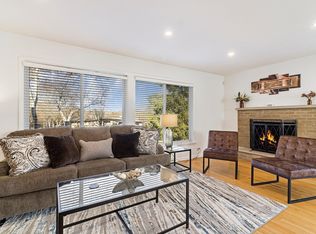Closed
$755,000
1565 Orchard Rd, Wheaton, IL 60189
5beds
3,112sqft
Single Family Residence
Built in 1990
0.44 Acres Lot
$763,500 Zestimate®
$243/sqft
$5,326 Estimated rent
Home value
$763,500
$695,000 - $832,000
$5,326/mo
Zestimate® history
Loading...
Owner options
Explore your selling options
What's special
Charming Opportunity to make this incredible quality built home yours! This well-loved property is priced to sell and a perfect canvas for your personal touches. This home offers a solid layout, generous living spaces, a welcoming atmosphere, a 3 Car Garage and a 19,000 sq. foot lot! Bring your vision and creativity! Enjoy this prime location! Step inside to discover a spacious, thoughtfully designed layout. You are welcomed into a dramatic 2 story Foyer with a turned staircase. Feel relaxed in this well built home featuring a large Living Room with attached Dining Room. The Kitchen features Brakur cabinets and makes cooking easy with ample work space, a peninsula for eating, a built in work desk, a subzero refrigerator, and a large table space with bay window overlooking the spectacular yard . The oversized Family Room is perfect for entertaining large groups and features hardwood floors, plantation shutters and built in bookshelves. The fireplace is made of Chicago common brick (recycled bricks which maintain the character and shadings of the original bricks). The laundry room door leads to a large fenced back yard with deck and shed. Pick your fresh vegetables and flowers in your very own garden! Upstairs you will enjoy the oversized hallway! The vaulted Primary bedroom with walk in closet easily accomodates a King size bed. The custom two sided fireplace can be enjoyed from the Bedroom or the office attached (which could be an nursey, workout space or craft room.). The Primary Bathroom has double sinks, a whirlpool soaking tub and separate shower. Three generous sized additional bedrooms all on the 2nd level plus a Hall bath with loads of storage. The finished basement comes with a pool table, wet bar area and separate bedroom/office/flex room. Tons of additional storage. District 200 Schools. Madison, Edison and Wheaton Warrenville South. Easy access to prairie path right outside your door!! Freshly painted exterior. New Roof with gutter guards & skylights 2019. New carpet thru out 2022. Washer 2021, Dryer 2023, Hot Water heater 2019, Furnace heat exchanger replaced in both units 2022. Two zoned heating and air-conditioning. This home is custom built with superior quality and could be your Forever Home! Original builder built this home for himself.
Zillow last checked: 8 hours ago
Listing updated: October 08, 2025 at 01:28am
Listing courtesy of:
Suzanne Fox 630-699-5111,
Keller Williams Premiere Properties
Bought with:
Angela Faron, CSC
Keller Williams Infinity
Meggan Florell
Keller Williams Infinity
Source: MRED as distributed by MLS GRID,MLS#: 12423477
Facts & features
Interior
Bedrooms & bathrooms
- Bedrooms: 5
- Bathrooms: 3
- Full bathrooms: 2
- 1/2 bathrooms: 1
Primary bedroom
- Features: Flooring (Carpet), Bathroom (Full)
- Level: Second
- Area: 306 Square Feet
- Dimensions: 18X17
Bedroom 2
- Features: Flooring (Hardwood)
- Level: Second
- Area: 140 Square Feet
- Dimensions: 14X10
Bedroom 3
- Features: Flooring (Carpet)
- Level: Second
- Area: 154 Square Feet
- Dimensions: 14X11
Bedroom 4
- Features: Flooring (Carpet)
- Level: Second
- Area: 132 Square Feet
- Dimensions: 12X11
Bedroom 5
- Level: Basement
- Area: 130 Square Feet
- Dimensions: 13X10
Dining room
- Features: Flooring (Carpet)
- Level: Main
- Area: 156 Square Feet
- Dimensions: 13X12
Family room
- Features: Flooring (Hardwood), Window Treatments (Shutters)
- Level: Main
- Area: 323 Square Feet
- Dimensions: 19X17
Kitchen
- Features: Kitchen (Eating Area-Breakfast Bar, Eating Area-Table Space), Flooring (Hardwood)
- Level: Main
- Area: 169 Square Feet
- Dimensions: 13X13
Laundry
- Features: Flooring (Vinyl)
- Level: Main
- Area: 60 Square Feet
- Dimensions: 12X5
Living room
- Features: Flooring (Carpet)
- Level: Main
- Area: 247 Square Feet
- Dimensions: 19X13
Office
- Features: Flooring (Carpet)
- Level: Second
- Area: 270 Square Feet
- Dimensions: 15X18
Recreation room
- Features: Flooring (Carpet)
- Level: Basement
- Area: 600 Square Feet
- Dimensions: 24X25
Storage
- Features: Flooring (Other)
- Level: Basement
- Area: 496 Square Feet
- Dimensions: 31X16
Heating
- Natural Gas
Cooling
- Central Air
Appliances
- Included: Gas Water Heater
- Laundry: Main Level, Gas Dryer Hookup, In Unit
Features
- Vaulted Ceiling(s), Walk-In Closet(s)
- Flooring: Hardwood
- Basement: Finished,Full
- Number of fireplaces: 2
- Fireplace features: Double Sided, Wood Burning, Gas Starter, Family Room, Master Bedroom
Interior area
- Total structure area: 3,960
- Total interior livable area: 3,112 sqft
- Finished area below ground: 848
Property
Parking
- Total spaces: 3
- Parking features: Asphalt, Garage Door Opener, On Site, Garage Owned, Attached, Garage
- Attached garage spaces: 3
- Has uncovered spaces: Yes
Accessibility
- Accessibility features: No Disability Access
Features
- Stories: 2
- Patio & porch: Deck
- Fencing: Fenced
Lot
- Size: 0.44 Acres
- Dimensions: 128 x 150
Details
- Additional structures: Shed(s)
- Parcel number: 0520304010
- Special conditions: None
- Other equipment: Central Vacuum, Ceiling Fan(s), Sump Pump
Construction
Type & style
- Home type: SingleFamily
- Architectural style: Colonial
- Property subtype: Single Family Residence
Materials
- Cedar
- Foundation: Concrete Perimeter
- Roof: Asphalt
Condition
- New construction: No
- Year built: 1990
Utilities & green energy
- Electric: Circuit Breakers
- Sewer: Public Sewer
- Water: Lake Michigan
Community & neighborhood
Security
- Security features: Carbon Monoxide Detector(s)
Community
- Community features: Sidewalks, Street Paved
Location
- Region: Wheaton
Other
Other facts
- Listing terms: Cash
- Ownership: Fee Simple
Price history
| Date | Event | Price |
|---|---|---|
| 10/6/2025 | Sold | $755,000-2.6%$243/sqft |
Source: | ||
| 9/24/2025 | Pending sale | $775,000$249/sqft |
Source: | ||
| 9/15/2025 | Contingent | $775,000$249/sqft |
Source: | ||
| 9/9/2025 | Price change | $775,000-6.1%$249/sqft |
Source: | ||
| 9/2/2025 | Price change | $825,000-2.9%$265/sqft |
Source: | ||
Public tax history
| Year | Property taxes | Tax assessment |
|---|---|---|
| 2024 | $17,778 +0.9% | $291,839 +8.6% |
| 2023 | $17,613 +2.6% | $268,630 +5.8% |
| 2022 | $17,166 +0.3% | $253,870 +2.4% |
Find assessor info on the county website
Neighborhood: 60189
Nearby schools
GreatSchools rating
- 8/10Madison Elementary SchoolGrades: PK-5Distance: 0.3 mi
- 9/10Edison Middle SchoolGrades: 6-8Distance: 1 mi
- 9/10Wheaton Warrenville South High SchoolGrades: 9-12Distance: 1.4 mi
Schools provided by the listing agent
- Elementary: Madison Elementary School
- Middle: Edison Middle School
- High: Wheaton Warrenville South H S
- District: 200
Source: MRED as distributed by MLS GRID. This data may not be complete. We recommend contacting the local school district to confirm school assignments for this home.
Get a cash offer in 3 minutes
Find out how much your home could sell for in as little as 3 minutes with a no-obligation cash offer.
Estimated market value$763,500
Get a cash offer in 3 minutes
Find out how much your home could sell for in as little as 3 minutes with a no-obligation cash offer.
Estimated market value
$763,500

