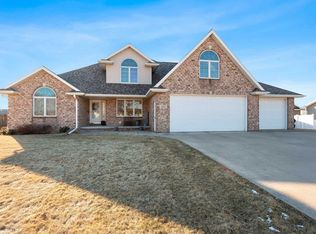Sold
$619,900
1565 Red Maple Rd, De Pere, WI 54115
3beds
3,378sqft
Single Family Residence
Built in 2006
0.47 Acres Lot
$635,400 Zestimate®
$184/sqft
$2,875 Estimated rent
Home value
$635,400
$553,000 - $731,000
$2,875/mo
Zestimate® history
Loading...
Owner options
Explore your selling options
What's special
Stunning 3 bed, 2 full & 2 half bath ranch on 0.47 acres in the great West De Pere School District! Tray ceiling foyer leads to living room with floor-to-ceiling stone gas fireplace & lots of natural light. Kitchen features maple cabinets, updated quartz countertops, backsplash, under-cabinet LED lighting & walk-in pantry. Primary suite offers tray ceiling, walk-in closet, updated shower (2021) & spa tub. Finished lower level includes wet bar, theatre room & game area. 1st floor laundry with nearby storage lockers just off the Spacious 3.5-stall attached garage with basement access. Large backyard with covered patio (15x16), fire pit, landscaping & extra storage garage (20x12). New roof & wood grain garage doors (2022). LVP flooring throughout main level.
Zillow last checked: 8 hours ago
Listing updated: August 02, 2025 at 03:01am
Listed by:
Adam Turriff CELL:920-217-5498,
Resource One Realty, LLC
Bought with:
Jamie D Depas
Resource One Realty, LLC
Source: RANW,MLS#: 50310715
Facts & features
Interior
Bedrooms & bathrooms
- Bedrooms: 3
- Bathrooms: 4
- Full bathrooms: 2
- 1/2 bathrooms: 2
Bedroom 1
- Level: Main
- Dimensions: 16x13
Bedroom 2
- Level: Main
- Dimensions: 12x12
Bedroom 3
- Level: Main
- Dimensions: 12x12
Dining room
- Level: Main
- Dimensions: 14x09
Family room
- Level: Lower
- Dimensions: 16x14
Kitchen
- Level: Main
- Dimensions: 14x14
Living room
- Level: Main
- Dimensions: 17x16
Other
- Description: Rec Room
- Level: Lower
- Dimensions: 12x08
Other
- Description: Theatre Room
- Level: Lower
- Dimensions: 20x16
Other
- Description: Game Room
- Level: Lower
- Dimensions: 16x14
Other
- Description: Den/Office
- Level: Lower
- Dimensions: 10x09
Heating
- Forced Air
Cooling
- Forced Air, Central Air
Appliances
- Included: Dishwasher, Dryer, Microwave, Range, Refrigerator, Washer
Features
- At Least 1 Bathtub, Breakfast Bar, High Speed Internet, Pantry, Walk-In Closet(s), Walk-in Shower
- Basement: Full,Radon Mitigation System,Sump Pump,Finished
- Number of fireplaces: 1
- Fireplace features: Gas, One
Interior area
- Total interior livable area: 3,378 sqft
- Finished area above ground: 1,878
- Finished area below ground: 1,500
Property
Parking
- Total spaces: 4
- Parking features: Attached, Basement, Garage Door Opener
- Attached garage spaces: 4
Accessibility
- Accessibility features: 1st Floor Bedroom, 1st Floor Full Bath, Laundry 1st Floor
Features
- Patio & porch: Patio
- Has spa: Yes
- Spa features: Bath
Lot
- Size: 0.47 Acres
- Dimensions: 122x170
Details
- Parcel number: WD1453
- Zoning: Residential
- Special conditions: Arms Length
Construction
Type & style
- Home type: SingleFamily
- Architectural style: Ranch
- Property subtype: Single Family Residence
Materials
- Brick
- Foundation: Poured Concrete
Condition
- New construction: No
- Year built: 2006
Utilities & green energy
- Sewer: Public Sewer
- Water: Public
Community & neighborhood
Location
- Region: De Pere
Price history
| Date | Event | Price |
|---|---|---|
| 7/28/2025 | Sold | $619,900$184/sqft |
Source: RANW #50310715 Report a problem | ||
| 7/25/2025 | Pending sale | $619,900$184/sqft |
Source: RANW #50310715 Report a problem | ||
| 7/1/2025 | Contingent | $619,900$184/sqft |
Source: | ||
| 6/27/2025 | Listed for sale | $619,900+90.7%$184/sqft |
Source: RANW #50310715 Report a problem | ||
| 12/21/2017 | Sold | $325,000-1.5%$96/sqft |
Source: RANW #50162575 Report a problem | ||
Public tax history
| Year | Property taxes | Tax assessment |
|---|---|---|
| 2024 | $8,170 +8.5% | $511,200 +12.7% |
| 2023 | $7,533 +5.5% | $453,700 +16.5% |
| 2022 | $7,140 +0.6% | $389,500 +10.9% |
Find assessor info on the county website
Neighborhood: 54115
Nearby schools
GreatSchools rating
- 5/10Hemlock Creek Elementary SchoolGrades: PK-4Distance: 1.6 mi
- 9/10West De Pere Middle SchoolGrades: 7-8Distance: 1.9 mi
- 10/10West De Pere High SchoolGrades: 9-12Distance: 2.5 mi
Get pre-qualified for a loan
At Zillow Home Loans, we can pre-qualify you in as little as 5 minutes with no impact to your credit score.An equal housing lender. NMLS #10287.
