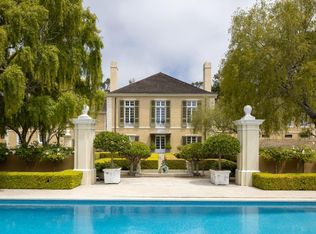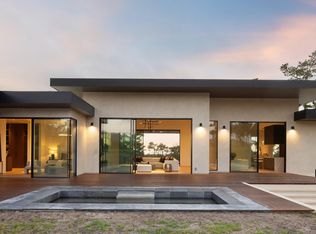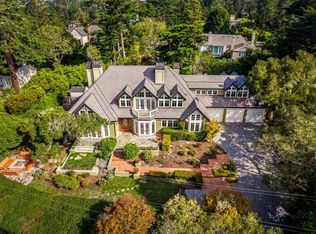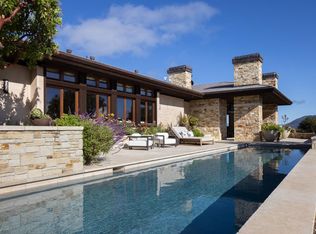Just moments from The Lodge at Pebble Beach, this exquisite Mediterranean-style estate captures breathtaking panoramic views stretching from Pescadero Point to Point Lobos. Reimagined by renowned contractors Stocker & Allaire, the home has been masterfully renovated to enhance natural light, expand the ocean-view terrace and introduce refined architectural details throughout. Designed for effortless entertaining, the heart of the home features a chefs kitchen with a generous island, seamlessly flowing into the open-concept family room, living room, and dining area complete with a stylish wet bar. The luxurious primary bedroom suite offers a peaceful retreat with a fireplace, custom built-ins, spa-inspired bath, walk-in closet, and convenient access via stairs or elevator. Just down the hall, two beautifully appointed guest suites provide comfort and privacy, while two additional suites on the lower level offer ample accommodations for visitors. Additional highlights include private patios ideal for outdoor relaxation, state-of-the-art golf simulator room with wet bar and temperature-controlled wine cellar with 1,100+ bottle capacity. Located in the sought-after sunbelt of Pebble Beach, this exceptional home blends luxury, comfort and the ultimate golfers lifestyle.
For sale
$12,750,000
1565 Riata Rd, Pebble Beach, CA 93953
5beds
7,052sqft
Est.:
Single Family Residence, Residential
Built in 1969
1.96 Acres Lot
$-- Zestimate®
$1,808/sqft
$-- HOA
What's special
Temperature-controlled wine cellarMediterranean-style estateExpand the ocean-view terraceState-of-the-art golf simulator roomPrivate patiosRefined architectural detailsLuxurious primary bedroom suite
- 176 days |
- 2,012 |
- 60 |
Zillow last checked: 8 hours ago
Listing updated: January 13, 2026 at 03:28am
Listed by:
Canning Properties 70010029 831-241-4458,
Sotheby’s International Realty 831-624-1566
Source: MLSListings Inc,MLS#: ML82015798
Tour with a local agent
Facts & features
Interior
Bedrooms & bathrooms
- Bedrooms: 5
- Bathrooms: 7
- Full bathrooms: 5
- 1/2 bathrooms: 2
Rooms
- Room types: Great Room, Laundry, Media Room, Office, Utility Room
Bedroom
- Features: PrimarySuiteRetreat, WalkinCloset, PrimaryBedroomonGroundFloor, BedroomonGroundFloor2plus
Bathroom
- Features: Bidet, DoubleSinks, Marble, PrimaryTubwJets, Sauna, SteamShower, TubinPrimaryBedroom, TubwJets, FullonGroundFloor, HalfonGroundFloor
Dining room
- Features: DiningArea, EatinKitchen, Skylights
Family room
- Features: KitchenFamilyRoomCombo
Kitchen
- Features: _220VoltOutlet, Countertop_Marble, IslandwithSink, Pantry, Skylights
Heating
- Central Forced Air, Radiant Floor
Cooling
- None
Appliances
- Included: Gas Cooktop, Dishwasher, Freezer, Disposal, Range Hood, Ice Maker, Microwave, Built In Gas Oven/Range, Refrigerator, Wine Refrigerator, Washer/Dryer
- Laundry: Tub/Sink, In Utility Room
Features
- High Ceilings, One Or More Skylights, Vaulted Ceiling(s), Wet Bar, Open Beam Ceiling, Walk-In Closet(s), Security Gate
- Flooring: Carpet, Hardwood, Marble, Tile
- Number of fireplaces: 4
- Fireplace features: Family Room, Gas Log, Gas Starter, Living Room, Primary Bedroom, Other Location, Wood Burning
Interior area
- Total structure area: 7,052
- Total interior livable area: 7,052 sqft
Property
Parking
- Total spaces: 4
- Parking features: Attached, Garage Door Opener, Guest, Off Street
- Attached garage spaces: 3
Accessibility
- Accessibility features: Bathroom Features, Elevator/Lift, Grip-Accessible Features, Customized Wheelchair Accessible
Features
- Stories: 3
- Patio & porch: Balcony/Patio, Deck
- Exterior features: Fenced, Courtyard, Fire Pit, Drought Tolerant Plants
- Fencing: Mixed Height Type,Wood
- Has view: Yes
- View description: Forest/Woods, Golf Course, Ocean, Water
- Has water view: Yes
- Water view: Ocean,Water
Lot
- Size: 1.96 Acres
- Features: Sloped Up
Details
- Additional structures: None
- Parcel number: 008341039
- Zoning: LDR/1.5-D(CZ)
- Special conditions: Standard
Construction
Type & style
- Home type: SingleFamily
- Architectural style: Mediterranean
- Property subtype: Single Family Residence, Residential
Materials
- Foundation: Slab
- Roof: Tile
Condition
- New construction: No
- Year built: 1969
Utilities & green energy
- Gas: PublicUtilities
- Sewer: Public Sewer
- Water: Public
- Utilities for property: Public Utilities, Water Public
Community & HOA
Location
- Region: Pebble Beach
Financial & listing details
- Price per square foot: $1,808/sqft
- Tax assessed value: $6,577,776
- Annual tax amount: $69,668
- Date on market: 7/24/2025
- Listing agreement: ExclusiveRightToSell
- Listing terms: CashorConventionalLoan
Estimated market value
Not available
Estimated sales range
Not available
$29,249/mo
Price history
Price history
| Date | Event | Price |
|---|---|---|
| 7/24/2025 | Listed for sale | $12,750,000+28.1%$1,808/sqft |
Source: | ||
| 6/4/2020 | Listing removed | $9,950,000$1,411/sqft |
Source: Sotheby's Int'l Realty-Rancho #ML81760571 Report a problem | ||
| 2/5/2020 | Price change | $9,950,000-9.1%$1,411/sqft |
Source: Sotheby's International Realty - Carmel Rancho Brokerage #81760571 Report a problem | ||
| 7/15/2019 | Listed for sale | $10,950,000+119.2%$1,553/sqft |
Source: Sotheby's Int'l Realty-Rancho #ML81760571 Report a problem | ||
| 9/30/2010 | Listing removed | $4,995,000$708/sqft |
Source: Sotheby's International Realty, Clocktower #81004739 Report a problem | ||
Public tax history
Public tax history
| Year | Property taxes | Tax assessment |
|---|---|---|
| 2025 | $69,668 +3% | $6,577,776 +2% |
| 2024 | $67,640 +0.2% | $6,448,801 +2% |
| 2023 | $67,485 +3.4% | $6,322,355 +2% |
Find assessor info on the county website
BuyAbility℠ payment
Est. payment
$79,293/mo
Principal & interest
$63142
Property taxes
$11688
Home insurance
$4463
Climate risks
Neighborhood: 93953
Nearby schools
GreatSchools rating
- 8/10Carmel River Elementary SchoolGrades: K-5Distance: 2.1 mi
- 7/10Carmel Middle SchoolGrades: 6-8Distance: 3 mi
- 10/10Carmel High SchoolGrades: 9-12Distance: 1.9 mi
Schools provided by the listing agent
- District: CarmelUnified
Source: MLSListings Inc. This data may not be complete. We recommend contacting the local school district to confirm school assignments for this home.
- Loading
- Loading



