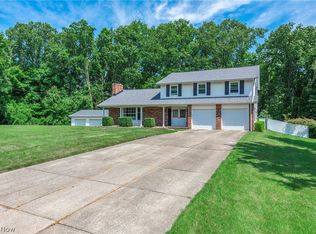Sold for $365,000 on 02/06/23
$365,000
1565 Ridge Rd, Hinckley, OH 44233
3beds
2,712sqft
Single Family Residence
Built in 1947
20.8 Acres Lot
$735,600 Zestimate®
$135/sqft
$2,062 Estimated rent
Home value
$735,600
$515,000 - $1.01M
$2,062/mo
Zestimate® history
Loading...
Owner options
Explore your selling options
What's special
Outstanding opportunity. Fabulous executive lot 20.8 acres. Ultimate privacy for one or two custom homes. Heavily wooded with harvestable timber. CAUV tax recoupment for forestry harvesting. 561’ frontage goes back 845’ then widens to 993’ and goes back to 1257’. Home has three bedrooms, 1.5 baths, refinished hardwood floors, newer roof, high efficiency furnace, central air, and all appliances with 1356sf and a walkout basement. 826sf oversized garage. Longtime tenant paying $1250/month. Circular driveway. Rare and exceptional property.
Zillow last checked: 8 hours ago
Listing updated: December 07, 2023 at 08:28am
Listing Provided by:
Daniel J Puttera 440-823-7300,
2000 Professional Realty
Bought with:
Ashton R Hixenbaugh, 2020008399
Howard Hanna
Source: MLS Now,MLS#: 4395197 Originating MLS: Akron Cleveland Association of REALTORS
Originating MLS: Akron Cleveland Association of REALTORS
Facts & features
Interior
Bedrooms & bathrooms
- Bedrooms: 3
- Bathrooms: 1
- Full bathrooms: 1
- Main level bathrooms: 1
- Main level bedrooms: 3
Primary bedroom
- Description: Flooring: Carpet,Wood
- Level: First
- Dimensions: 11.00 x 12.00
Bedroom
- Description: Flooring: Carpet,Wood
- Level: First
- Dimensions: 11.00 x 13.00
Bedroom
- Description: Flooring: Carpet,Wood
- Level: First
- Dimensions: 11.00 x 13.00
Bathroom
- Level: First
Dining room
- Description: Flooring: Carpet,Wood
- Level: First
- Dimensions: 12.00 x 13.00
Kitchen
- Description: Flooring: Luxury Vinyl Tile
- Level: First
- Dimensions: 13.00 x 13.00
Living room
- Description: Flooring: Carpet,Wood
- Level: First
- Dimensions: 15.00 x 20.00
Heating
- Forced Air, Propane
Cooling
- Central Air
Appliances
- Included: Dryer, Microwave, Oven, Range, Refrigerator, Washer
Features
- Basement: Full,Walk-Out Access
- Number of fireplaces: 1
Interior area
- Total structure area: 2,712
- Total interior livable area: 2,712 sqft
- Finished area above ground: 1,356
- Finished area below ground: 1,356
Property
Parking
- Total spaces: 2
- Parking features: Detached, Electricity, Garage, Garage Door Opener, Unpaved
- Garage spaces: 2
Features
- Levels: One
- Stories: 1
- Patio & porch: Patio
- Has view: Yes
- View description: Trees/Woods
Lot
- Size: 20.80 Acres
- Dimensions: 561 x 1257
- Features: Horse Property, Stream/Creek, Spring, Wooded
Details
- Parcel number: 01603D07052
- Horses can be raised: Yes
Construction
Type & style
- Home type: SingleFamily
- Architectural style: Ranch
- Property subtype: Single Family Residence
Materials
- Cedar
- Roof: Asphalt,Fiberglass
Condition
- Year built: 1947
Utilities & green energy
- Sewer: Septic Tank
- Water: Well
Community & neighborhood
Security
- Security features: Security System
Community
- Community features: Park
Location
- Region: Hinckley
- Subdivision: Hinckley
Other
Other facts
- Listing terms: Cash,Conventional
Price history
| Date | Event | Price |
|---|---|---|
| 2/6/2023 | Sold | $365,000-15.1%$135/sqft |
Source: | ||
| 12/27/2022 | Pending sale | $430,000$159/sqft |
Source: | ||
| 12/10/2022 | Contingent | $430,000$159/sqft |
Source: | ||
| 11/30/2022 | Price change | $430,000-4.4%$159/sqft |
Source: | ||
| 11/13/2022 | Price change | $450,000-6.1%$166/sqft |
Source: | ||
Public tax history
| Year | Property taxes | Tax assessment |
|---|---|---|
| 2024 | $16,136 +609.4% | $447,460 +262.6% |
| 2023 | $2,274 +4.4% | $123,420 |
| 2022 | $2,179 +16.3% | $123,420 +35% |
Find assessor info on the county website
Neighborhood: 44233
Nearby schools
GreatSchools rating
- 8/10Hinckley Elementary SchoolGrades: K-5Distance: 0.8 mi
- 7/10Highland Middle SchoolGrades: 6-9,11Distance: 4.8 mi
- 9/10Highland High SchoolGrades: 9-12Distance: 4.8 mi
Schools provided by the listing agent
- District: Highland LSD Medina- 5205
Source: MLS Now. This data may not be complete. We recommend contacting the local school district to confirm school assignments for this home.
Get a cash offer in 3 minutes
Find out how much your home could sell for in as little as 3 minutes with a no-obligation cash offer.
Estimated market value
$735,600
Get a cash offer in 3 minutes
Find out how much your home could sell for in as little as 3 minutes with a no-obligation cash offer.
Estimated market value
$735,600
