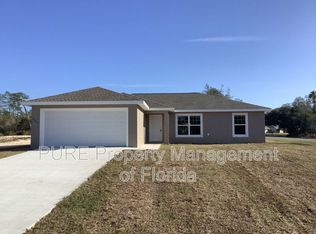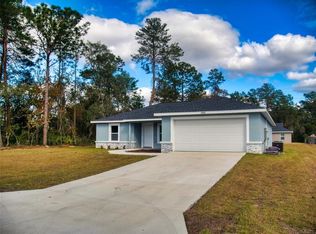Ocala, FL - House - $1,750.00 Welcome home to this beautifully refreshed 3-bedroom, 2-bathroom split plan property offering 1,623 sq. ft. of comfortable living space. Built in 2006, this home now features all-new appliances, brand-new interior and exterior paint, new flooring in select areas, and updated bathroom vanities. With an open layout and spacious rooms throughout, this home is move-in ready and ideal for anyone seeking a clean, updated space in a convenient Marion Oaks location. The home includes a welcoming living area, a functional kitchen layout, comfortable bedroom sizes, an interior laundry area, and a two-car attached garage. The property is within minutes of shopping, major roadways, and several parks, providing both comfort and accessibility. Property Features 1,623 sq. ft. living area 3 bedrooms / 2 bathrooms Built in 2006 New interior and exterior paint New appliances New flooring in select areas New bathroom vanities Central cooling and heat pump Attached 2-car garage 10,018 sq. ft. lot Nearby Schools Sunrise Elementary School approximately 0.8 miles Horizon Academy at Marion Oaks approximately 0.9 miles Dunnellon High School approximately 14.3 miles Pets Up to 2 pets allowed under 50 lbs each Non-refundable pet fee of $300 per pet Certain breeds restricted per insurance Lease Terms Rent: $1750 per month Security Deposit: Equal to one month's rent (May be subject to a higher deposit if credit score is below 600) Month-to-month lease unless otherwise agreed in writing No smoking; no interior painting or holes larger than 1/4" without written approval Applicants must have verifiable income of at least 2.5 times the monthly rent Minimum credit score of 600 preferred, but the entire application is reviewed (income, rental history, credit, and background) Credit, rental history, and background checks required for all adult applicants Not approved for Section 8
This property is off market, which means it's not currently listed for sale or rent on Zillow. This may be different from what's available on other websites or public sources.


